$895,000
Available - For Sale
Listing ID: W10421922
1136 Bronte Rd , Oakville, L6M 4G4, Ontario
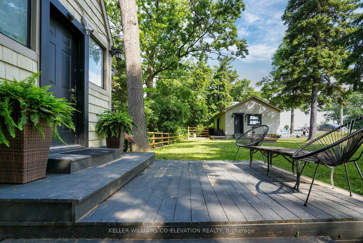
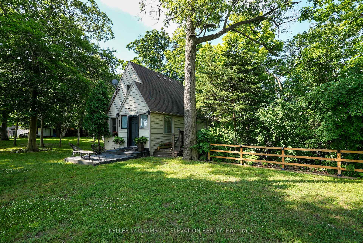
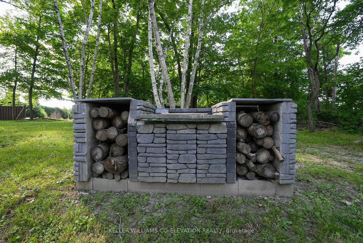
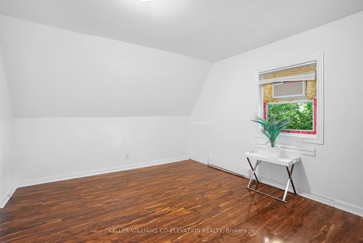
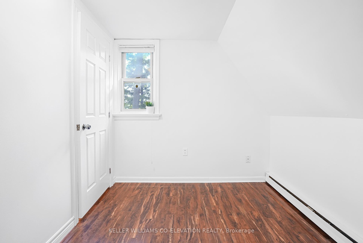
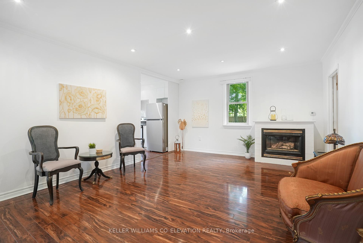
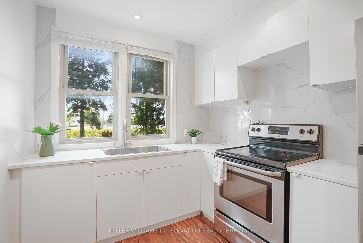
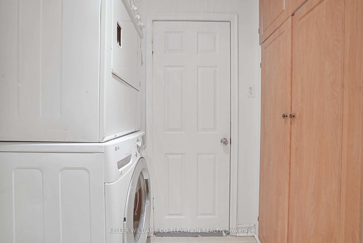
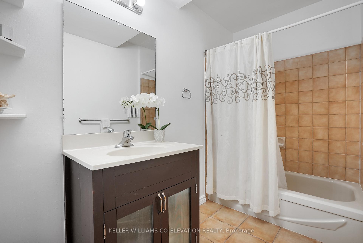
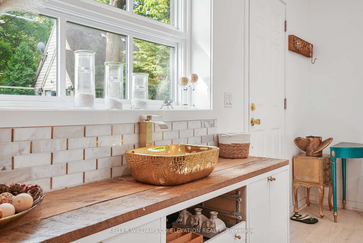
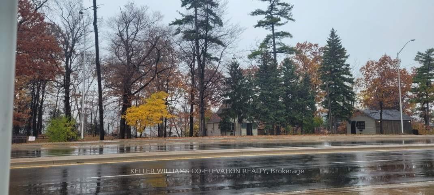
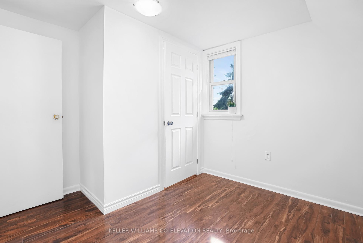
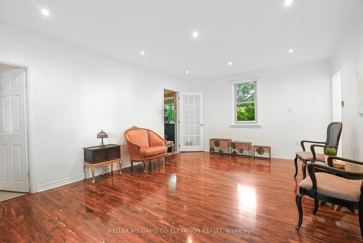
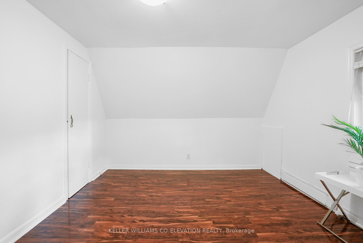
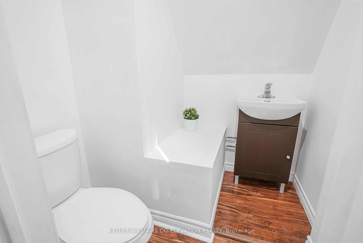
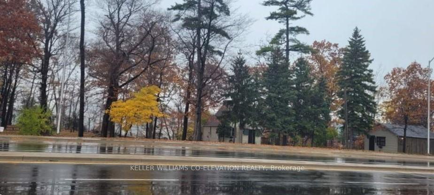
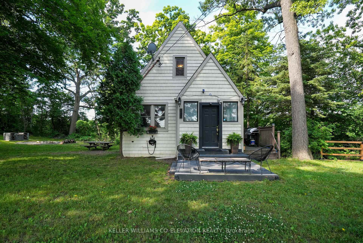
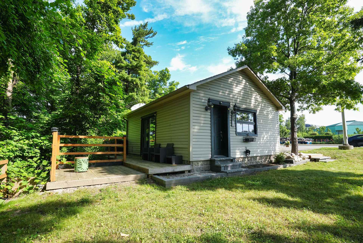
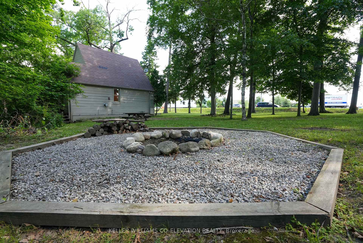
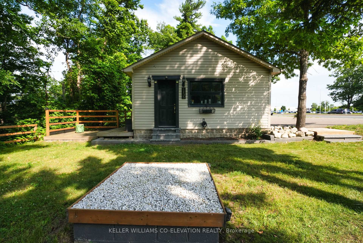
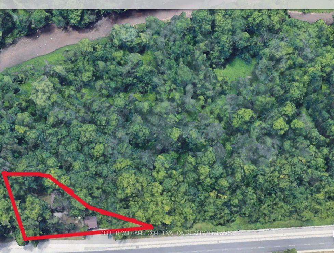
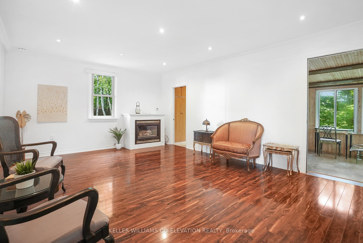
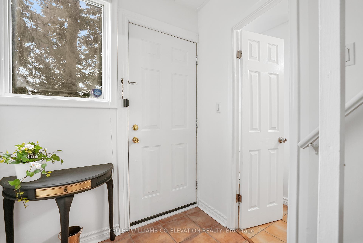
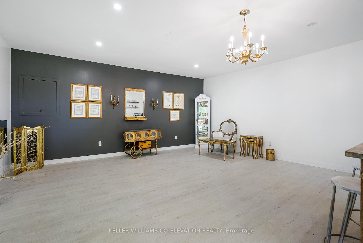
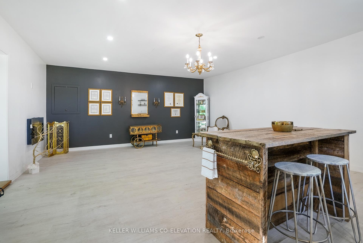
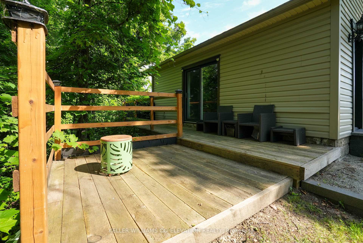
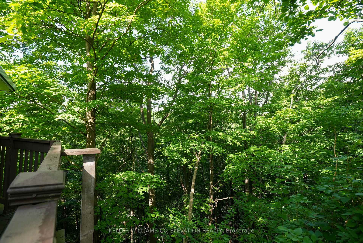
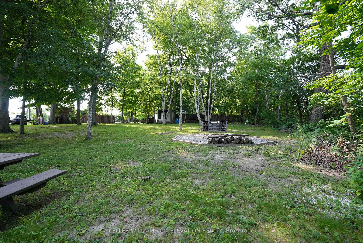
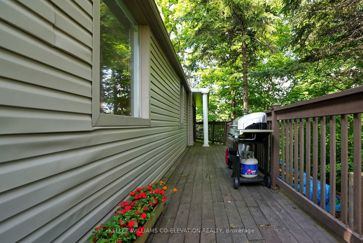
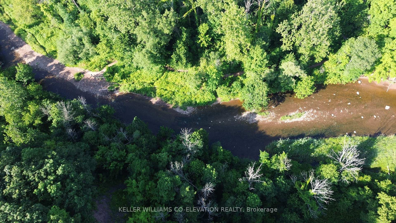
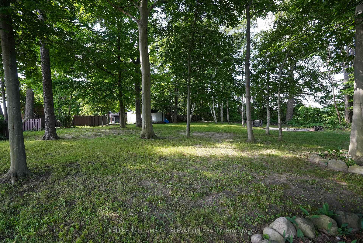
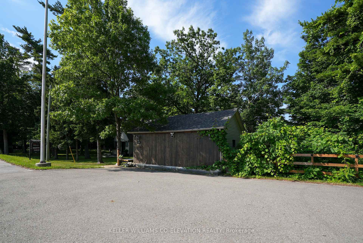
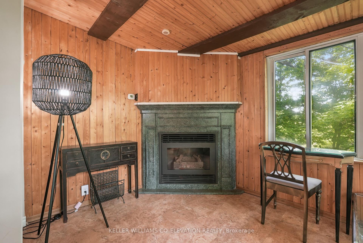
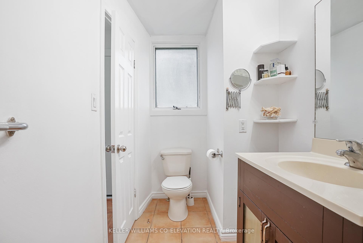
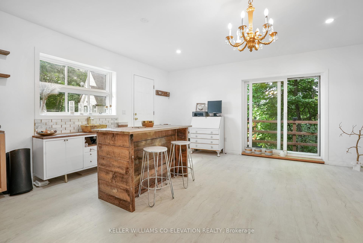
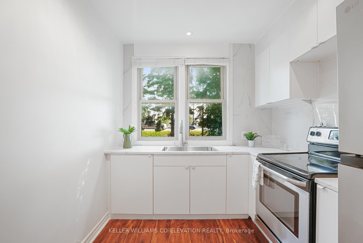
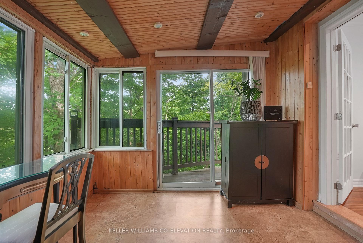
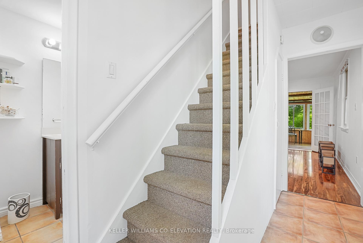
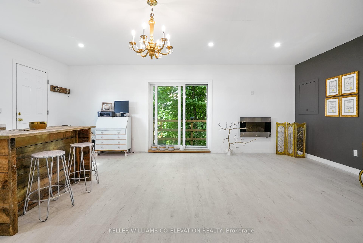









































| Unbelievable opportunity to enter the housing market at this price point! Perfect for first-time home buyers seeking a great starter home, this charming 1.5-story property offers a rare blend of natural beauty and modern convenience. Nestled on a generous 0.4-acre lot with an impressive 305 feet of frontage, this home provides a Muskoka-like retreat, backing onto the serene Bronte Creek in a breathtaking treed ravine setting. Featuring 879 sq ft of comfortable living space in the main house, with 2 cozy bedrooms and 2 bathrooms, this property also boasts a separate accessory building that offers an additional 390 sq ft, perfect for a studio or office. In total, you'll enjoy 1,269 sq ft of usable space to live, work, and create. Whether you want to move in, rent out, work remotely, or live and work from home, this property offers endless possibilities. Enjoy country tranquility just minutes from the city, with easy access to the QEW, Bronte Rd, Deerfield Golf Club, Bronte GO Station, shopping, and more. This property isn't just a home; its an incredible chance to invest in your future and start building equity at an entry-level price. Opportunities like this are rare. Don't miss out on this hidden gem! Check out the video link and book your showing today to see it in person! |
| Extras: Tasteful updates to the kitchen and floors. Great studio/office space with 390 sq feet in accessory building. |
| Price | $895,000 |
| Taxes: | $4154.18 |
| Address: | 1136 Bronte Rd , Oakville, L6M 4G4, Ontario |
| Lot Size: | 306.80 x 127.87 (Feet) |
| Acreage: | < .50 |
| Directions/Cross Streets: | Bronte/North Service Rd |
| Rooms: | 6 |
| Bedrooms: | 2 |
| Bedrooms +: | |
| Kitchens: | 1 |
| Family Room: | Y |
| Basement: | Crawl Space |
| Approximatly Age: | 51-99 |
| Property Type: | Detached |
| Style: | 1 1/2 Storey |
| Exterior: | Vinyl Siding |
| Garage Type: | None |
| (Parking/)Drive: | Private |
| Drive Parking Spaces: | 6 |
| Pool: | None |
| Approximatly Age: | 51-99 |
| Property Features: | Public Trans, Ravine, River/Stream, Wooded/Treed |
| Fireplace/Stove: | Y |
| Heat Source: | Electric |
| Heat Type: | Baseboard |
| Central Air Conditioning: | Wall Unit |
| Laundry Level: | Main |
| Sewers: | Sewers |
| Water: | Municipal |
| Utilities-Cable: | A |
| Utilities-Hydro: | Y |
| Utilities-Gas: | Y |
| Utilities-Telephone: | A |
$
%
Years
This calculator is for demonstration purposes only. Always consult a professional
financial advisor before making personal financial decisions.
| Although the information displayed is believed to be accurate, no warranties or representations are made of any kind. |
| KELLER WILLIAMS CO-ELEVATION REALTY |
- Listing -1 of 0
|
|

Simon Huang
Broker
Bus:
905-241-2222
Fax:
905-241-3333
| Virtual Tour | Book Showing | Email a Friend |
Jump To:
At a Glance:
| Type: | Freehold - Detached |
| Area: | Halton |
| Municipality: | Oakville |
| Neighbourhood: | Palermo West |
| Style: | 1 1/2 Storey |
| Lot Size: | 306.80 x 127.87(Feet) |
| Approximate Age: | 51-99 |
| Tax: | $4,154.18 |
| Maintenance Fee: | $0 |
| Beds: | 2 |
| Baths: | 2 |
| Garage: | 0 |
| Fireplace: | Y |
| Air Conditioning: | |
| Pool: | None |
Locatin Map:
Payment Calculator:

Listing added to your favorite list
Looking for resale homes?

By agreeing to Terms of Use, you will have ability to search up to 230529 listings and access to richer information than found on REALTOR.ca through my website.

