$2,680,000
Available - For Sale
Listing ID: C10423698
162 Abbeywood Tr , Toronto, M3B 3B7, Ontario
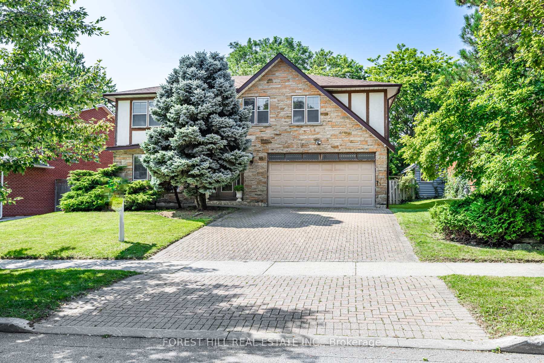
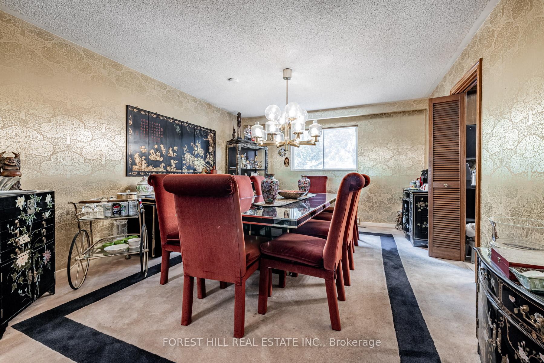
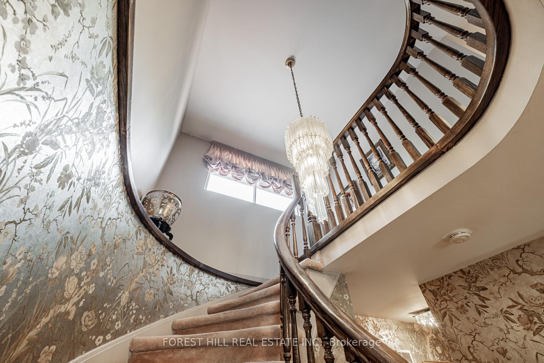
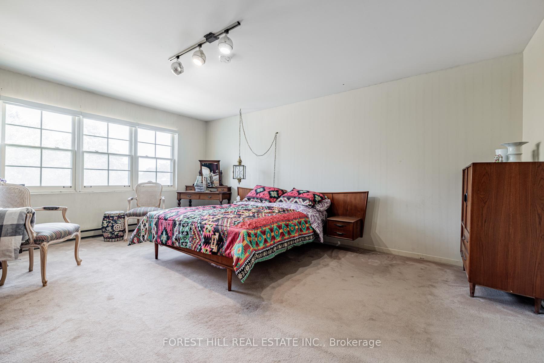
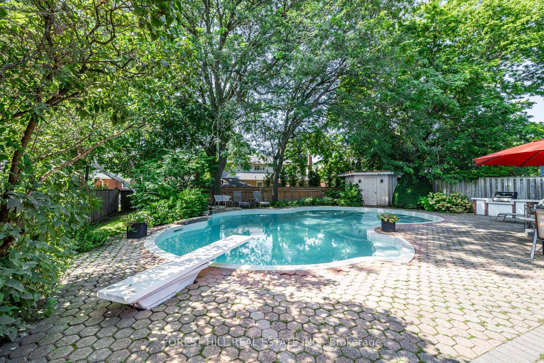
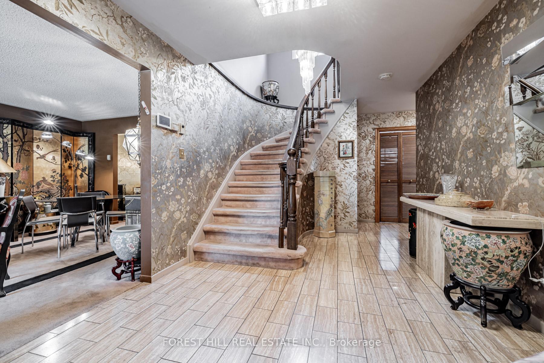
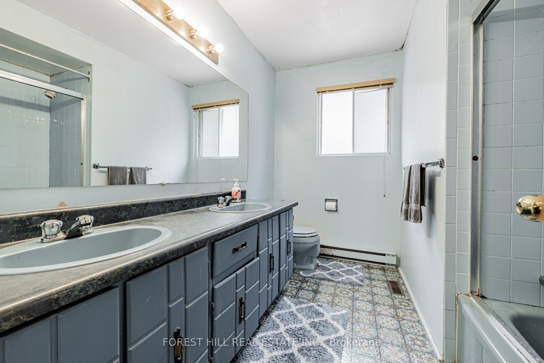
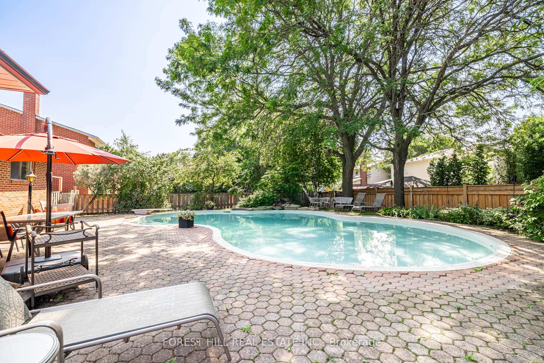
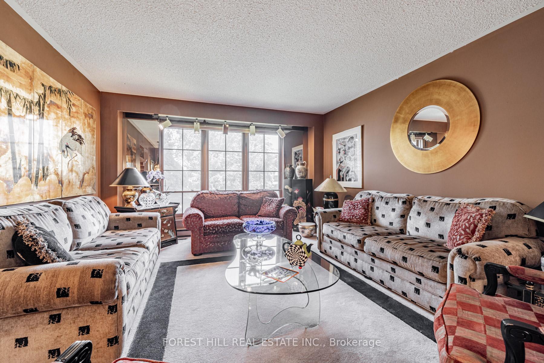
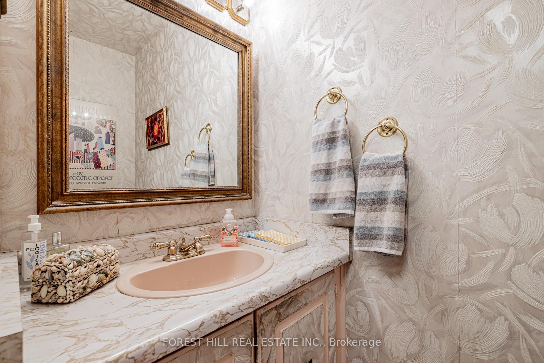
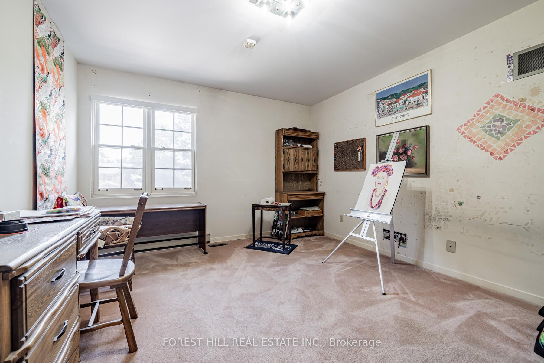
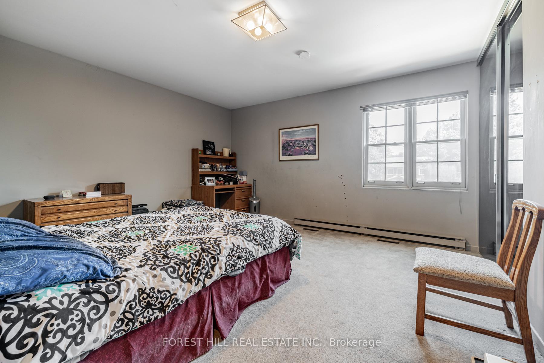
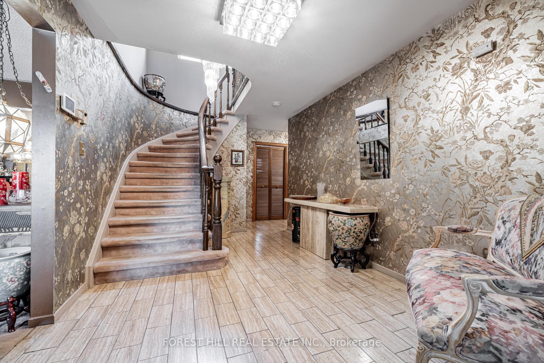
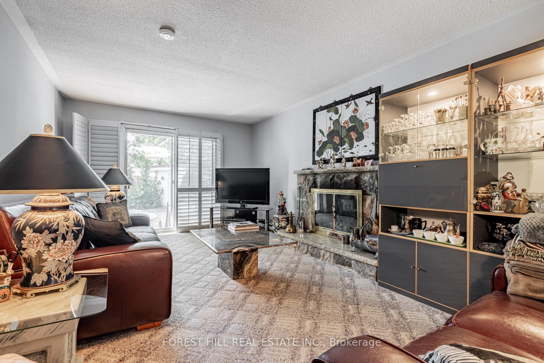
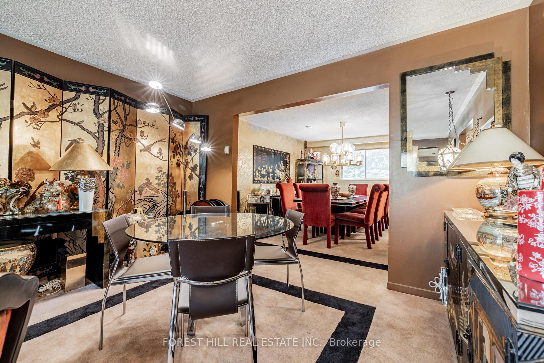
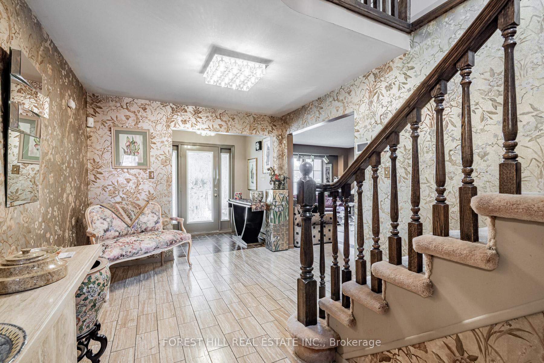
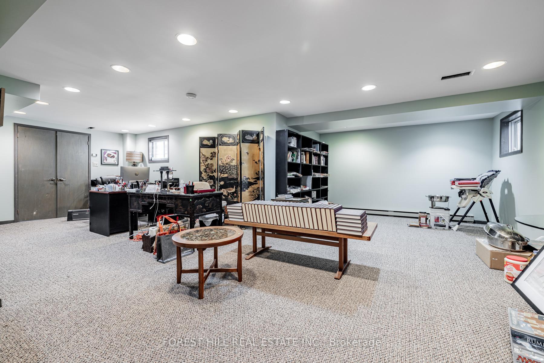
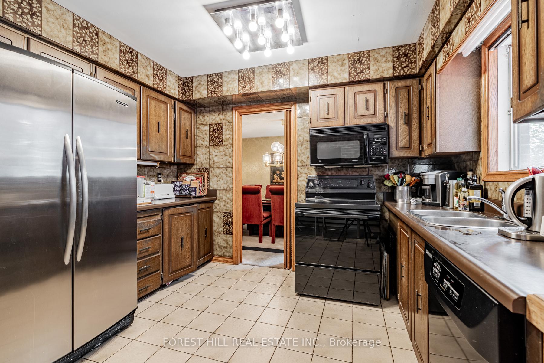
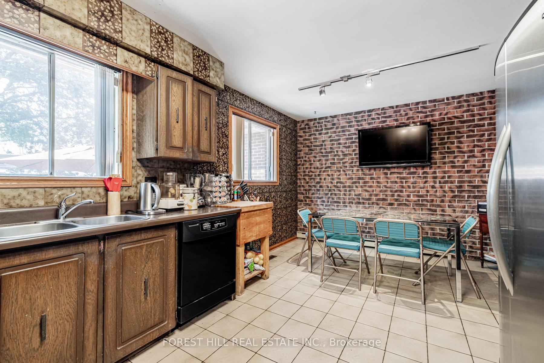



















| RARELY-OFFERED******Nestled On The Best Pocket Of Abbeywood Trail W/South Exposure-Sunny/Quiet Backyard In The Denlow Enclave on BEST SPOT(Quiet Location) of Abbeywood Trail & One of The Largest Land (60Ft x 126.40Ft) on Abbeywood Trail-------Great Potential***Elegant--Spacious--Solid/Stone-Brick Exterior---Executive Family Home Waiting Your Own Touch on 60Ft Frontage/Private Backyard**Super-Greatly Spacious & Generously-Proportioned All Rooms W/Timeless Circular Stairwell Design--Greeting You A Double Main Dr--Gracious--Spacious Hallway & Entering To A Massive Living Room & Open Concept Dining Rm Overlooking Living Room**Eat-In/Large Kitchen W/South Exposure(Overlooking Large Betz Inground Gunite Swimming Pool)--Family-Friends Gathering -South Exposure Family Rm-Easy Access To Entertaining Large/Private Backyard W/An Inground Swimming Pool**Functional-Convenient Main Flr Laundry Room W/A Side Dr**The Superb Layout Features On 2nd Flr(Large Primary Bedrm W/4Pcs Ensuite & Walk-In Closet & All Spacious 3Bedrms**Great Space/Large Recration Room(Basement) & Game Room --- Lots of Storage Area****Great School Area--Denlow PS/York Mills CC & Close To Private Schools,Park,Hwys |
| Extras: *Existing S/S Fridge,Existing Stove,Existing B/I Dishwasher,Existing B/I Microwave,Existing Washer/Existing Dryer,Fireplace,Broadloom Where is Laid,Marble Floor, Ceramic Floor,Inground Swimming Pool & Existing All Equipement,Track Lighting! |
| Price | $2,680,000 |
| Taxes: | $10240.63 |
| Address: | 162 Abbeywood Tr , Toronto, M3B 3B7, Ontario |
| Lot Size: | 60.00 x 126.40 (Feet) |
| Directions/Cross Streets: | W.Leslie Ave/S.York Mills Rd |
| Rooms: | 10 |
| Rooms +: | 2 |
| Bedrooms: | 4 |
| Bedrooms +: | |
| Kitchens: | 1 |
| Family Room: | Y |
| Basement: | Finished |
| Property Type: | Detached |
| Style: | 2-Storey |
| Exterior: | Brick, Stone |
| Garage Type: | Built-In |
| (Parking/)Drive: | Private |
| Drive Parking Spaces: | 4 |
| Pool: | Inground |
| Property Features: | Park, Place Of Worship, Public Transit, Rec Centre, School |
| Fireplace/Stove: | Y |
| Heat Source: | Gas |
| Heat Type: | Forced Air |
| Central Air Conditioning: | Central Air |
| Laundry Level: | Main |
| Sewers: | Sewers |
| Water: | Municipal |
| Utilities-Cable: | A |
| Utilities-Hydro: | Y |
| Utilities-Gas: | Y |
| Utilities-Telephone: | A |
$
%
Years
This calculator is for demonstration purposes only. Always consult a professional
financial advisor before making personal financial decisions.
| Although the information displayed is believed to be accurate, no warranties or representations are made of any kind. |
| FOREST HILL REAL ESTATE INC. |
- Listing -1 of 0
|
|

Simon Huang
Broker
Bus:
905-241-2222
Fax:
905-241-3333
| Virtual Tour | Book Showing | Email a Friend |
Jump To:
At a Glance:
| Type: | Freehold - Detached |
| Area: | Toronto |
| Municipality: | Toronto |
| Neighbourhood: | Banbury-Don Mills |
| Style: | 2-Storey |
| Lot Size: | 60.00 x 126.40(Feet) |
| Approximate Age: | |
| Tax: | $10,240.63 |
| Maintenance Fee: | $0 |
| Beds: | 4 |
| Baths: | 4 |
| Garage: | 0 |
| Fireplace: | Y |
| Air Conditioning: | |
| Pool: | Inground |
Locatin Map:
Payment Calculator:

Listing added to your favorite list
Looking for resale homes?

By agreeing to Terms of Use, you will have ability to search up to 236927 listings and access to richer information than found on REALTOR.ca through my website.

