$2,850,000
Available - For Sale
Listing ID: C10423716
165 Armour Blvd , Toronto, M3H 1M1, Ontario
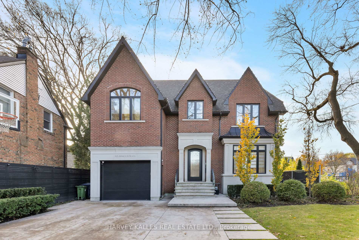
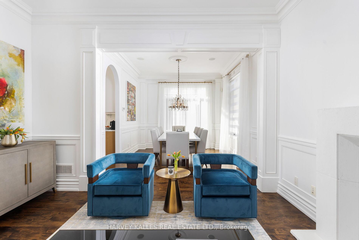
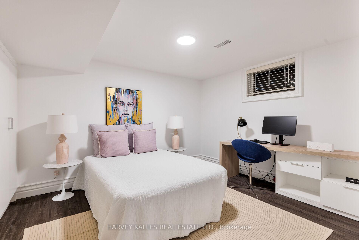
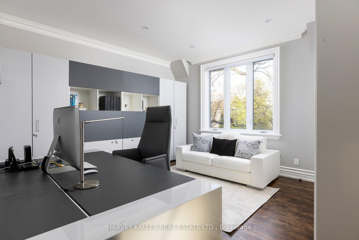
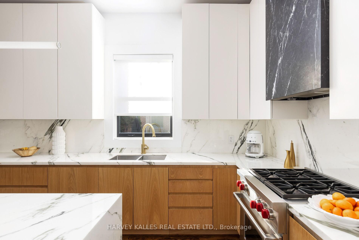
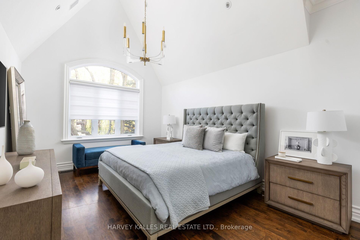
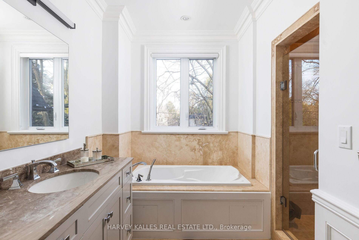
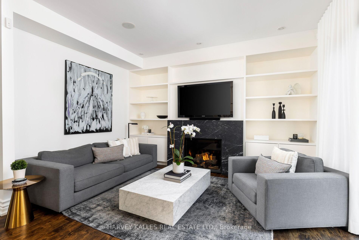
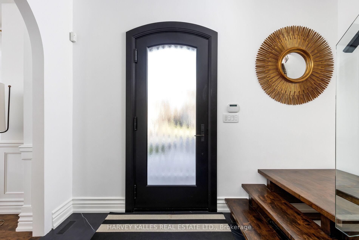
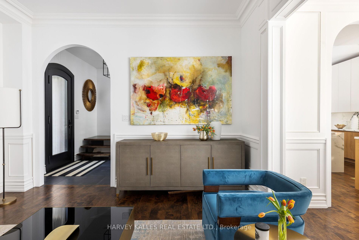
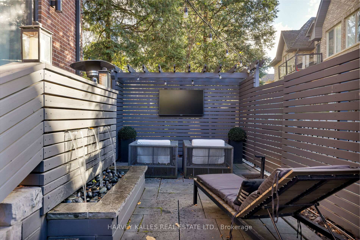
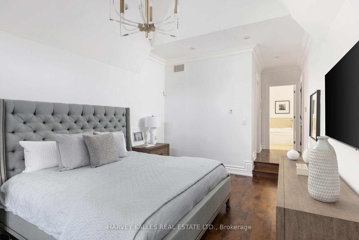
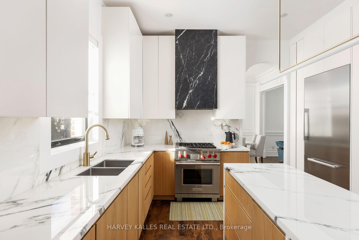
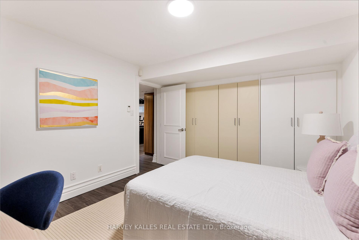
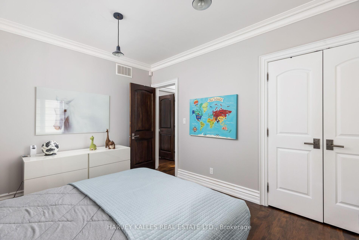
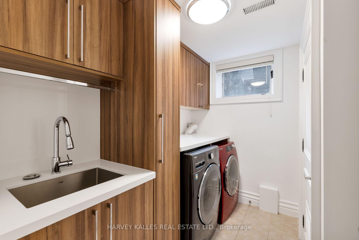
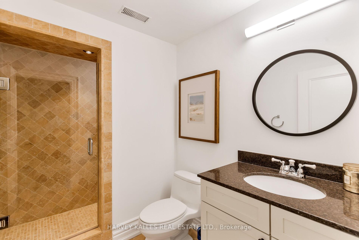
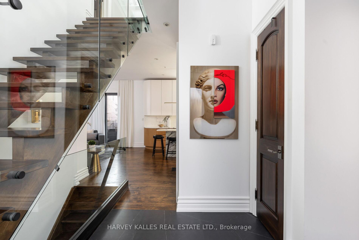
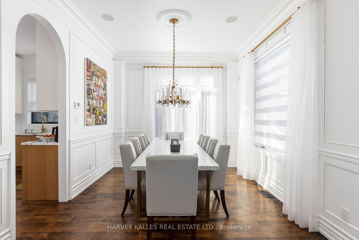
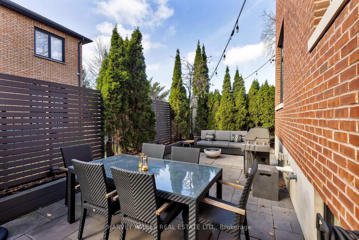
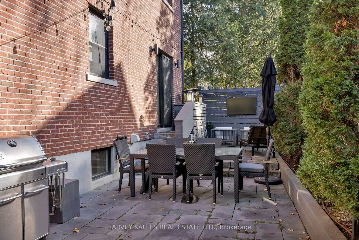
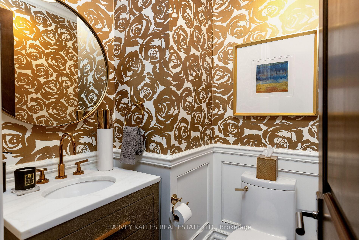
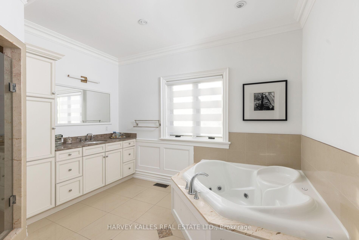
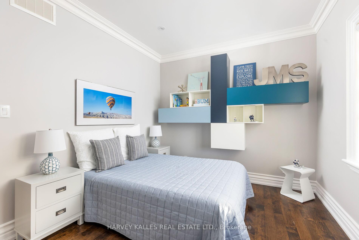
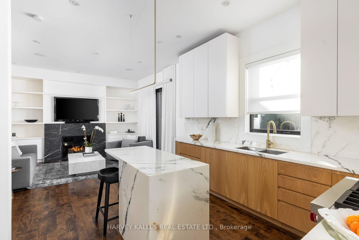
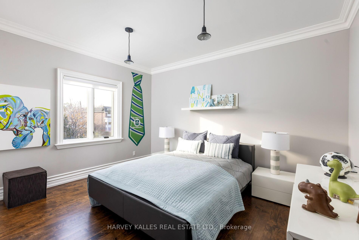
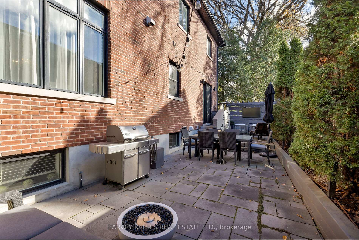
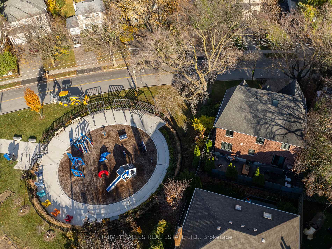
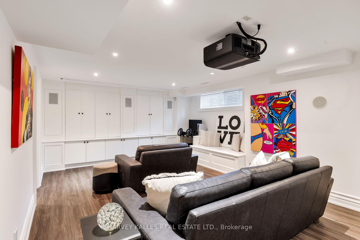
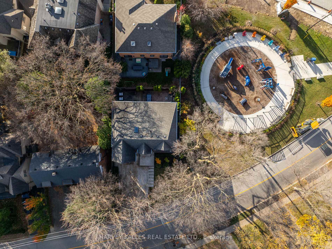
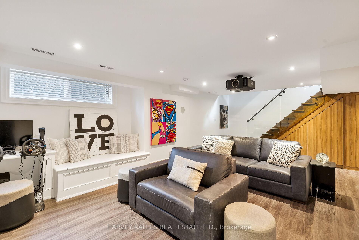
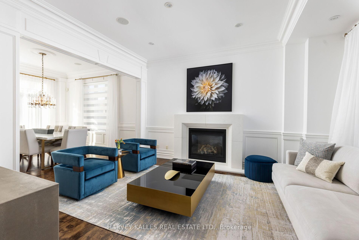
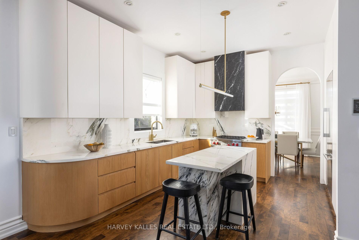
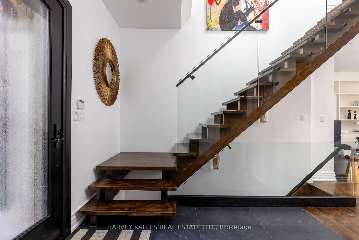
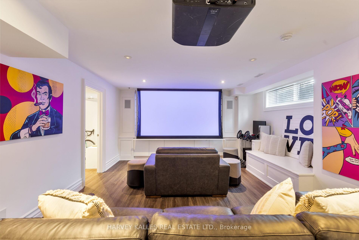
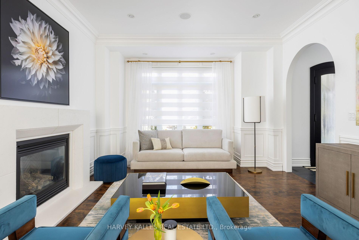
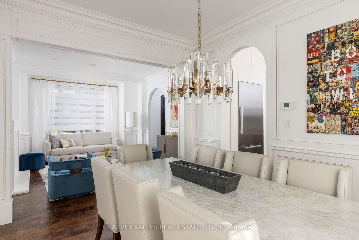
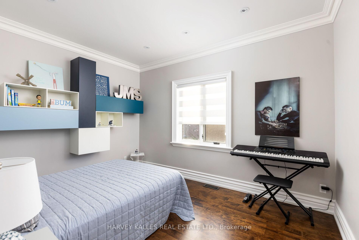
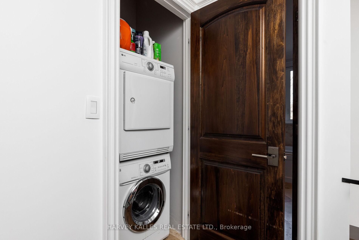
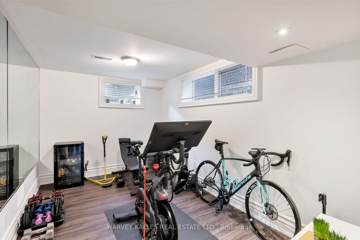








































| Radiating unique charm, style, and comfort, 165 Armour Blvd in North York is a fantastic family home in a wonderful neighbourhood. Originally built in 2008, this home has been extensively renovated in the last four years with a new kitchen added, a complete basement renovation, an incredible backyard transformation & driveway & side walkways redone with concrete & snowmelt added. Freshly painted throughout with brand-new lighting, the home feels airy and spacious while maintaining its warmth and welcoming comfort.165 Armour Boulevard perfectly blends a classic aesthetic with modern showpieces, this home was made for a discerning buyer who values form and function. Two storeys offer ample space for a growing family while 4+2 spacious bedrooms and 4 bathrooms make this home perfect for families who entertain guests frequently.The fully-redone basement is the ultimate home recreation setting with a bedroom, full bathroom, gym, rec room with a private theatre room complete with a projector and retractable screen. Your home will become the go-to for movie nights for years to come.In terms of convenience, this property also excels. With a full laundry room in the basement and a stacked washer/dryer on the second floor, even the most mundane chores are streamlined and simplified.Surrounded by mature trees, the exterior of the home is absolutely breathtaking. The backyard has been turned into a pristine entertaining space with a lounging area, dining area, water fountain, and even an outdoor theatre area to enjoy flicks under the stars. A parquette adjacent to the home is perfect for a young family. Fine living meets convenient location at 165 Armour Blvd. |
| Price | $2,850,000 |
| Taxes: | $10766.99 |
| Address: | 165 Armour Blvd , Toronto, M3H 1M1, Ontario |
| Lot Size: | 53.05 x 76.02 (Feet) |
| Directions/Cross Streets: | Avenue / 401 / Bathurst |
| Rooms: | 8 |
| Rooms +: | 3 |
| Bedrooms: | 4 |
| Bedrooms +: | 2 |
| Kitchens: | 1 |
| Family Room: | Y |
| Basement: | Finished, Full |
| Approximatly Age: | 6-15 |
| Property Type: | Detached |
| Style: | 2-Storey |
| Exterior: | Brick, Stone |
| Garage Type: | Built-In |
| (Parking/)Drive: | Pvt Double |
| Drive Parking Spaces: | 4 |
| Pool: | None |
| Approximatly Age: | 6-15 |
| Approximatly Square Footage: | 2500-3000 |
| Fireplace/Stove: | Y |
| Heat Source: | Gas |
| Heat Type: | Forced Air |
| Central Air Conditioning: | Central Air |
| Laundry Level: | Upper |
| Elevator Lift: | N |
| Sewers: | Sewers |
| Water: | Municipal |
$
%
Years
This calculator is for demonstration purposes only. Always consult a professional
financial advisor before making personal financial decisions.
| Although the information displayed is believed to be accurate, no warranties or representations are made of any kind. |
| HARVEY KALLES REAL ESTATE LTD. |
- Listing -1 of 0
|
|

Simon Huang
Broker
Bus:
905-241-2222
Fax:
905-241-3333
| Virtual Tour | Book Showing | Email a Friend |
Jump To:
At a Glance:
| Type: | Freehold - Detached |
| Area: | Toronto |
| Municipality: | Toronto |
| Neighbourhood: | Lansing-Westgate |
| Style: | 2-Storey |
| Lot Size: | 53.05 x 76.02(Feet) |
| Approximate Age: | 6-15 |
| Tax: | $10,766.99 |
| Maintenance Fee: | $0 |
| Beds: | 4+2 |
| Baths: | 4 |
| Garage: | 0 |
| Fireplace: | Y |
| Air Conditioning: | |
| Pool: | None |
Locatin Map:
Payment Calculator:

Listing added to your favorite list
Looking for resale homes?

By agreeing to Terms of Use, you will have ability to search up to 236927 listings and access to richer information than found on REALTOR.ca through my website.

