$2,888,000
Available - For Sale
Listing ID: C10424185
38 Bevdale Rd , Toronto, M2R 1L7, Ontario
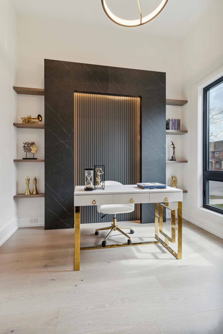
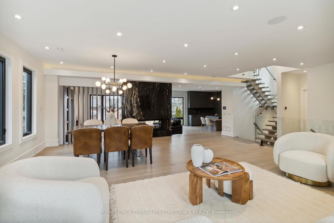
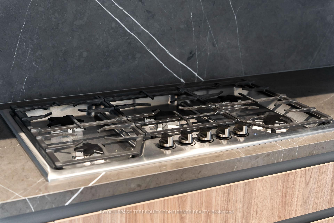
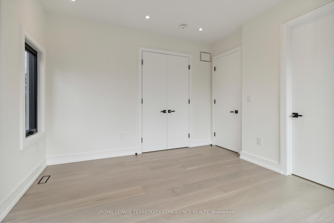
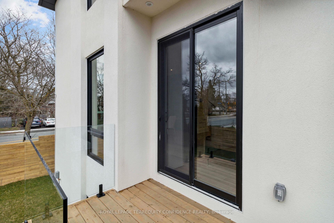
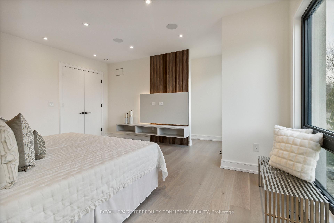
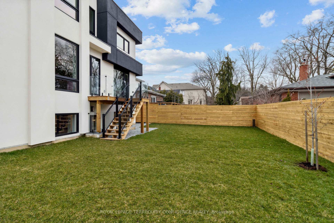
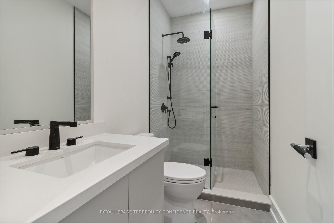
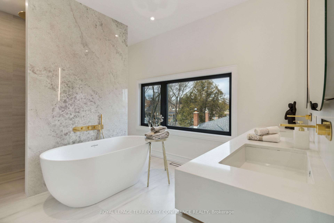
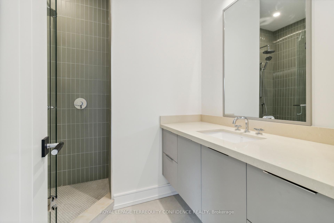
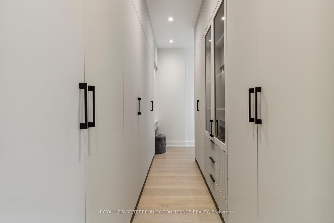
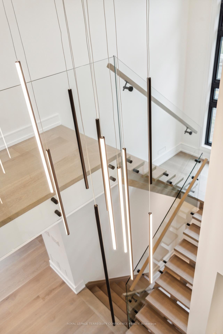
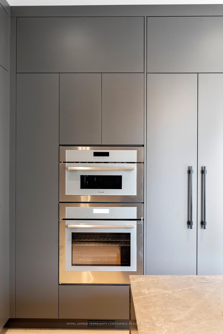
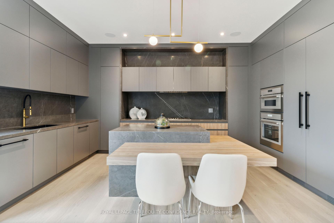
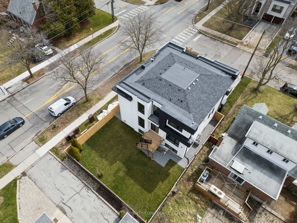
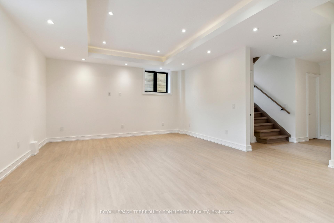
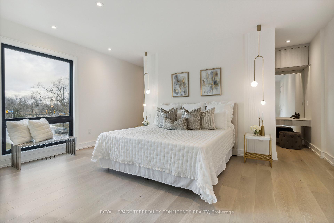
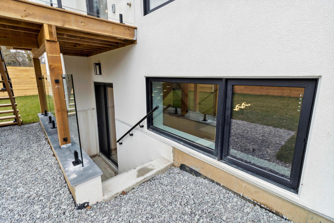
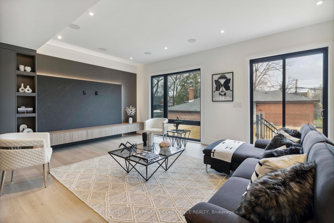
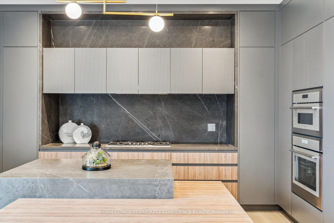
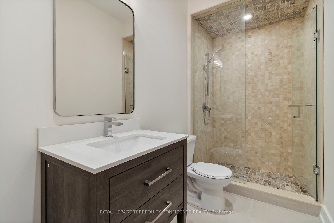
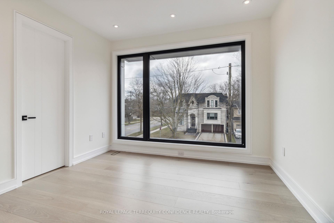
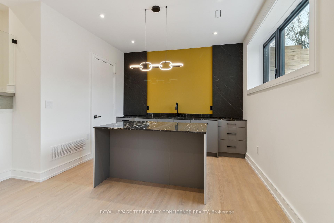
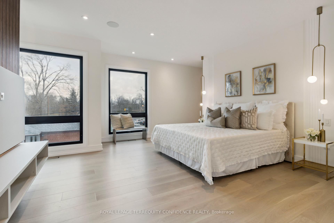
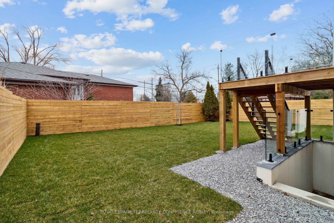
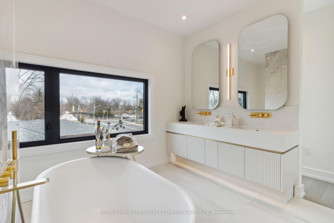
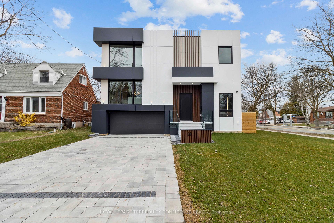
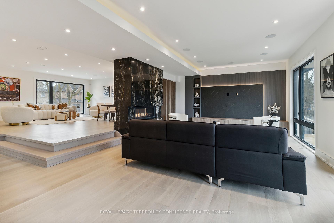
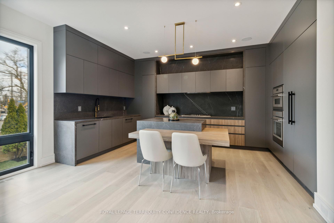
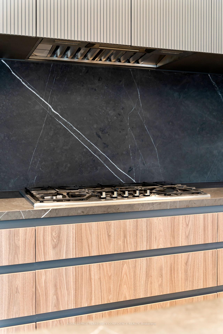
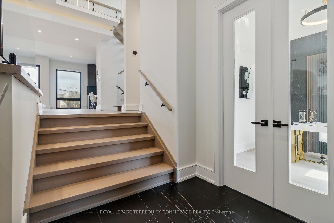
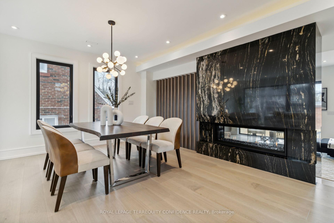
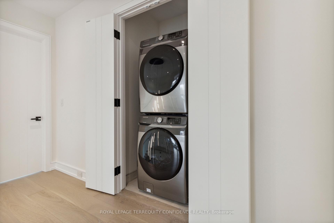
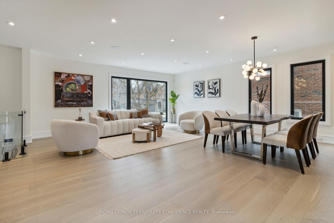
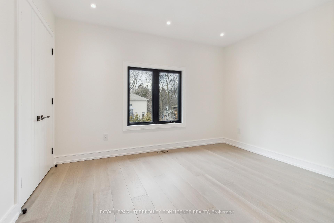
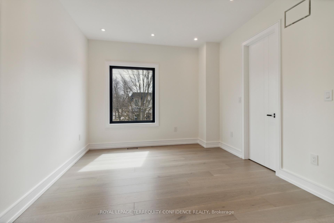
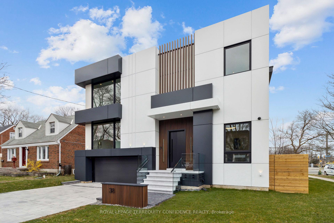
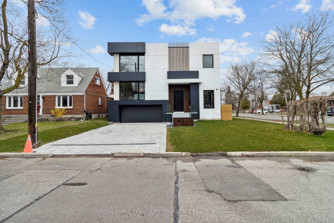
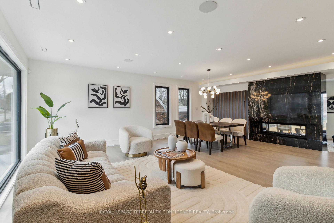
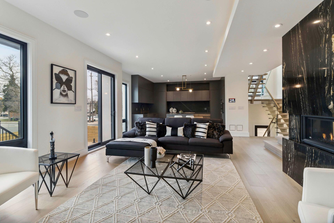
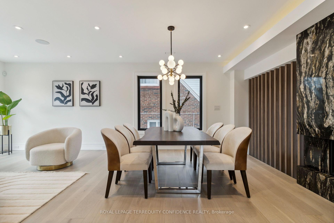
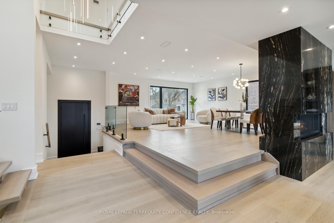
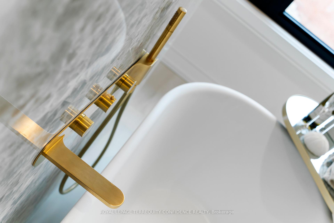
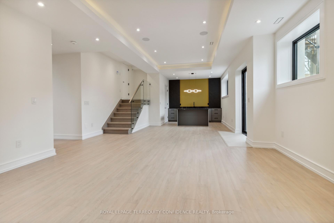
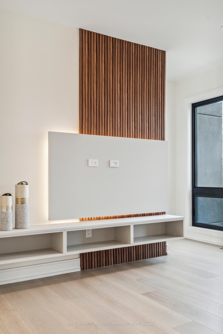
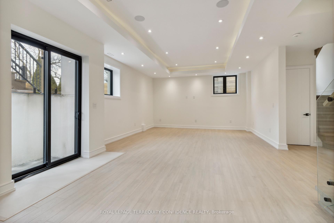
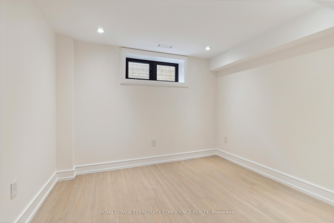
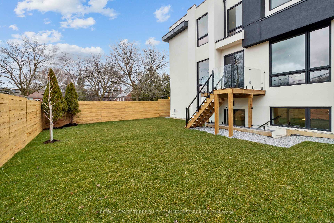
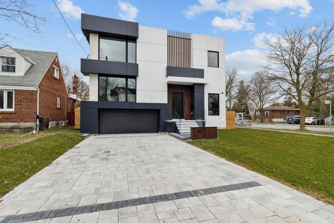
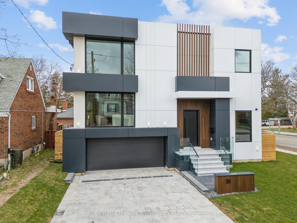
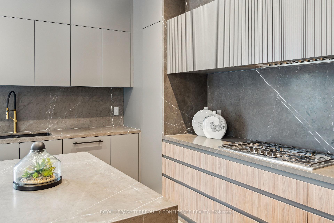
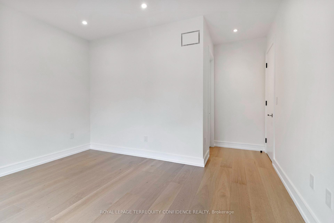
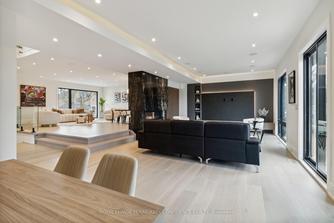
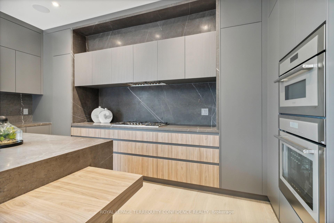
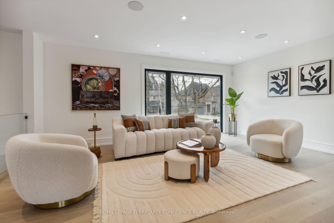
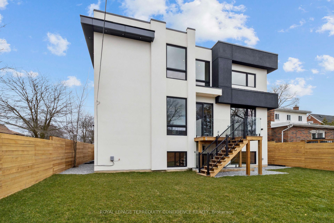
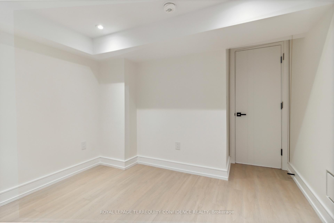
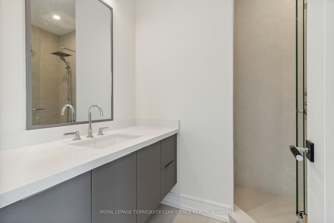
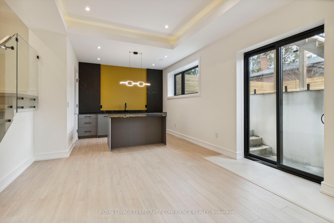
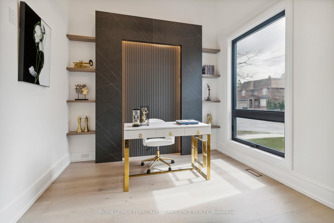
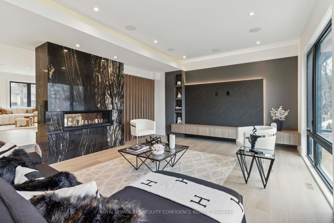
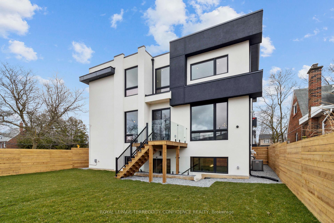
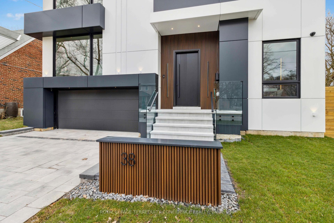
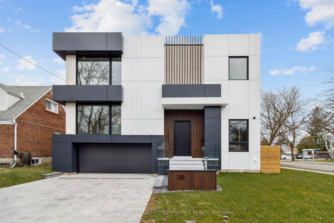
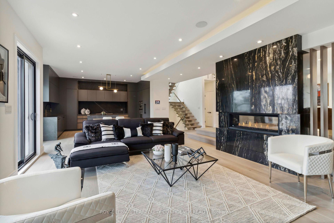
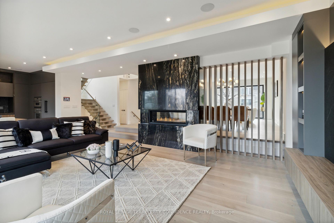
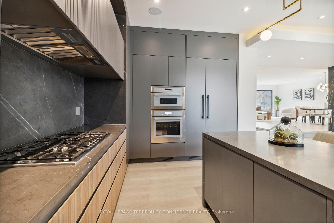
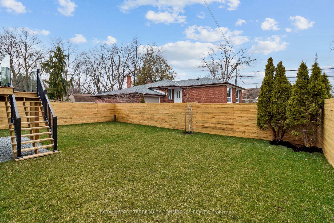
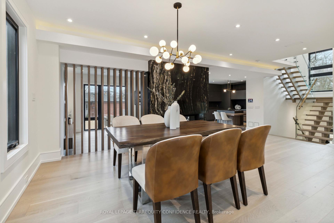
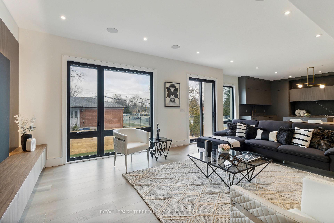
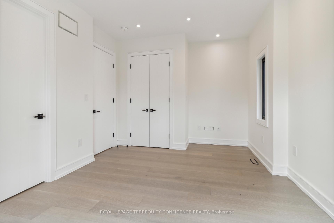
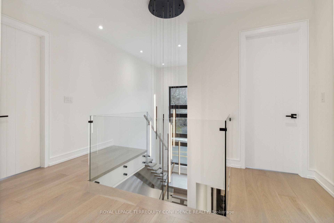
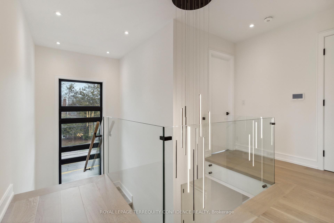
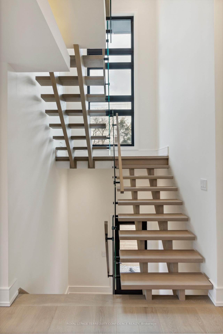
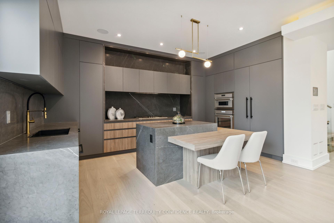
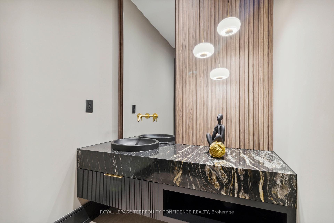
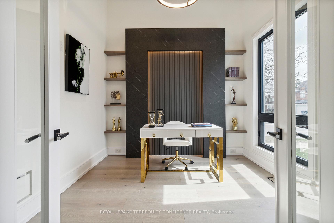
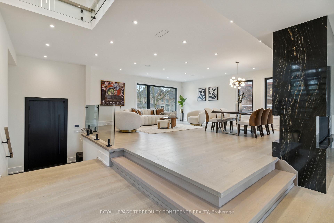
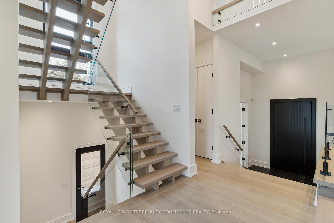















































































| Exquisite Custom-Built Contemporary Home in the Heart Willowdale West. Bright & Spacious Home with an Open Concept Layout Featuring Timeless Elegance & Opulent Finishes Throughout! A Welcoming Foyer & Main Floor Office w 12' Ceilings, Open Concept Living & Dining with Double Sided Gas Fireplace, Gourmet Modern Eat-In Kitchen, & Family Room w Walk-Out to Deck. 4 Bedrooms Upstairs Each with own Ensuite Bathrooms, Modern & Elegantly Designed Primary with Chic Walk-In Closet and Spa-Like Ensuite with Heated Floor. Professionally Finished Basement w Heated Floor (roughed-in), Wet Bar, Bedroom and 3 Pc Bathroom, with Separate Side Door Leading to the Basement. Convenient Location, Close to All Amenities, Schools, Transit & Yonge St. |
| Extras: *Thermador Appl (Fridge, B/I Gas Burner, B/I SS Oven/Microwave, B/I Dishwasher), F/L Washer/Dryer, Gas Fireplaces, B/I Speakers, Indirect/Led Lights/Chandeliers, Wet Bar, Heated Primary Ensuite, 2 Laundry Rms, Decked-Fenced Backyard. |
| Price | $2,888,000 |
| Taxes: | $12586.00 |
| Address: | 38 Bevdale Rd , Toronto, M2R 1L7, Ontario |
| Lot Size: | 50.00 x 100.00 (Feet) |
| Directions/Cross Streets: | Finch / Senlac |
| Rooms: | 9 |
| Rooms +: | 2 |
| Bedrooms: | 4 |
| Bedrooms +: | 1 |
| Kitchens: | 1 |
| Family Room: | Y |
| Basement: | Fin W/O, Sep Entrance |
| Approximatly Age: | 0-5 |
| Property Type: | Detached |
| Style: | 2-Storey |
| Exterior: | Metal/Side, Stucco/Plaster |
| Garage Type: | Built-In |
| (Parking/)Drive: | Private |
| Drive Parking Spaces: | 4 |
| Pool: | None |
| Approximatly Age: | 0-5 |
| Approximatly Square Footage: | 3000-3500 |
| Property Features: | Golf, Hospital, Library, Park, Public Transit, Rec Centre |
| Fireplace/Stove: | Y |
| Heat Source: | Gas |
| Heat Type: | Forced Air |
| Central Air Conditioning: | Central Air |
| Laundry Level: | Upper |
| Sewers: | Sewers |
| Water: | Municipal |
| Utilities-Hydro: | Y |
| Utilities-Gas: | Y |
$
%
Years
This calculator is for demonstration purposes only. Always consult a professional
financial advisor before making personal financial decisions.
| Although the information displayed is believed to be accurate, no warranties or representations are made of any kind. |
| ROYAL LEPAGE TERREQUITY CONFIDENCE REALTY |
- Listing -1 of 0
|
|

Simon Huang
Broker
Bus:
905-241-2222
Fax:
905-241-3333
| Book Showing | Email a Friend |
Jump To:
At a Glance:
| Type: | Freehold - Detached |
| Area: | Toronto |
| Municipality: | Toronto |
| Neighbourhood: | Willowdale West |
| Style: | 2-Storey |
| Lot Size: | 50.00 x 100.00(Feet) |
| Approximate Age: | 0-5 |
| Tax: | $12,586 |
| Maintenance Fee: | $0 |
| Beds: | 4+1 |
| Baths: | 6 |
| Garage: | 0 |
| Fireplace: | Y |
| Air Conditioning: | |
| Pool: | None |
Locatin Map:
Payment Calculator:

Listing added to your favorite list
Looking for resale homes?

By agreeing to Terms of Use, you will have ability to search up to 236927 listings and access to richer information than found on REALTOR.ca through my website.

