$3,950
Available - For Rent
Listing ID: C10424322
5 Hayes Lane , Toronto, M2N 0E7, Ontario
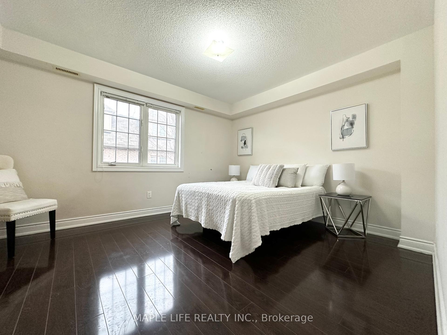
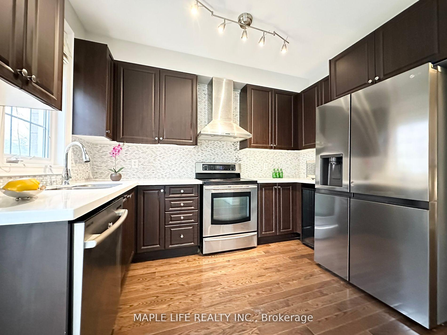
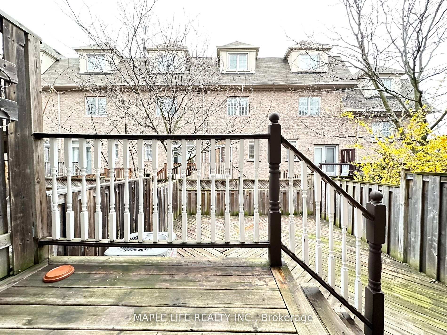
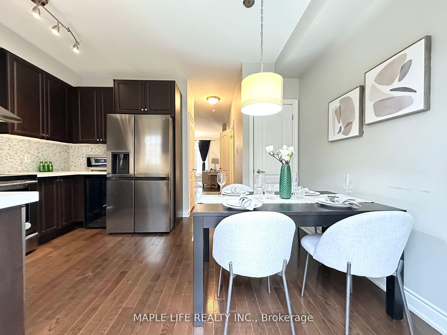
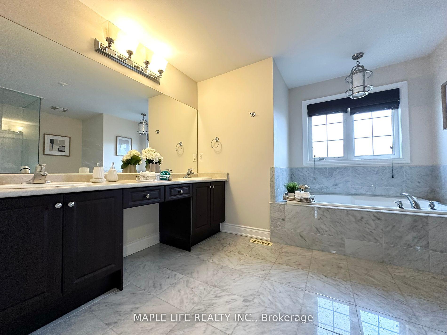
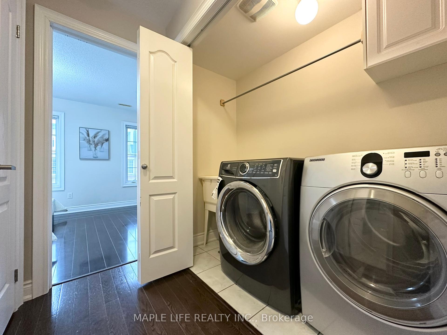
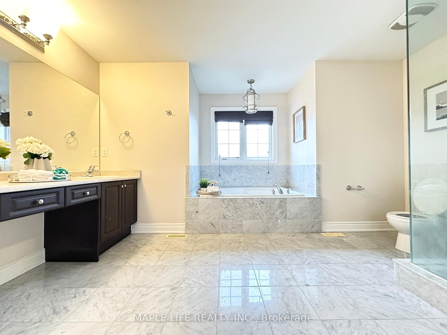
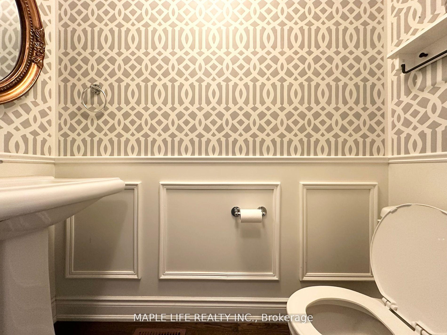
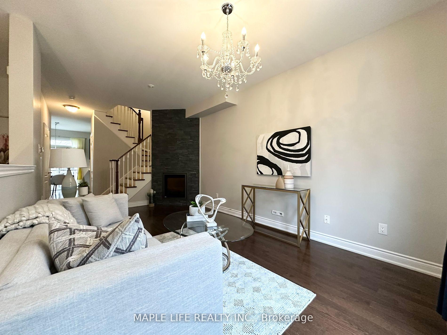
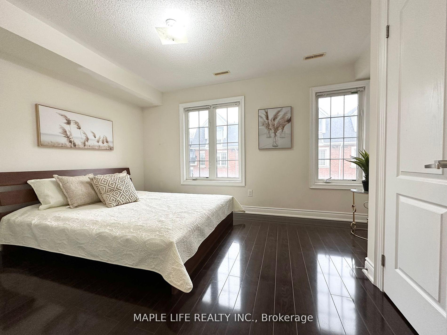
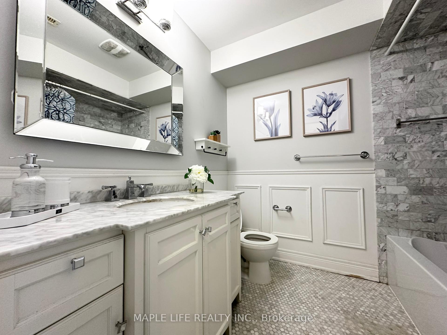
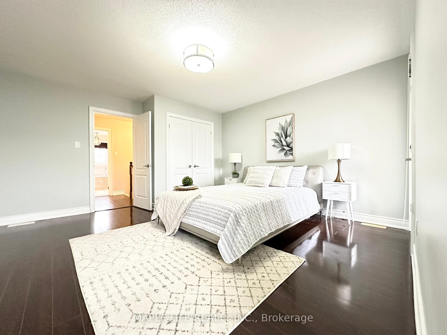
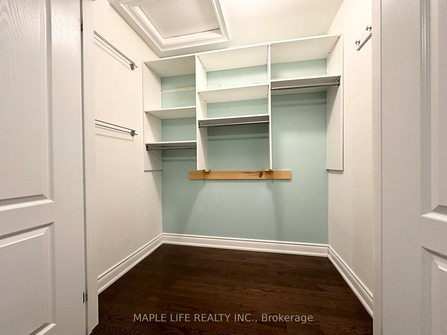
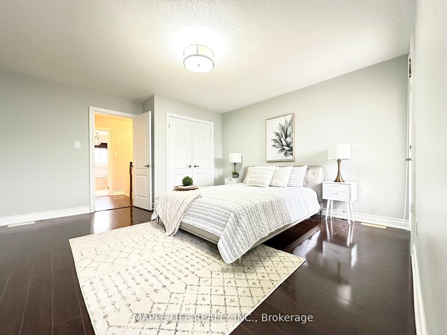
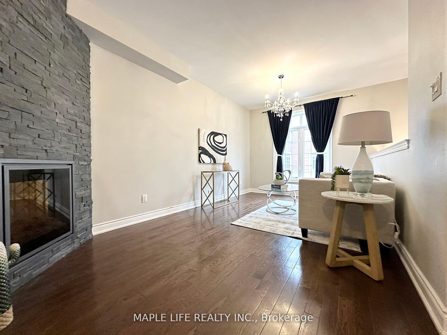
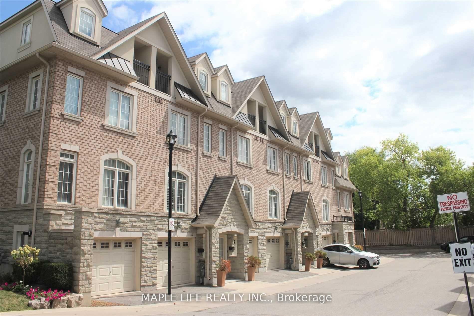
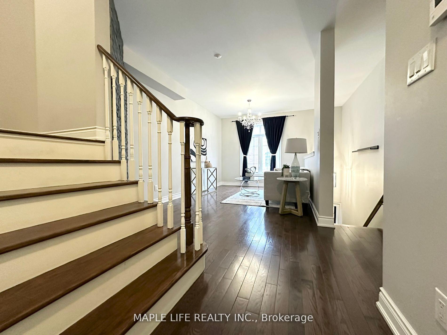
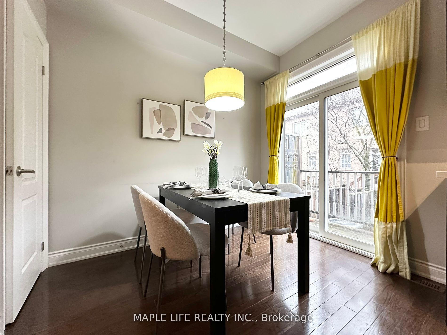
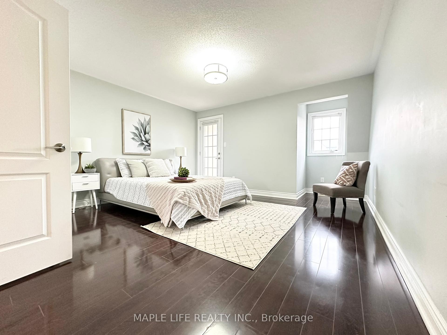
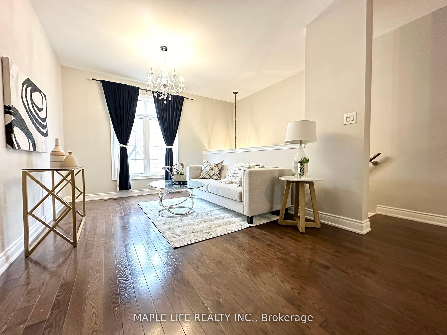
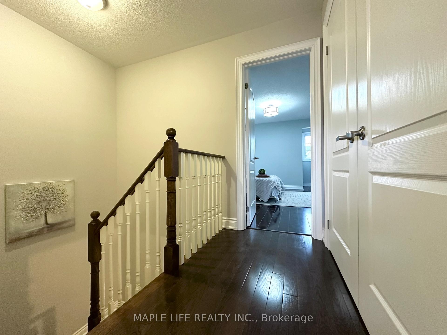
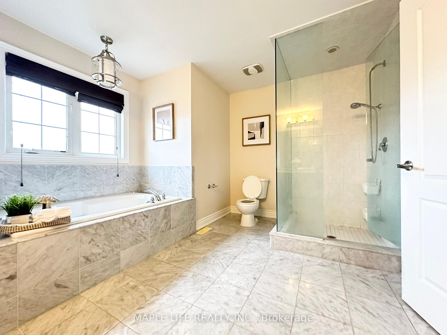
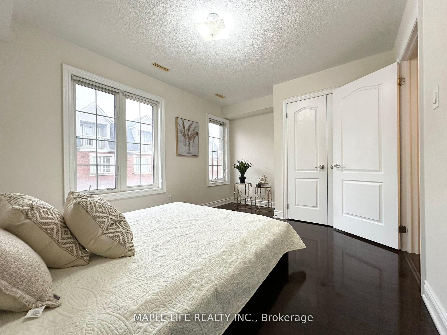
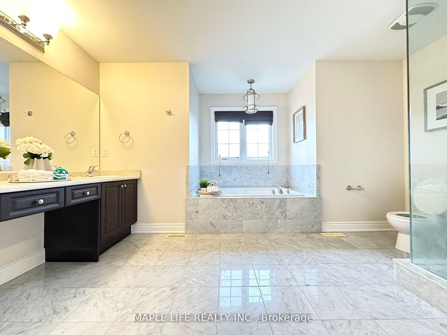
























| Luxury Townhouse In High Demand Willowdale East Area. Bright, Spacious (Over 1660 Sqft), and Well Maintained 3 Bedroom plus 3 Washroom, With 9 Ft. Ceiling On Main Floor, Upgraded Kitchen & Bathrooms With Granite Counters, S/S Appliances, New Fridge, Upgraded Washer, Oak Staircases, Built In Deck In Back Yard, 2 Cars Garage W/ Large Storage Spaces & Direct Access To Foyer. Close To All: Cummer Valley M.S, Mckee Public School, Place Of Worship, Buses, Subway, Seneca College and Highways. Student Accepted, can be Short Term or Long Term. |
| Extras: Student Accepted, can be Short Term or Long Term. Partially Furnished With Dining Table + 2 Beds |
| Price | $3,950 |
| Address: | 5 Hayes Lane , Toronto, M2N 0E7, Ontario |
| Directions/Cross Streets: | Bayview & Finch |
| Rooms: | 6 |
| Bedrooms: | 3 |
| Bedrooms +: | |
| Kitchens: | 1 |
| Family Room: | N |
| Basement: | None |
| Furnished: | Part |
| Property Type: | Att/Row/Twnhouse |
| Style: | 3-Storey |
| Exterior: | Brick, Stone |
| Garage Type: | Built-In |
| (Parking/)Drive: | Private |
| Drive Parking Spaces: | 0 |
| Pool: | None |
| Private Entrance: | Y |
| Approximatly Square Footage: | 1500-2000 |
| Property Features: | Fenced Yard, Park, Public Transit, School |
| Water Included: | Y |
| Parking Included: | Y |
| Fireplace/Stove: | Y |
| Heat Source: | Gas |
| Heat Type: | Forced Air |
| Central Air Conditioning: | Central Air |
| Laundry Level: | Upper |
| Sewers: | Sewers |
| Water: | Municipal |
| Although the information displayed is believed to be accurate, no warranties or representations are made of any kind. |
| MAPLE LIFE REALTY INC. |
- Listing -1 of 0
|
|

Simon Huang
Broker
Bus:
905-241-2222
Fax:
905-241-3333
| Book Showing | Email a Friend |
Jump To:
At a Glance:
| Type: | Freehold - Att/Row/Twnhouse |
| Area: | Toronto |
| Municipality: | Toronto |
| Neighbourhood: | Willowdale East |
| Style: | 3-Storey |
| Lot Size: | x () |
| Approximate Age: | |
| Tax: | $0 |
| Maintenance Fee: | $0 |
| Beds: | 3 |
| Baths: | 3 |
| Garage: | 0 |
| Fireplace: | Y |
| Air Conditioning: | |
| Pool: | None |
Locatin Map:

Listing added to your favorite list
Looking for resale homes?

By agreeing to Terms of Use, you will have ability to search up to 236927 listings and access to richer information than found on REALTOR.ca through my website.

