$1,495
Available - For Rent
Listing ID: C10424354
366 Lauder Ave , Unit BSMT, Toronto, M6E 3H8, Ontario
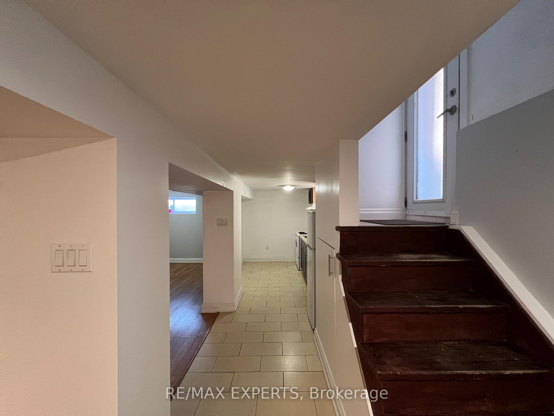
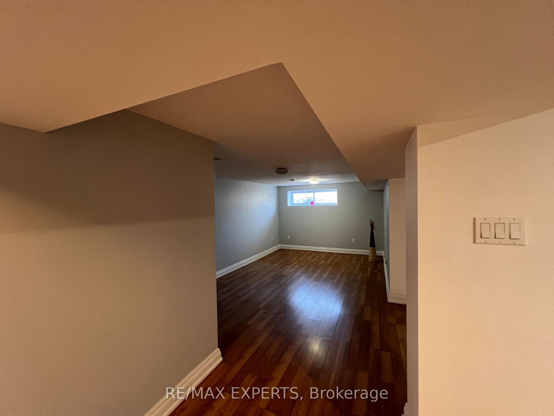
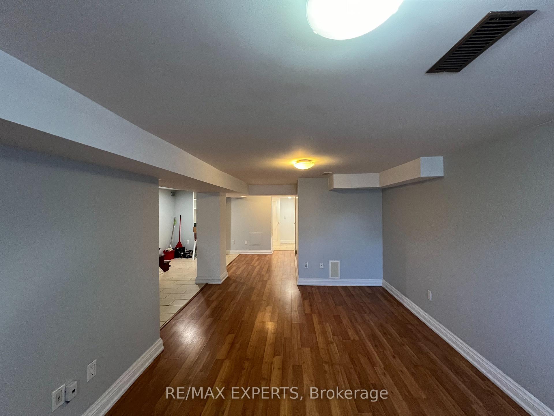
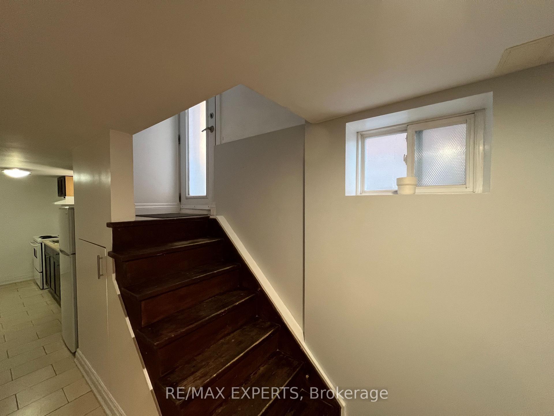
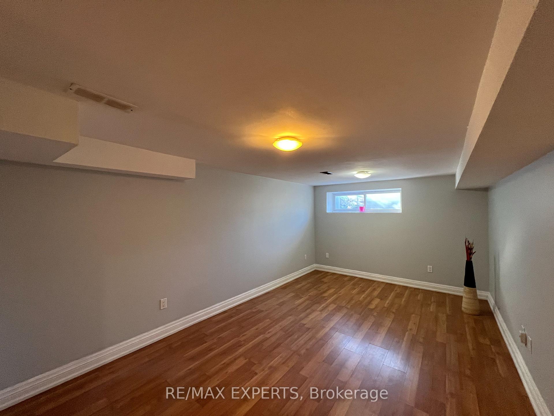
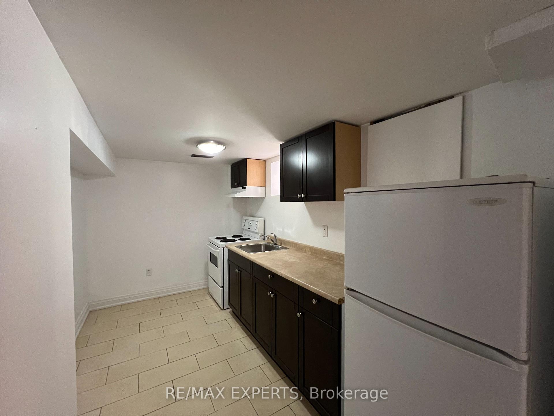
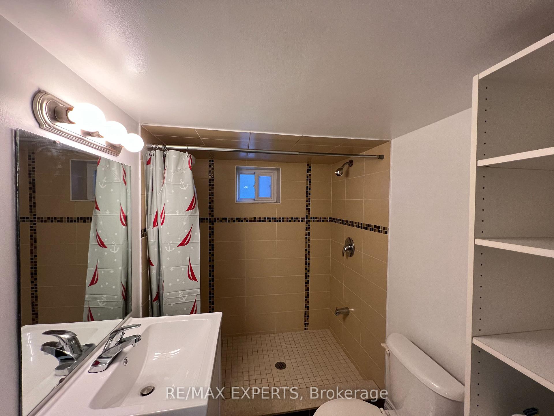
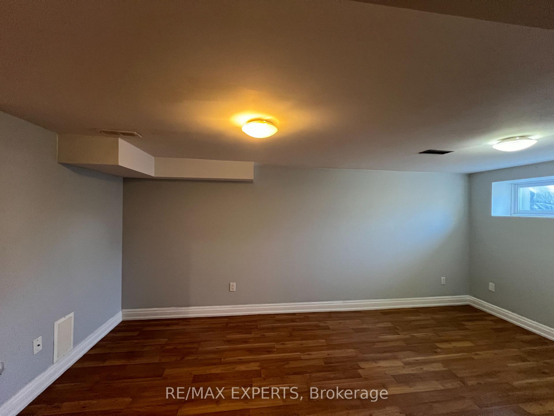
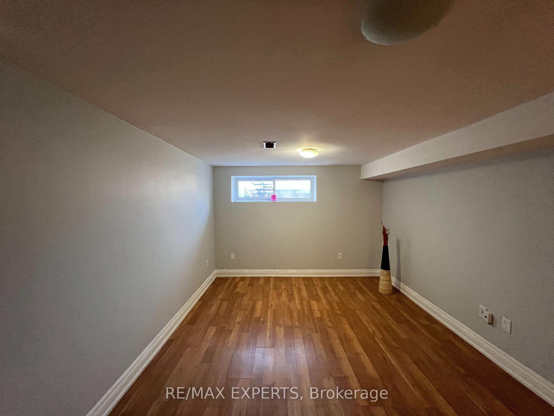
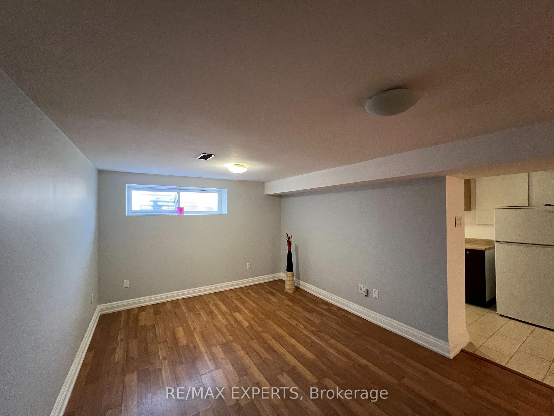
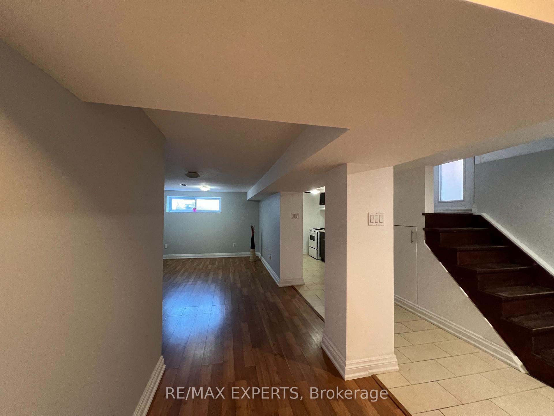
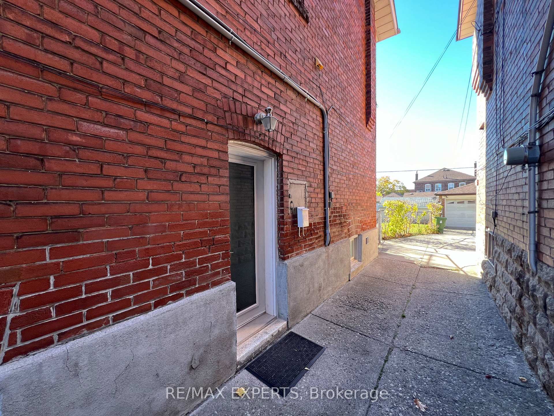
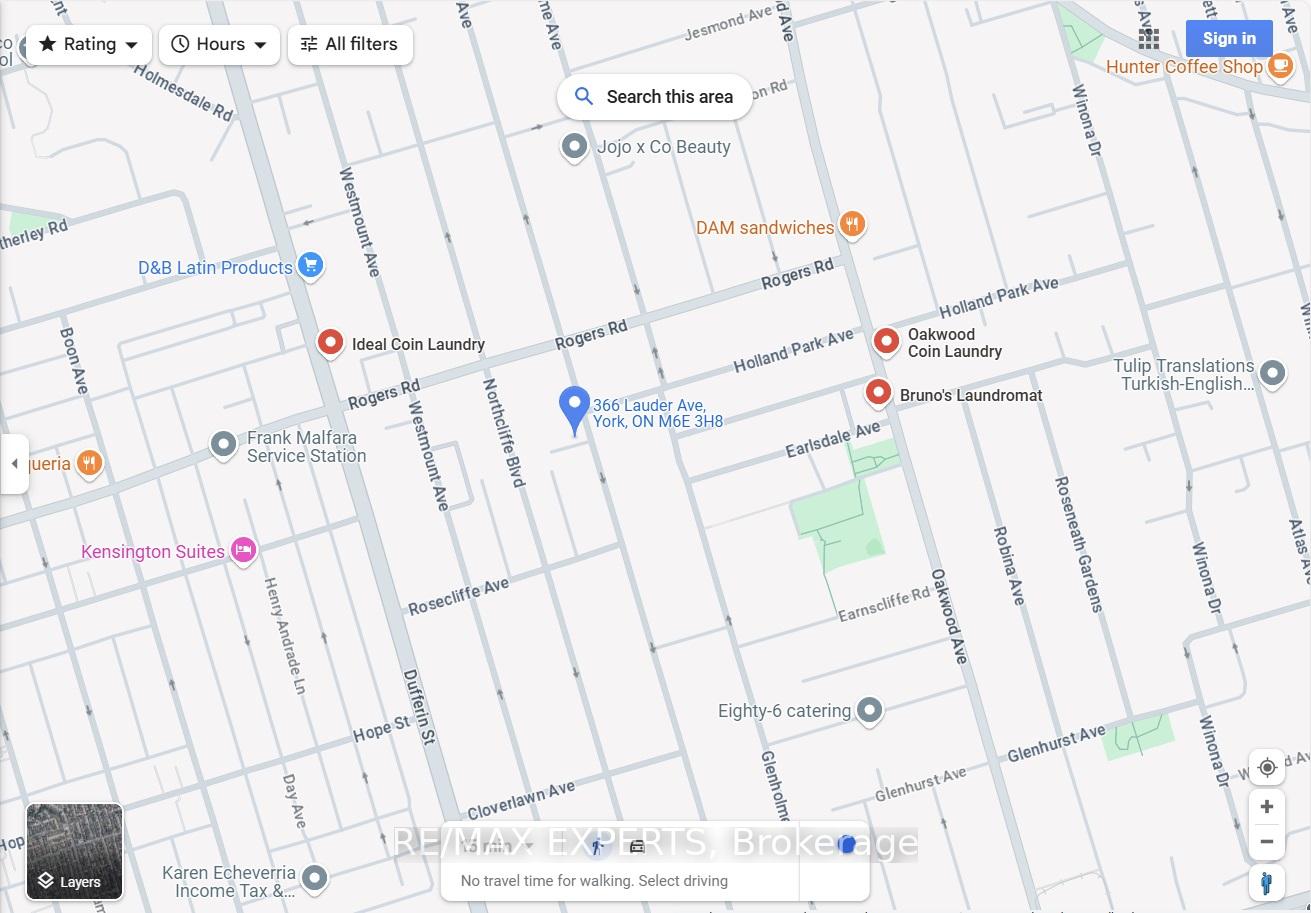
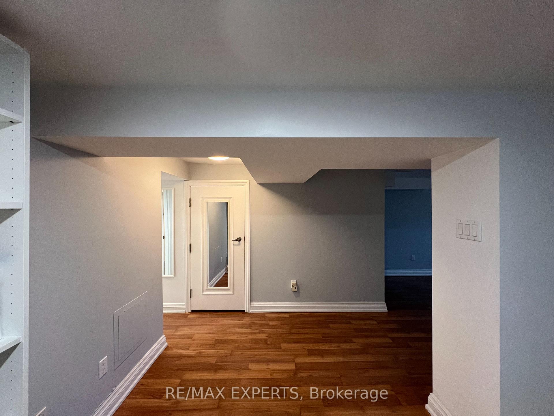
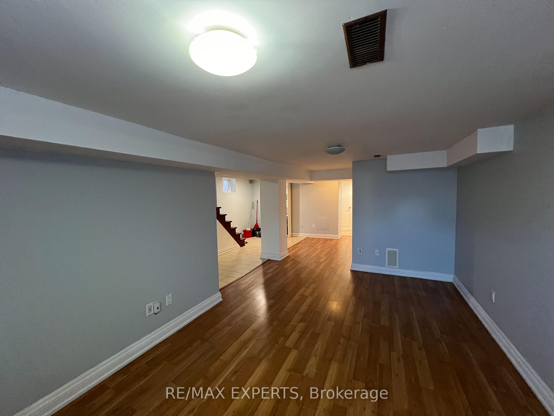
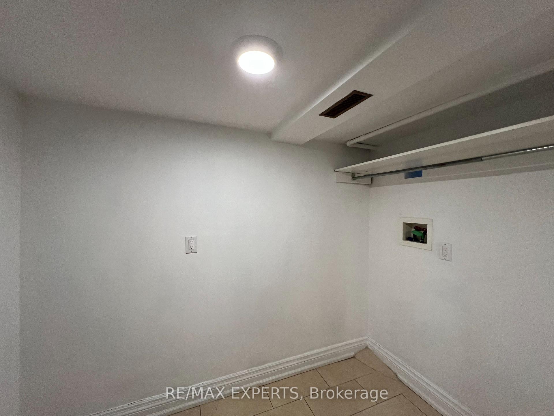
















| Bachelor basement apartment available in the vibrant and trendy Corso-Italia/Oakwood Village neighbourhood! Enjoy affordable living in a prime Toronto location with easy access to downtown. This cozy unit is steps from an array of diverse dining options, charming cafes, and local shops. Close to Earlscourt Park and other green spaces, offering recreational amenities like tennis courts and walking trails. Excellent transit options nearby with the St. Clair streetcar and multiple bus routes for easy commuting. A welcoming community with local events and markets adds to the neighborhood's appeal. Perfect for those seeking convenience, culture, and value. |
| Extras: Monthly rent includes all utilities (water, heat, hydro) |
| Price | $1,495 |
| Address: | 366 Lauder Ave , Unit BSMT, Toronto, M6E 3H8, Ontario |
| Apt/Unit: | BSMT |
| Directions/Cross Streets: | Lauder Ave/Rogers Rd |
| Rooms: | 1 |
| Bedrooms: | 0 |
| Bedrooms +: | |
| Kitchens: | 1 |
| Family Room: | N |
| Basement: | Fin W/O, Sep Entrance |
| Furnished: | N |
| Approximatly Age: | 31-50 |
| Property Type: | Detached |
| Style: | 2-Storey |
| Exterior: | Brick, Concrete |
| Garage Type: | None |
| (Parking/)Drive: | None |
| Drive Parking Spaces: | 0 |
| Pool: | None |
| Private Entrance: | Y |
| Laundry Access: | In Area |
| Approximatly Age: | 31-50 |
| Approximatly Square Footage: | < 700 |
| CAC Included: | Y |
| Hydro Included: | Y |
| Water Included: | Y |
| Heat Included: | Y |
| Fireplace/Stove: | N |
| Heat Source: | Gas |
| Heat Type: | Forced Air |
| Central Air Conditioning: | Central Air |
| Sewers: | Sewers |
| Water: | Municipal |
| Although the information displayed is believed to be accurate, no warranties or representations are made of any kind. |
| RE/MAX EXPERTS |
- Listing -1 of 0
|
|

Simon Huang
Broker
Bus:
905-241-2222
Fax:
905-241-3333
| Book Showing | Email a Friend |
Jump To:
At a Glance:
| Type: | Freehold - Detached |
| Area: | Toronto |
| Municipality: | Toronto |
| Neighbourhood: | Oakwood Village |
| Style: | 2-Storey |
| Lot Size: | x () |
| Approximate Age: | 31-50 |
| Tax: | $0 |
| Maintenance Fee: | $0 |
| Beds: | 0 |
| Baths: | 1 |
| Garage: | 0 |
| Fireplace: | N |
| Air Conditioning: | |
| Pool: | None |
Locatin Map:

Listing added to your favorite list
Looking for resale homes?

By agreeing to Terms of Use, you will have ability to search up to 236927 listings and access to richer information than found on REALTOR.ca through my website.

