$1,500,000
Available - For Sale
Listing ID: C9306122
200 C Merton St , Toronto, M4S 1A1, Ontario
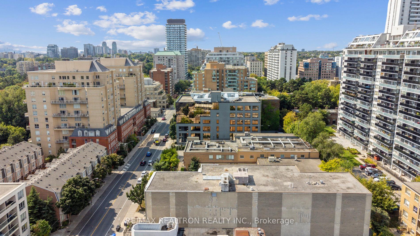
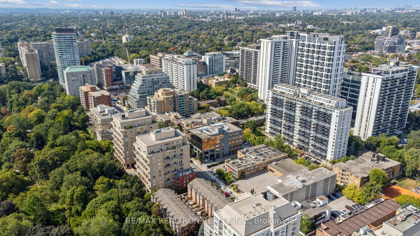
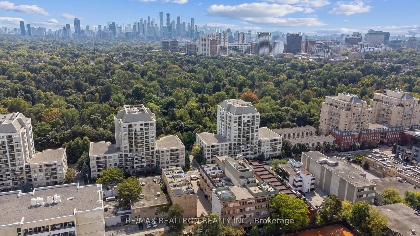
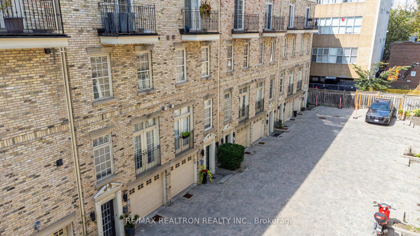
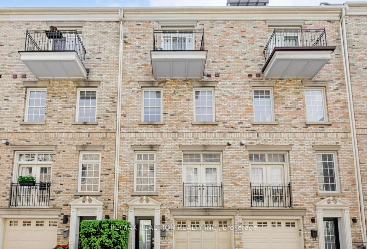
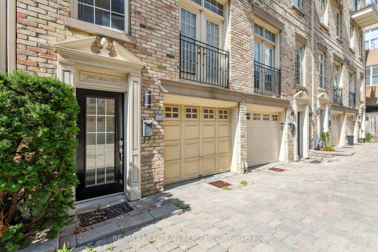
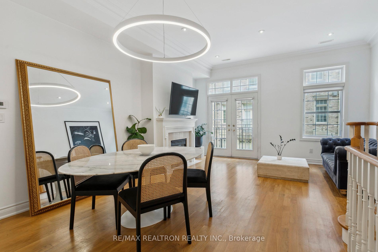
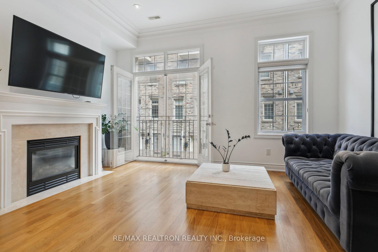
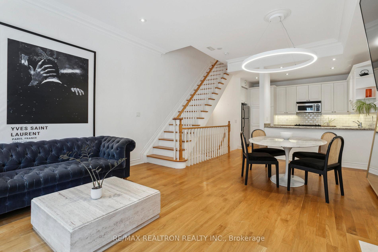
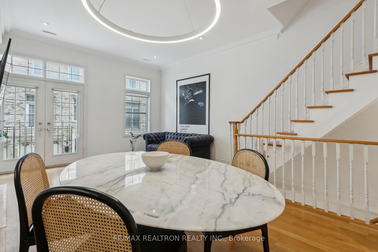
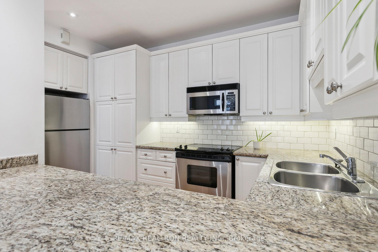
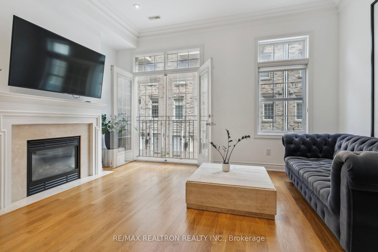
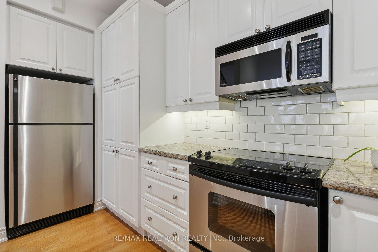
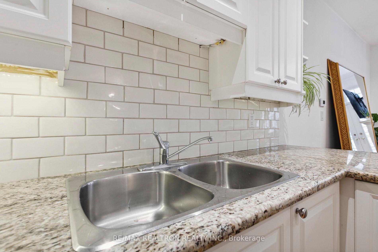
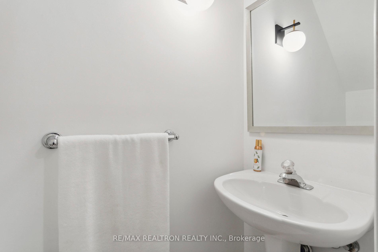
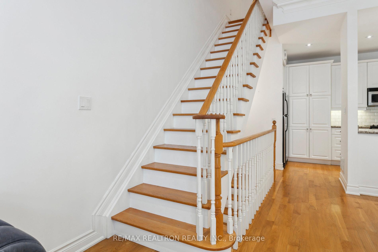
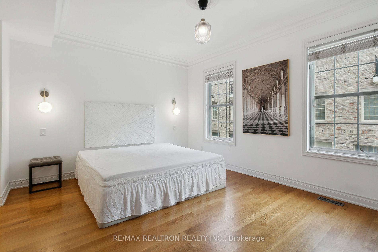
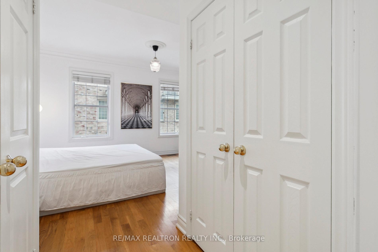
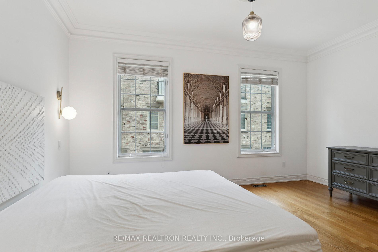
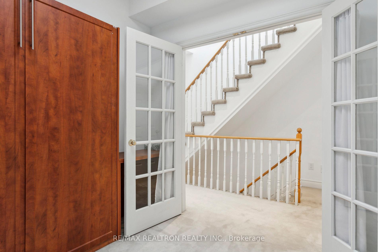
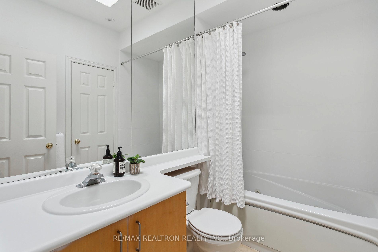
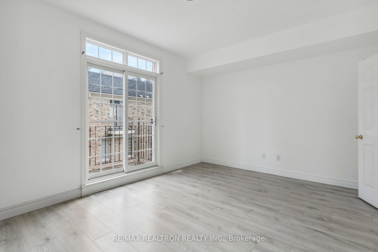
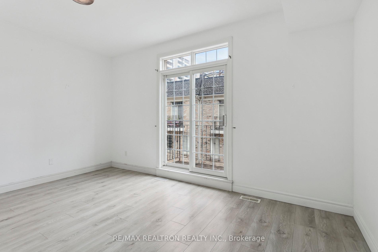
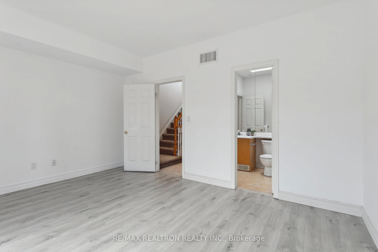
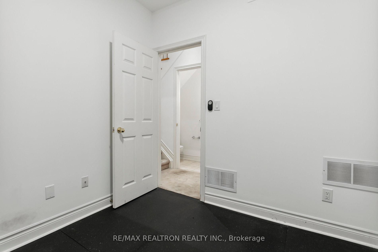
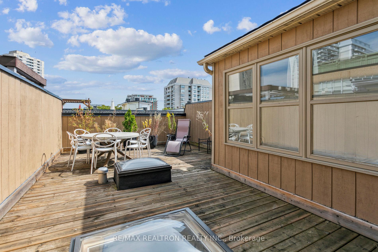
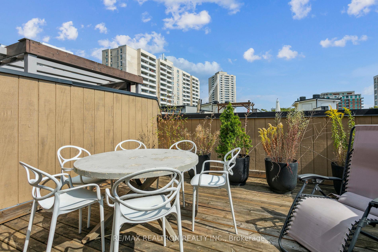
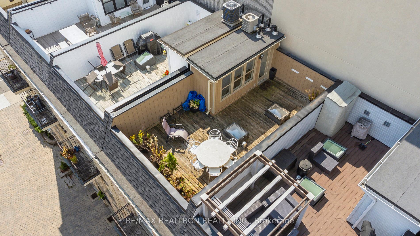
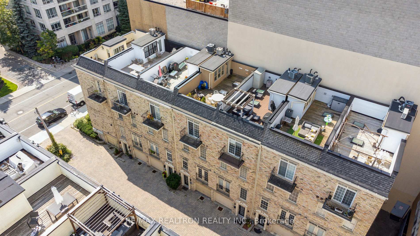
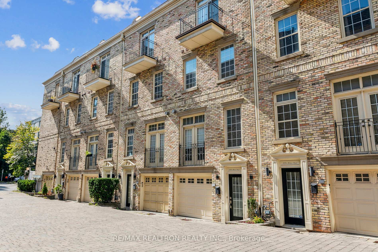
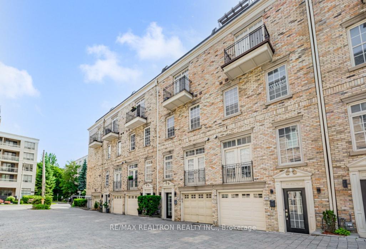
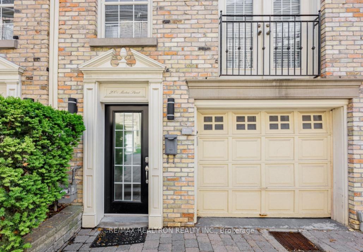
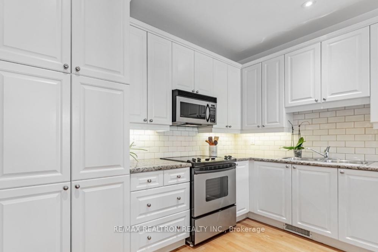
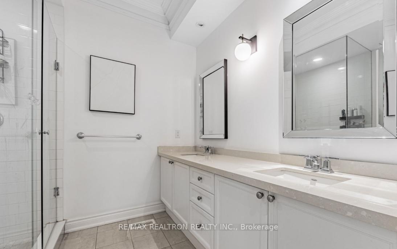
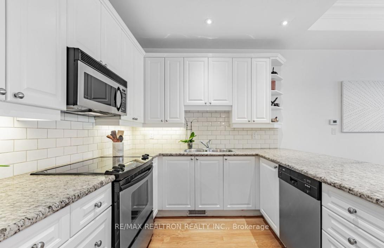
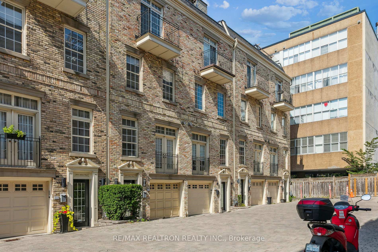




































| Dream home on Merton in the heart of Davisville Village! This stunning 3-storey, semi-detached linked features 3+1 spacious bedrooms, 3 bathrooms, a built-in garage, a rooftop terrace, and a third-floor balcony. The primary suite offers a 4-piece ensuite and plenty of closet space. Enjoy open-concept living with soaring 10-foot ceilings, a gourmet kitchen with stainless steel appliances, a gas fireplace, and a Juliette balcony. Just a short walk to the subway, shops, cafes, restaurants, schools, parks, and the Greenbelt. |
| Extras: All existing Appliances Fridge, Stove, D/W, Microwave. Washer, Dryer, Electric Light Fixtures, Central Air, Central Vac., Garage Door Opener. |
| Price | $1,500,000 |
| Taxes: | $6709.41 |
| Address: | 200 C Merton St , Toronto, M4S 1A1, Ontario |
| Lot Size: | 16.50 x 48.41 (Feet) |
| Directions/Cross Streets: | Yonge St / Davisville Ave |
| Rooms: | 6 |
| Rooms +: | 1 |
| Bedrooms: | 3 |
| Bedrooms +: | 1 |
| Kitchens: | 1 |
| Family Room: | N |
| Basement: | Finished |
| Property Type: | Semi-Detached |
| Style: | 3-Storey |
| Exterior: | Brick |
| Garage Type: | Built-In |
| (Parking/)Drive: | Rt-Of-Way |
| Drive Parking Spaces: | 0 |
| Pool: | None |
| Property Features: | Park, Public Transit, School |
| Fireplace/Stove: | Y |
| Heat Source: | Gas |
| Heat Type: | Forced Air |
| Central Air Conditioning: | Central Air |
| Elevator Lift: | N |
| Sewers: | Sewers |
| Water: | Municipal |
| Utilities-Hydro: | Y |
| Utilities-Gas: | Y |
$
%
Years
This calculator is for demonstration purposes only. Always consult a professional
financial advisor before making personal financial decisions.
| Although the information displayed is believed to be accurate, no warranties or representations are made of any kind. |
| RE/MAX REALTRON REALTY INC. |
- Listing -1 of 0
|
|

Simon Huang
Broker
Bus:
905-241-2222
Fax:
905-241-3333
| Virtual Tour | Book Showing | Email a Friend |
Jump To:
At a Glance:
| Type: | Freehold - Semi-Detached |
| Area: | Toronto |
| Municipality: | Toronto |
| Neighbourhood: | Mount Pleasant West |
| Style: | 3-Storey |
| Lot Size: | 16.50 x 48.41(Feet) |
| Approximate Age: | |
| Tax: | $6,709.41 |
| Maintenance Fee: | $0 |
| Beds: | 3+1 |
| Baths: | 3 |
| Garage: | 0 |
| Fireplace: | Y |
| Air Conditioning: | |
| Pool: | None |
Locatin Map:
Payment Calculator:

Listing added to your favorite list
Looking for resale homes?

By agreeing to Terms of Use, you will have ability to search up to 236927 listings and access to richer information than found on REALTOR.ca through my website.

