$1,485,000
Available - For Sale
Listing ID: E10423544
131 Root Cres West , Ajax, L1T 4L5, Ontario
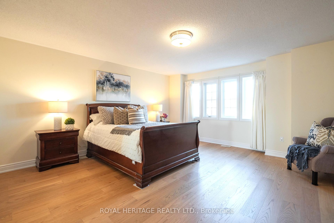
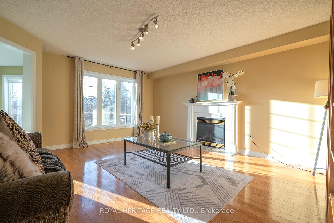
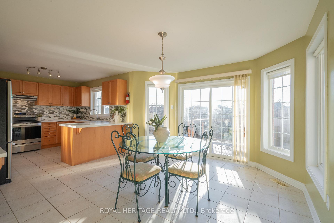
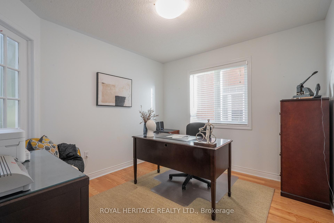
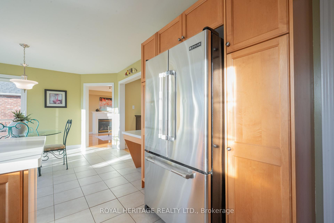
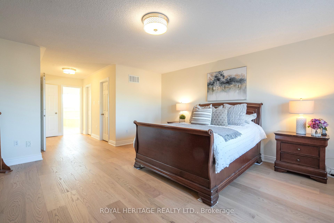
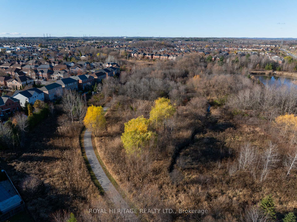
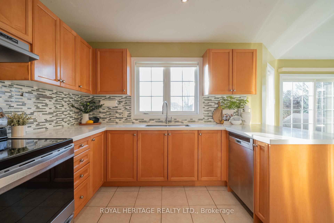
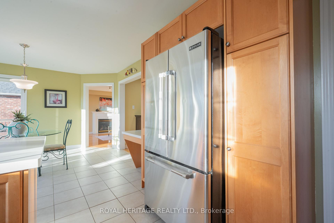
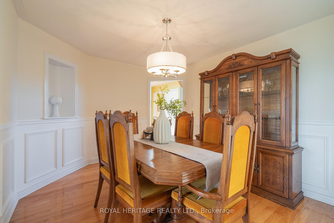
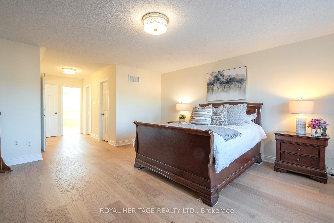
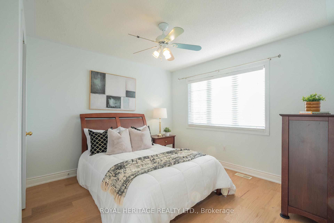
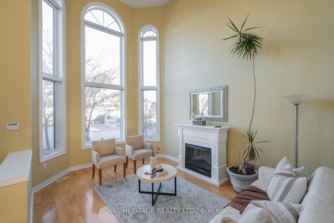
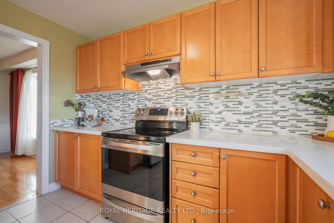
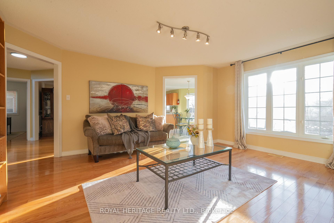
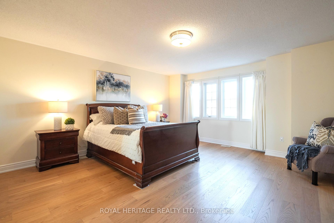
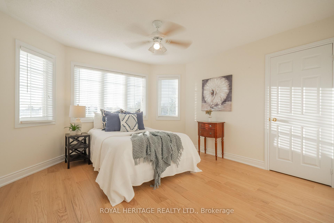
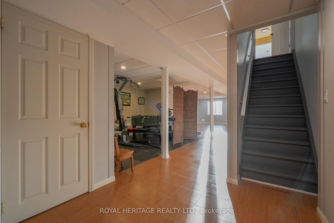
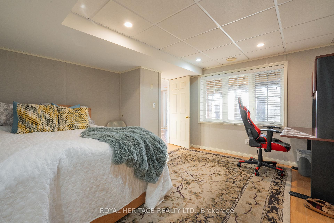
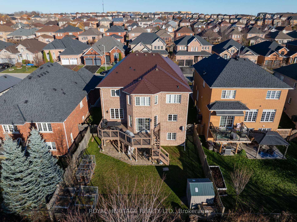
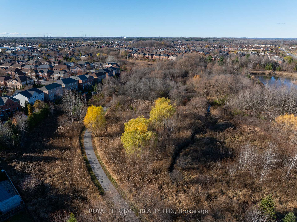
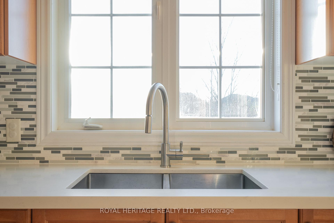
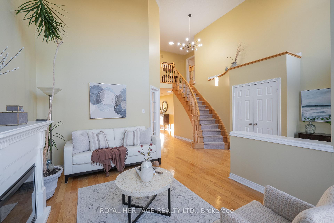
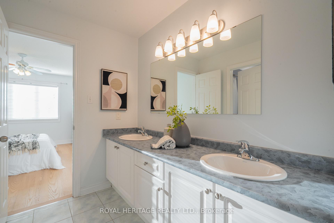
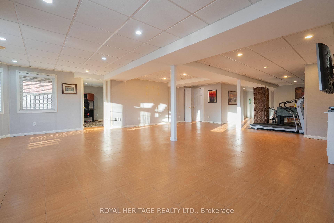
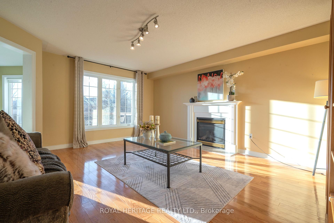
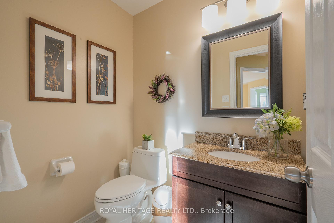
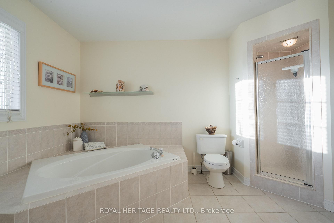
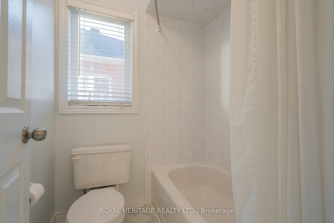
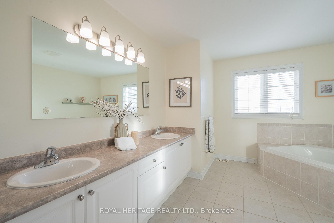
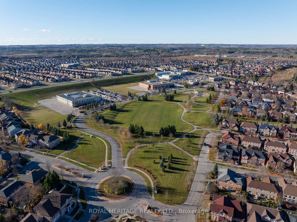
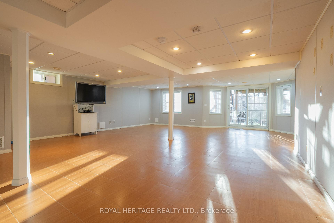
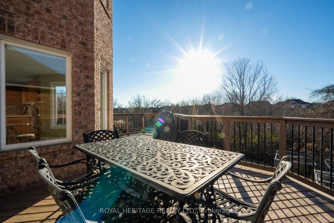
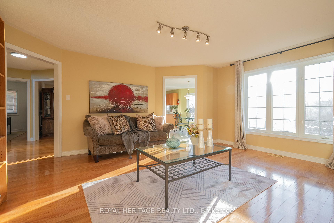
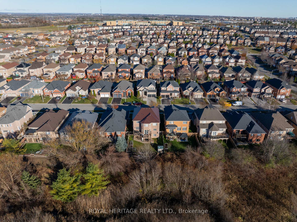
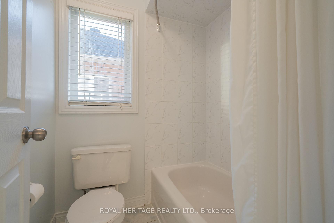
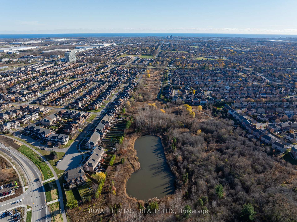
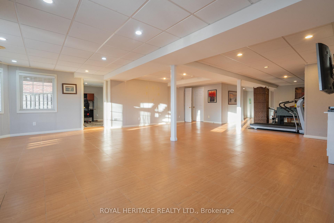
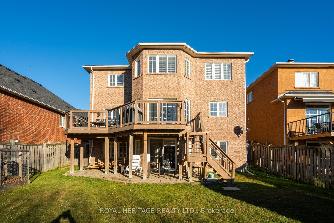
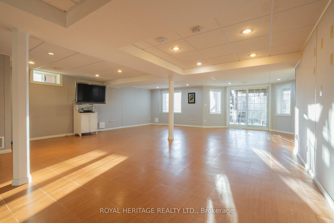
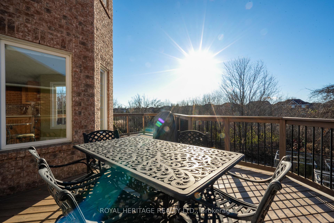
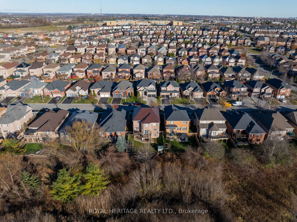
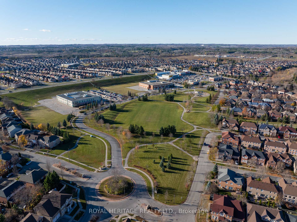
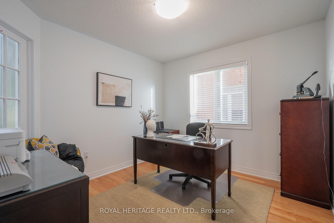
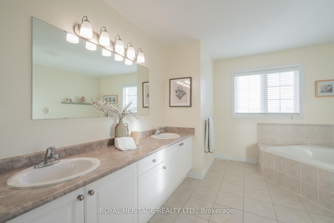
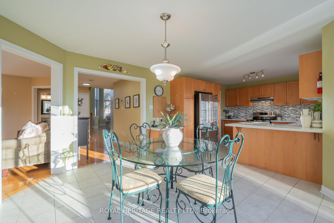
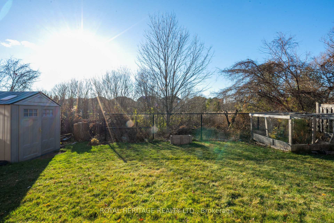
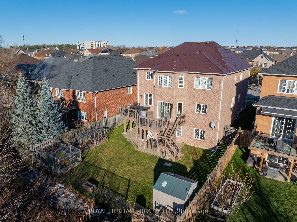
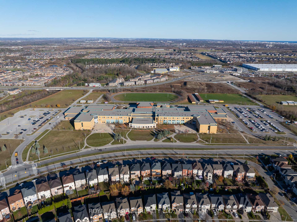
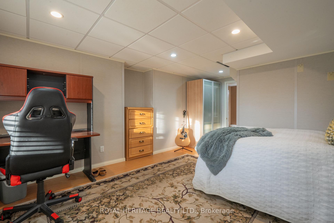
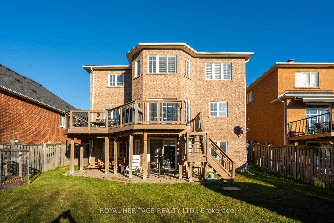
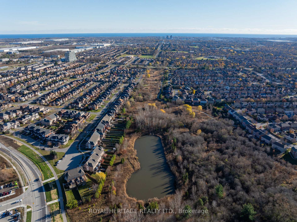
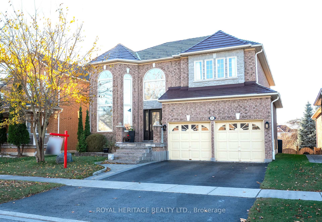
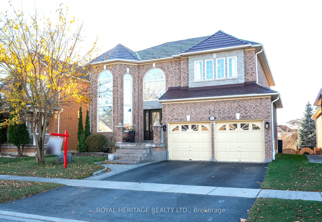
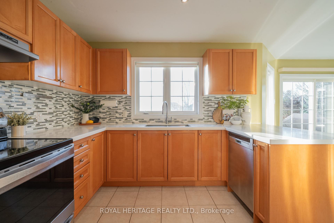
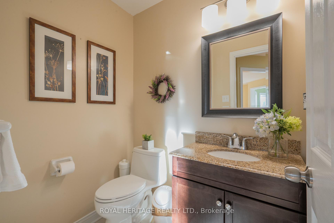
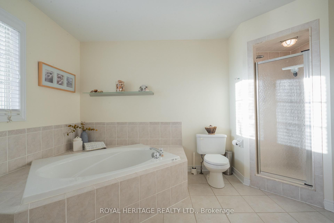
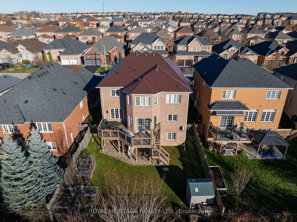
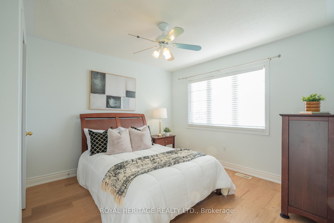
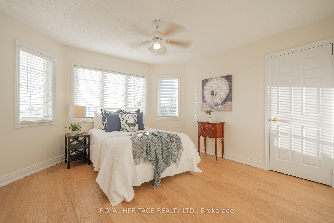
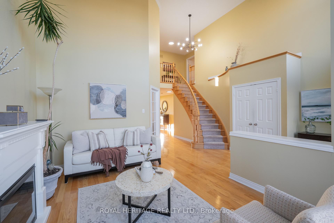
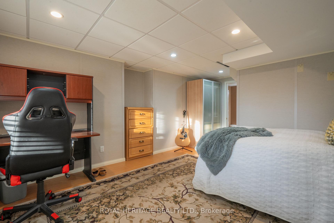
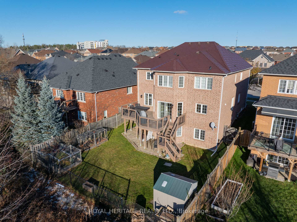
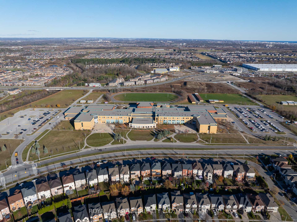
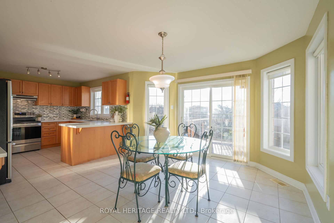
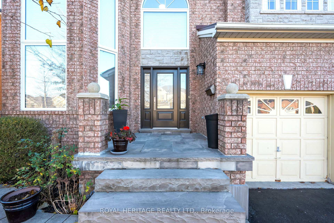
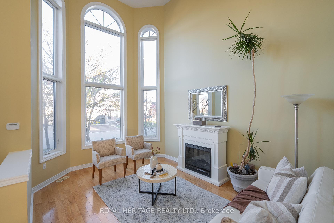
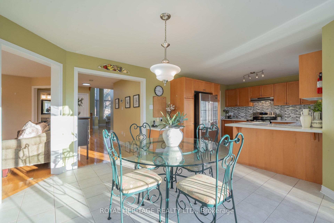
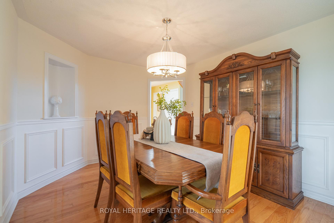
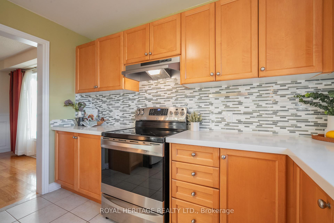
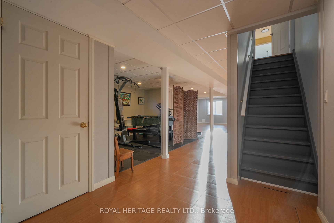
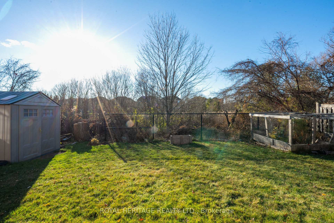
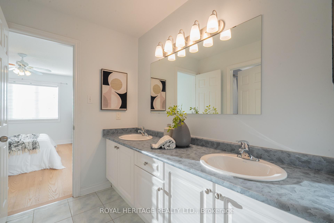
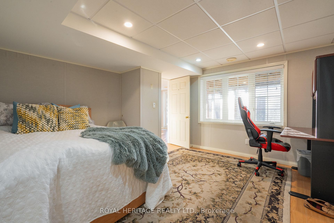
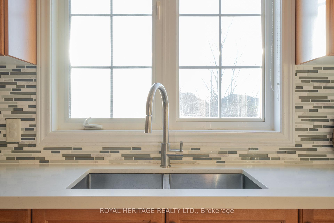
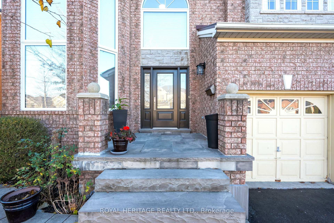












































































| Welcome to 131 Root Crescent, Tormina-Built "Oak Dale" model, impressive 4+1 bedroom detached home with 5-bathrooms, in Ajax's sought-after neighborhood. With over 4000 sqft of luxury living space, this meticulously maintained home. With a grand double-door entrance, leading to an 18-foot cathedral ceiling living room with hardwood floors.The main floor features a gourmet eat-in kitchen with stainless steel appliances, a walk-out to the deck overlooking the ravine, a spacious family room with a gas fireplace, a formal dining room, with a main floor office for your work from home days, laundry room with garage access. Upstairs, Large primary bedroom suite offers his and hers walk-in closets and a 5-piece ensuite, while the other two bedrooms enjoy access to 5pc semi ensuite, Spacious 4th Bedroom and a 3rd bathroom with a walk in Tub/Shower. The finished basement adds a 5th bedroom, 3-piece bath, with a large recreational space and walk-out to a private yard. This elegant home offers a serene, luxurious lifestyle don't miss the opportunity. All your big ticket items have been replaced. |
| Extras: Medal Roof (17) Furnance(17) Front Window in living room and Front Door(17)AC(17) Front Steps(21) Engineered Hardwood upper level(24) |
| Price | $1,485,000 |
| Taxes: | $9021.12 |
| Address: | 131 Root Cres West , Ajax, L1T 4L5, Ontario |
| Lot Size: | 49.21 x 109.91 (Feet) |
| Directions/Cross Streets: | Hardwood and Rossland |
| Rooms: | 10 |
| Rooms +: | 2 |
| Bedrooms: | 4 |
| Bedrooms +: | 1 |
| Kitchens: | 1 |
| Family Room: | Y |
| Basement: | Fin W/O |
| Approximatly Age: | 16-30 |
| Property Type: | Detached |
| Style: | 2-Storey |
| Exterior: | Brick |
| Garage Type: | Attached |
| (Parking/)Drive: | Pvt Double |
| Drive Parking Spaces: | 2 |
| Pool: | None |
| Other Structures: | Garden Shed |
| Approximatly Age: | 16-30 |
| Approximatly Square Footage: | 3000-3500 |
| Property Features: | Ravine, School Bus Route, Wooded/Treed |
| Fireplace/Stove: | Y |
| Heat Source: | Gas |
| Heat Type: | Forced Air |
| Central Air Conditioning: | Central Air |
| Laundry Level: | Main |
| Sewers: | Sewers |
| Water: | Municipal |
| Utilities-Cable: | Y |
| Utilities-Hydro: | Y |
| Utilities-Gas: | Y |
| Utilities-Telephone: | Y |
$
%
Years
This calculator is for demonstration purposes only. Always consult a professional
financial advisor before making personal financial decisions.
| Although the information displayed is believed to be accurate, no warranties or representations are made of any kind. |
| ROYAL HERITAGE REALTY LTD. |
- Listing -1 of 0
|
|

Simon Huang
Broker
Bus:
905-241-2222
Fax:
905-241-3333
| Virtual Tour | Book Showing | Email a Friend |
Jump To:
At a Glance:
| Type: | Freehold - Detached |
| Area: | Durham |
| Municipality: | Ajax |
| Neighbourhood: | Northwest Ajax |
| Style: | 2-Storey |
| Lot Size: | 49.21 x 109.91(Feet) |
| Approximate Age: | 16-30 |
| Tax: | $9,021.12 |
| Maintenance Fee: | $0 |
| Beds: | 4+1 |
| Baths: | 5 |
| Garage: | 0 |
| Fireplace: | Y |
| Air Conditioning: | |
| Pool: | None |
Locatin Map:
Payment Calculator:

Listing added to your favorite list
Looking for resale homes?

By agreeing to Terms of Use, you will have ability to search up to 236927 listings and access to richer information than found on REALTOR.ca through my website.

