$1,199,999
Available - For Sale
Listing ID: E10423596
133 Swindells St , Clarington, L1C 0E2, Ontario
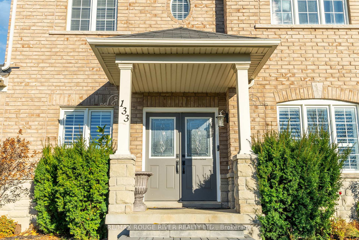
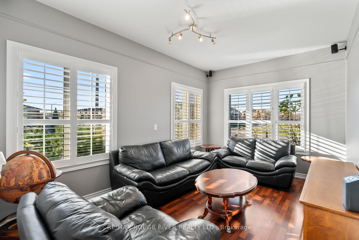
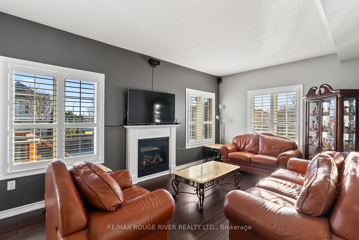
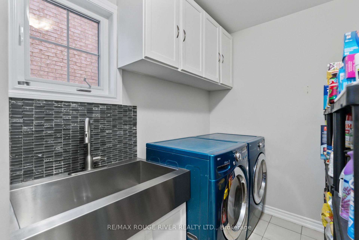
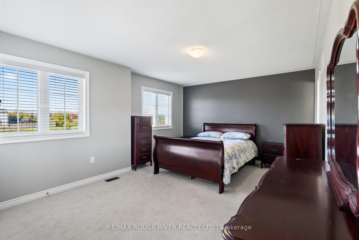
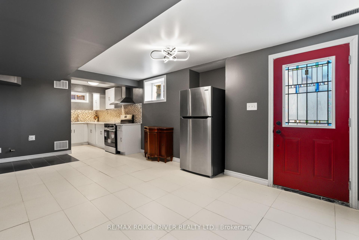
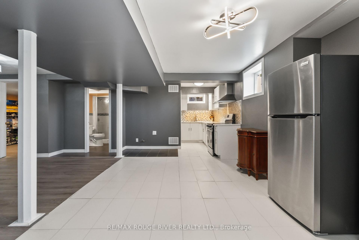
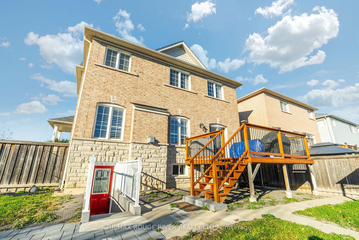
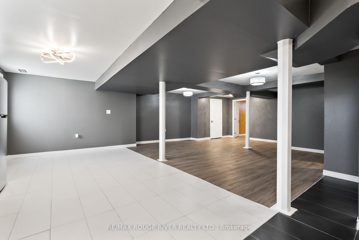
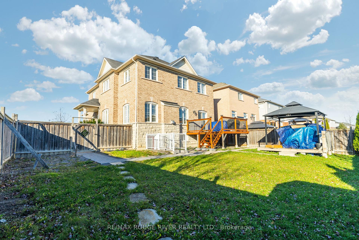
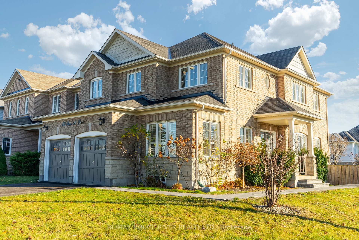
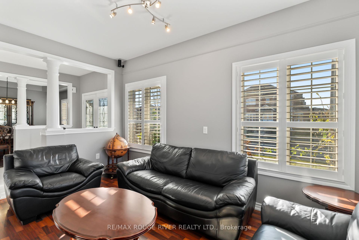
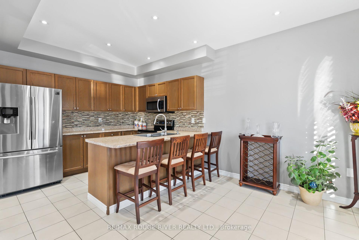
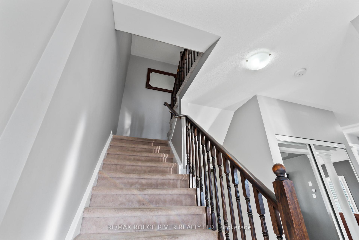
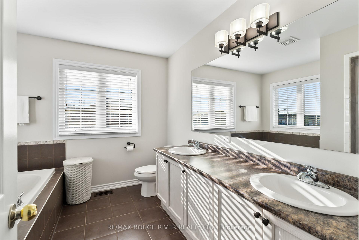
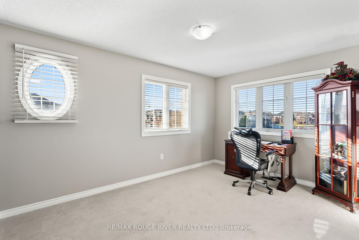
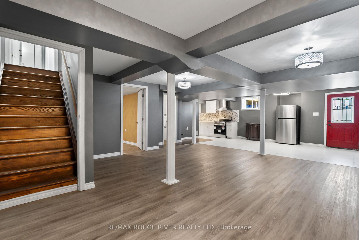
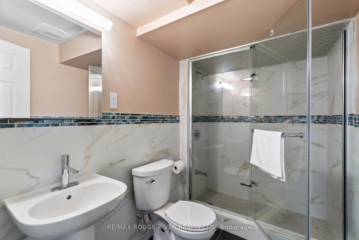
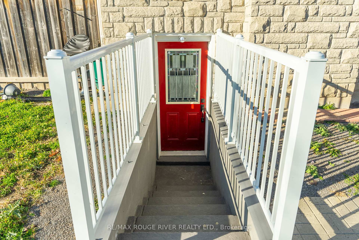
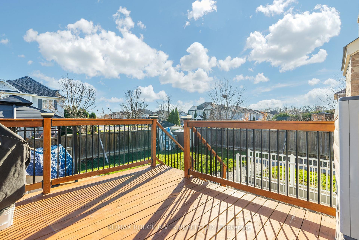
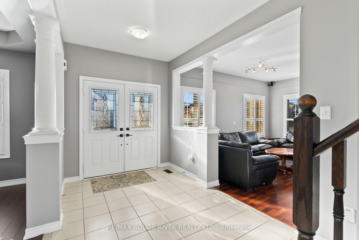
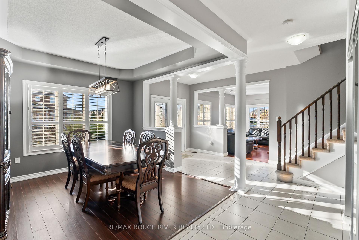
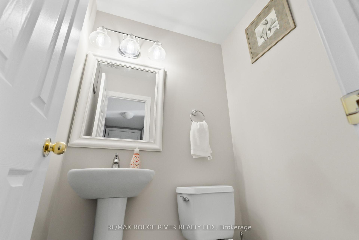
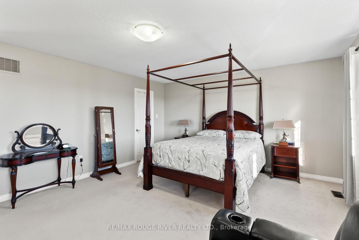
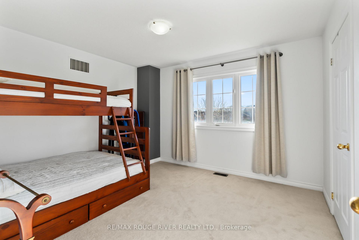
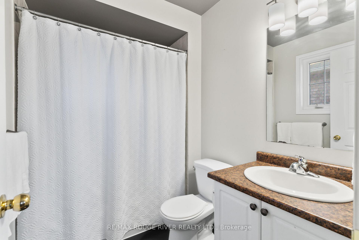
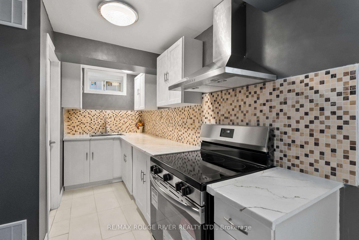
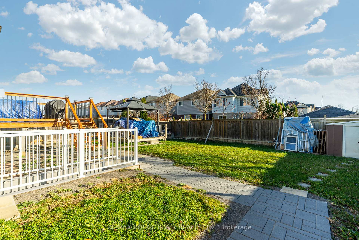
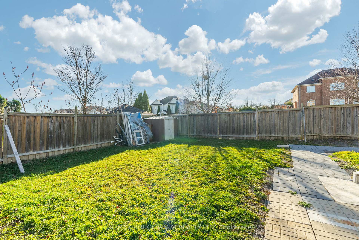
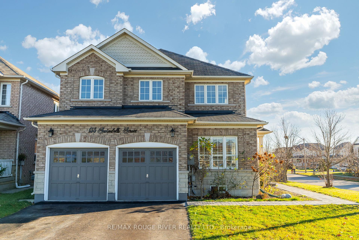
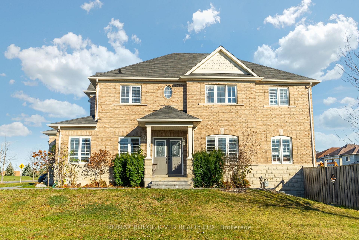
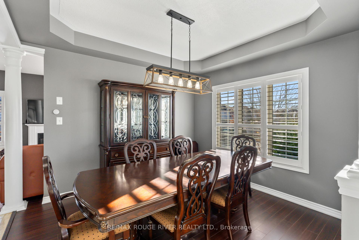
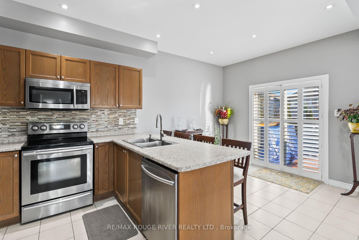
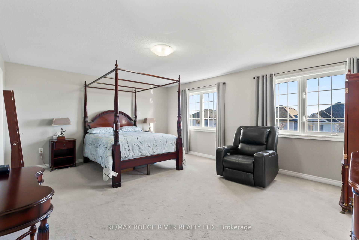
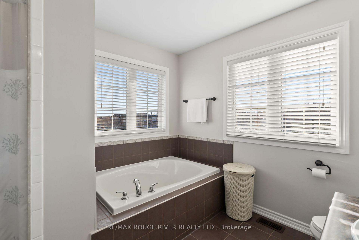
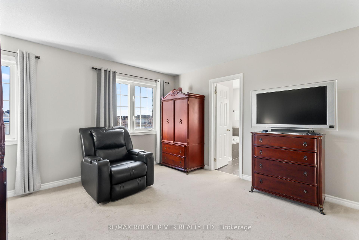
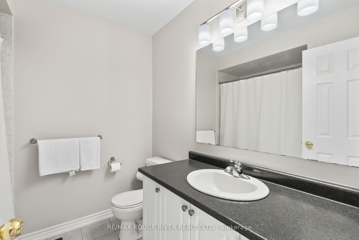
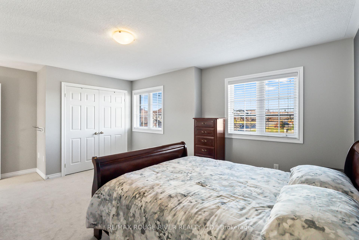
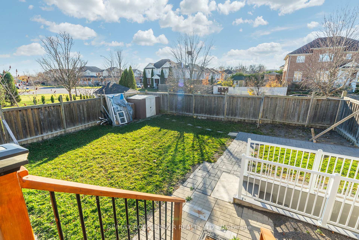
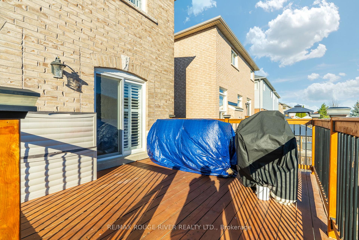








































| Welcome to this immaculate 2-storey home over 3000 sq ft of beautifully designed living space. Featuring an all-brick and stone exterior, this spacious home offers the perfect blend of comfort and style, ideal for growing families. Step inside to discover a bright, open-concept layout with 9 ft ceilings on the main floor, creating an airy, inviting atmosphere throughout. The eat-in kitchen is a chefs dream, equipped with sleek stainless steel appliances, a breakfast bar, and a walkout to the deck perfect for entertaining or enjoying a quiet meal outdoors. The adjacent family room provides ample space for relaxation with a cozy gas fireplace, while large windows allow natural light to flood the home. The second floor features a luxurious primary suite complete with a 5-piece ensuite, offering a spa-like experience. Two additional generously sized bedrooms share a 4-piece bathroom, providing comfort and convenience for family members or guests. A fully finished basement adds even more value to this home, with a separate entrance, full kitchen, 2 bedrooms, and a full bathroom ideal for multi-generational living, guests, or expanding families. Additional highlights include a 2-car garage, plenty of storage, and modern finishes throughout. The property is situated in a highly sought-after, family-friendly neighbourhood with a school, park, and splash pad just across the street. With easy access to major highways (401 & 407), transit, shopping, and schools, this home offers both convenience and luxury. Don't miss your opportunity to own this exceptional property schedule a showing today! |
| Price | $1,199,999 |
| Taxes: | $5849.00 |
| Address: | 133 Swindells St , Clarington, L1C 0E2, Ontario |
| Lot Size: | 48.79 x 115.00 (Feet) |
| Directions/Cross Streets: | Liberty St. / Longworth Ave. |
| Rooms: | 10 |
| Rooms +: | 4 |
| Bedrooms: | 4 |
| Bedrooms +: | 2 |
| Kitchens: | 1 |
| Kitchens +: | 1 |
| Family Room: | Y |
| Basement: | Fin W/O |
| Property Type: | Detached |
| Style: | 2-Storey |
| Exterior: | Brick, Stone |
| Garage Type: | Attached |
| (Parking/)Drive: | Private |
| Drive Parking Spaces: | 4 |
| Pool: | None |
| Approximatly Square Footage: | 2500-3000 |
| Property Features: | Fenced Yard, Hospital, Library, Park, Public Transit, School |
| Fireplace/Stove: | Y |
| Heat Source: | Gas |
| Heat Type: | Forced Air |
| Central Air Conditioning: | Central Air |
| Sewers: | Sewers |
| Water: | Municipal |
$
%
Years
This calculator is for demonstration purposes only. Always consult a professional
financial advisor before making personal financial decisions.
| Although the information displayed is believed to be accurate, no warranties or representations are made of any kind. |
| RE/MAX ROUGE RIVER REALTY LTD. |
- Listing -1 of 0
|
|

Simon Huang
Broker
Bus:
905-241-2222
Fax:
905-241-3333
| Virtual Tour | Book Showing | Email a Friend |
Jump To:
At a Glance:
| Type: | Freehold - Detached |
| Area: | Durham |
| Municipality: | Clarington |
| Neighbourhood: | Bowmanville |
| Style: | 2-Storey |
| Lot Size: | 48.79 x 115.00(Feet) |
| Approximate Age: | |
| Tax: | $5,849 |
| Maintenance Fee: | $0 |
| Beds: | 4+2 |
| Baths: | 5 |
| Garage: | 0 |
| Fireplace: | Y |
| Air Conditioning: | |
| Pool: | None |
Locatin Map:
Payment Calculator:

Listing added to your favorite list
Looking for resale homes?

By agreeing to Terms of Use, you will have ability to search up to 236927 listings and access to richer information than found on REALTOR.ca through my website.

