$1,200,000
Available - For Sale
Listing ID: E10423682
115 Roy Nichols Dr , Clarington, L1E 0H6, Ontario
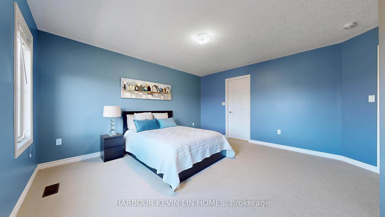
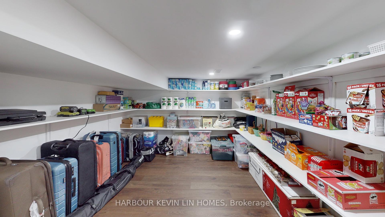
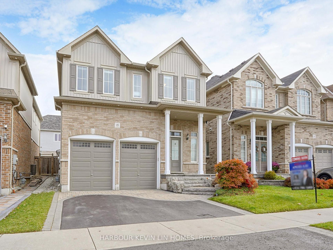
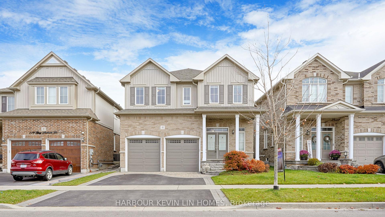
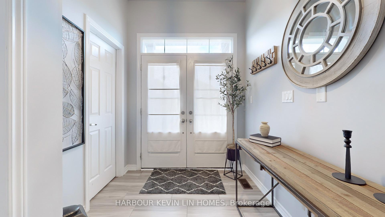
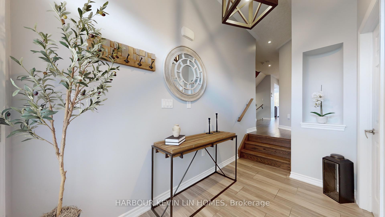
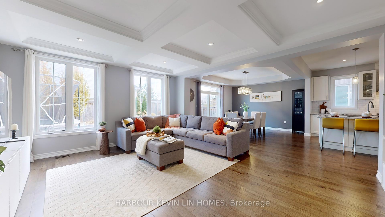
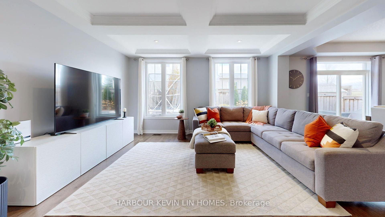
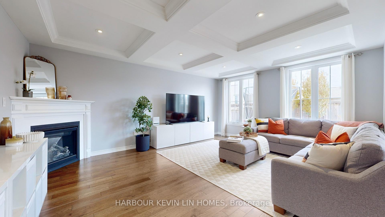
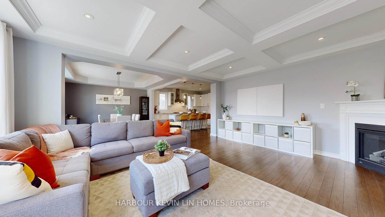
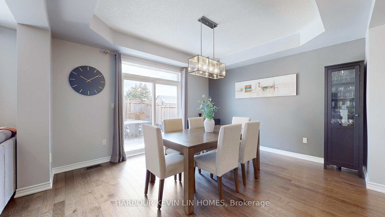
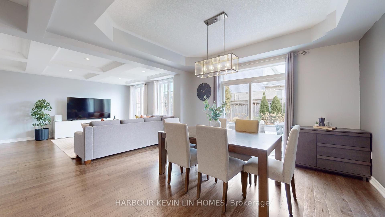
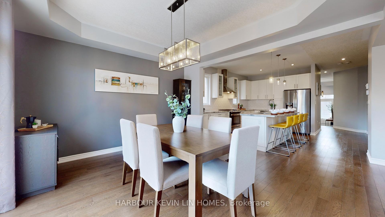
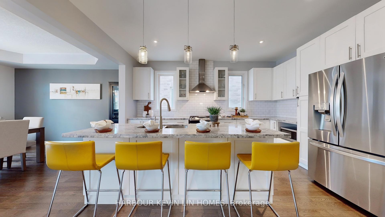
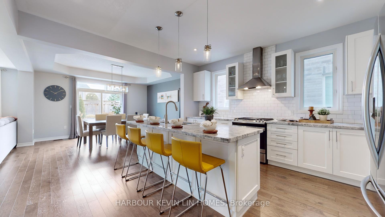
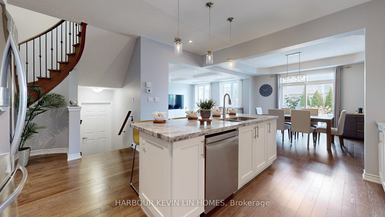
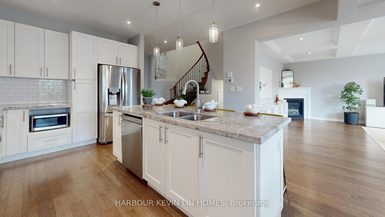
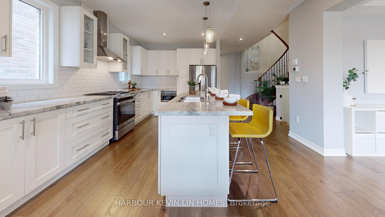
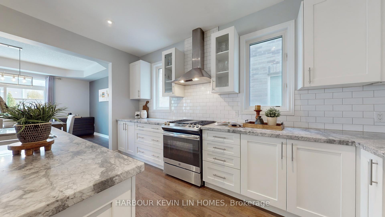
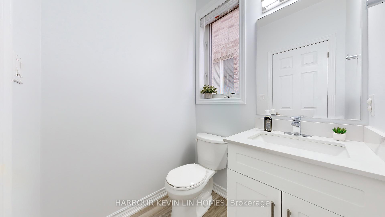
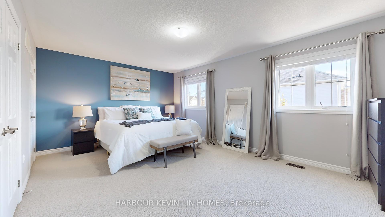
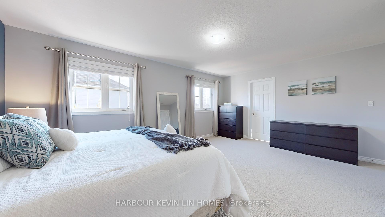
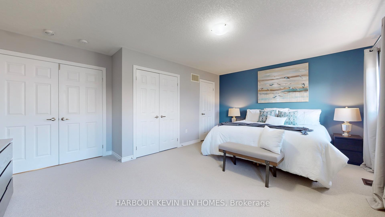
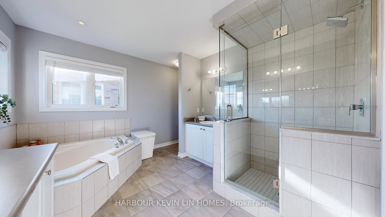
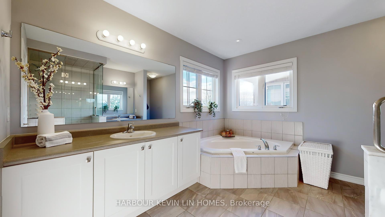
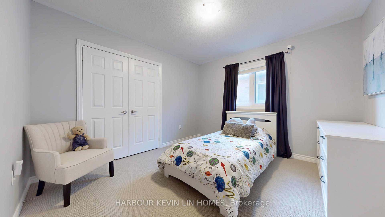
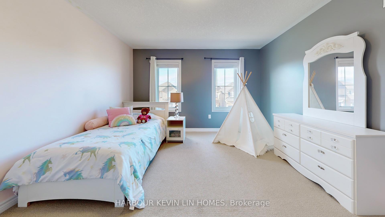
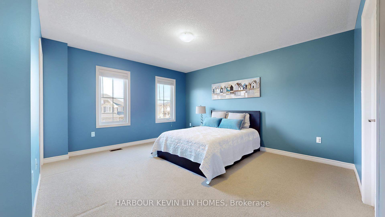
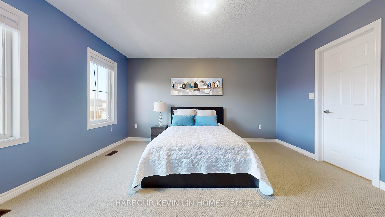
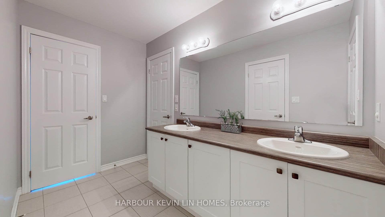
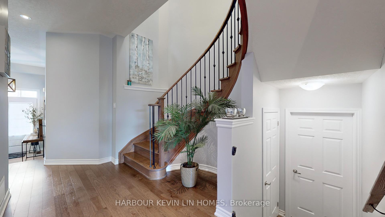
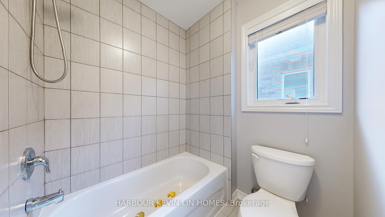
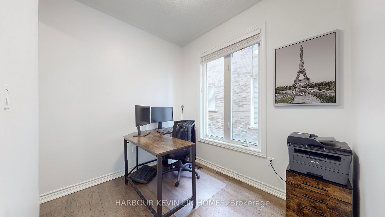
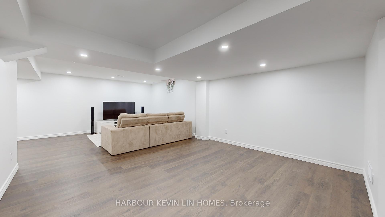
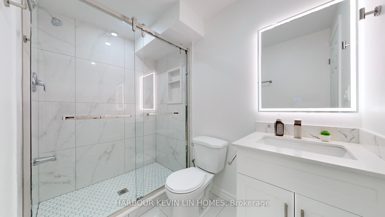
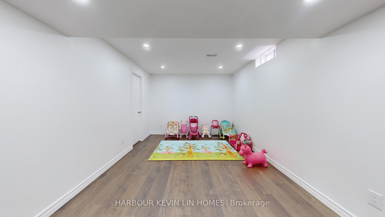
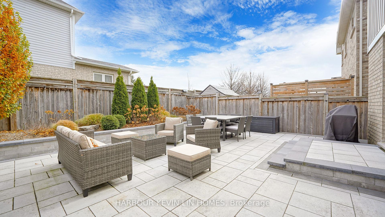
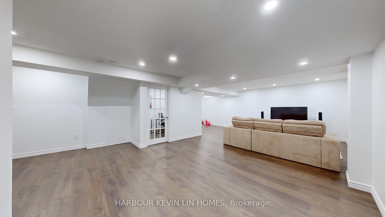
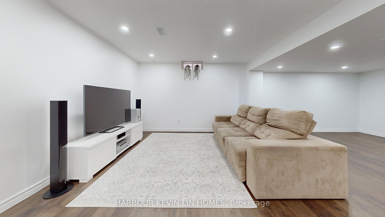
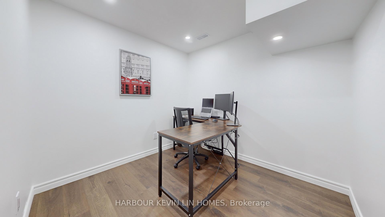
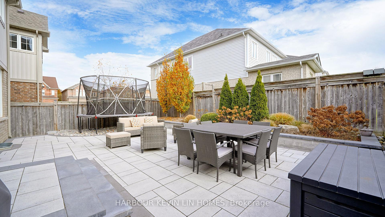









































| Welcome to your dream home! Stunning Double Car Garage with 5+2 Bedrooms Located in the Highly Sought - After Community of Courtice. About 3400 Sqft Living Space Including Newly (2024) Finished Basement. This Home Features a Beautifully Open Concept Main Floor, Hardwood Flooring, A Stylish Kitchen with Premium Finishes, Equipped with Stainless-Steel Appliances, Quartz Countertop, Backslash & Breakfast Bar; and a Cozy Family Room Complete with a Gas Fireplace & Coffered Ceiling. Dinning Room Combine w/Kitchen Over look to the Backyard. The Main Floor also has an Office with a Large Window. 2nd Floor Features 5 Spacious Bedrooms. Retreat to the Luxurious Primary Bedroom with Nature Light and Five Piece Ensuite Bath Offers a Spa-Like Experience, While the His and Hers Walk in Closet Ensures Ample Storage. The 2nd & 3rd Bedroom with 5Pc Semi-Ensuite & Walk in Closet. The 5th Bedroom Can Be Converted to Semi-Ensuite as Per Builder Plan. The Professionally Finished Basement Adds Another Dimension to This Remarkable Home & is an Entertainer's Paradise, With Premium Laminate Flooring Thru-Out, Spacious ,Recreation Room, An Office, and a 4-Piece Bathroom. Also, The Huge Storage Room Allows You to Store All Your Favors Foods. Fully Fenced Private Backyard Features a Beautiful Interlocking (2023) ,Stone Patio Offers the Perfect Spot For Al Fresco Dining and Summer Barbecues. Steps to Parks, Quick Access to Hwy 401, Shopping, Schools & All Amenities. *Future Curtice Go Station is just Minutes Away* Excellently Maintained home ~Must See! |
| Price | $1,200,000 |
| Taxes: | $6998.21 |
| Address: | 115 Roy Nichols Dr , Clarington, L1E 0H6, Ontario |
| Lot Size: | 39.37 x 102.00 (Feet) |
| Acreage: | < .50 |
| Directions/Cross Streets: | Townline Rd/Bloor St. |
| Rooms: | 8 |
| Rooms +: | 2 |
| Bedrooms: | 5 |
| Bedrooms +: | |
| Kitchens: | 1 |
| Family Room: | Y |
| Basement: | Finished |
| Property Type: | Detached |
| Style: | 2-Storey |
| Exterior: | Board/Batten, Brick |
| Garage Type: | Attached |
| (Parking/)Drive: | Private |
| Drive Parking Spaces: | 2 |
| Pool: | None |
| Approximatly Square Footage: | 2500-3000 |
| Property Features: | Fenced Yard, Park, School |
| Fireplace/Stove: | Y |
| Heat Source: | Gas |
| Heat Type: | Forced Air |
| Central Air Conditioning: | Central Air |
| Laundry Level: | Main |
| Sewers: | Sewers |
| Water: | Municipal |
| Utilities-Cable: | A |
| Utilities-Hydro: | Y |
| Utilities-Gas: | Y |
| Utilities-Telephone: | A |
$
%
Years
This calculator is for demonstration purposes only. Always consult a professional
financial advisor before making personal financial decisions.
| Although the information displayed is believed to be accurate, no warranties or representations are made of any kind. |
| HARBOUR KEVIN LIN HOMES |
- Listing -1 of 0
|
|

Simon Huang
Broker
Bus:
905-241-2222
Fax:
905-241-3333
| Virtual Tour | Book Showing | Email a Friend |
Jump To:
At a Glance:
| Type: | Freehold - Detached |
| Area: | Durham |
| Municipality: | Clarington |
| Neighbourhood: | Courtice |
| Style: | 2-Storey |
| Lot Size: | 39.37 x 102.00(Feet) |
| Approximate Age: | |
| Tax: | $6,998.21 |
| Maintenance Fee: | $0 |
| Beds: | 5 |
| Baths: | 5 |
| Garage: | 0 |
| Fireplace: | Y |
| Air Conditioning: | |
| Pool: | None |
Locatin Map:
Payment Calculator:

Listing added to your favorite list
Looking for resale homes?

By agreeing to Terms of Use, you will have ability to search up to 236927 listings and access to richer information than found on REALTOR.ca through my website.

