$1,145,000
Available - For Sale
Listing ID: E10423755
244 Gowan Ave , Toronto, M4J 2K6, Ontario
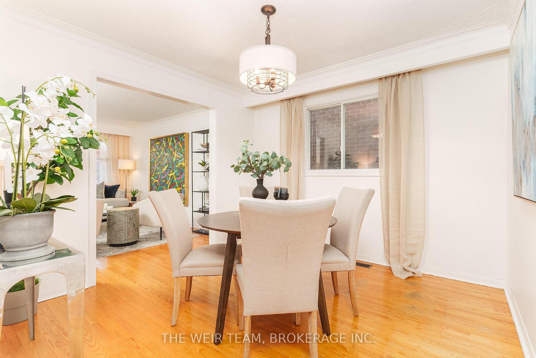
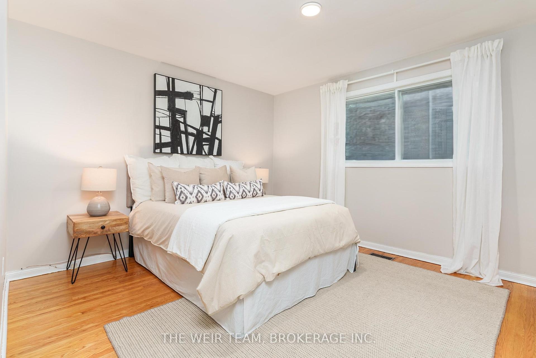
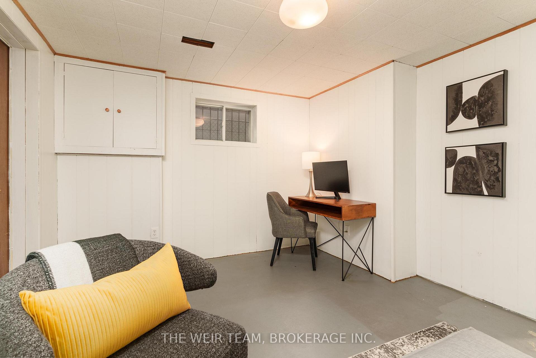
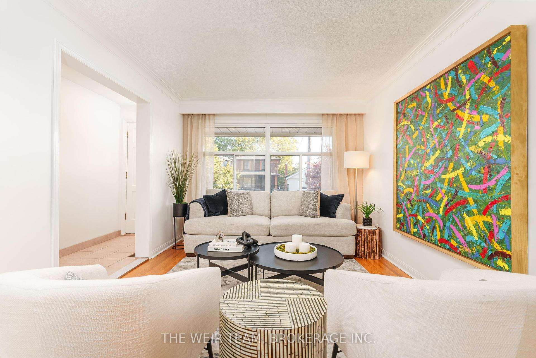
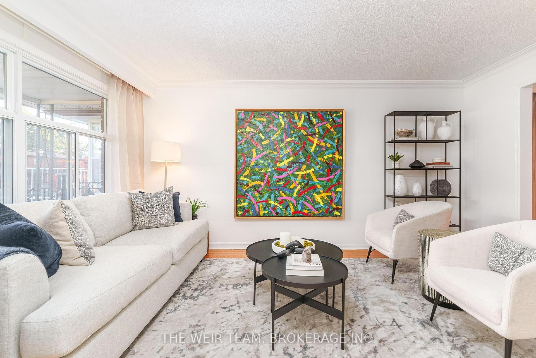
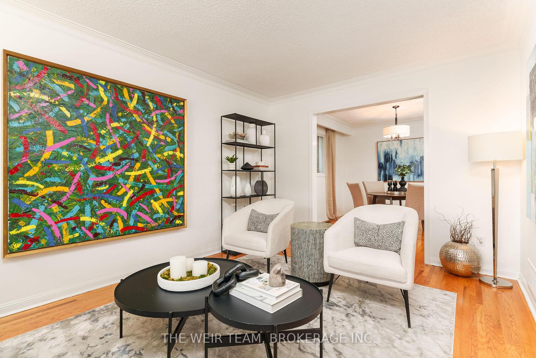
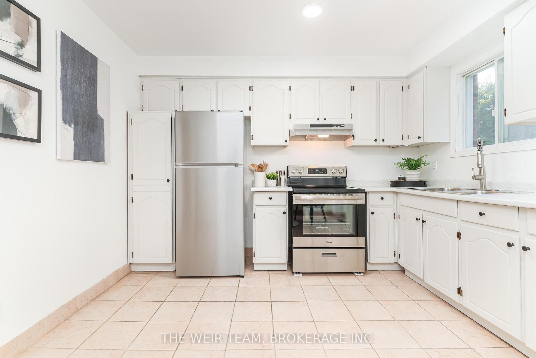
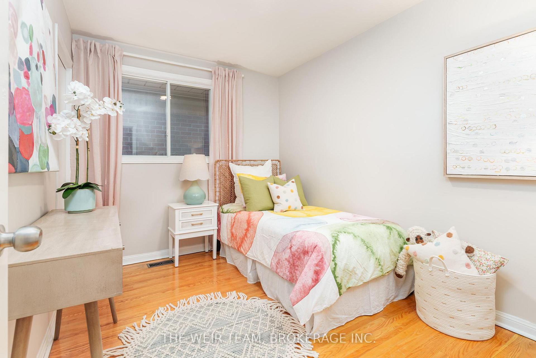
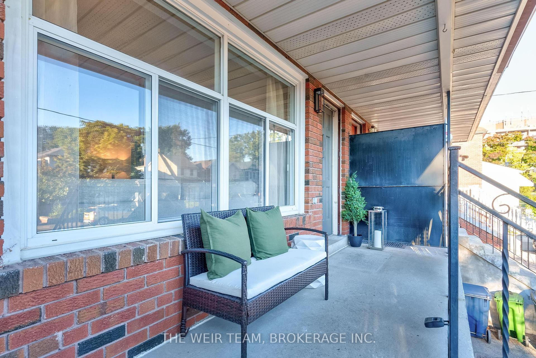
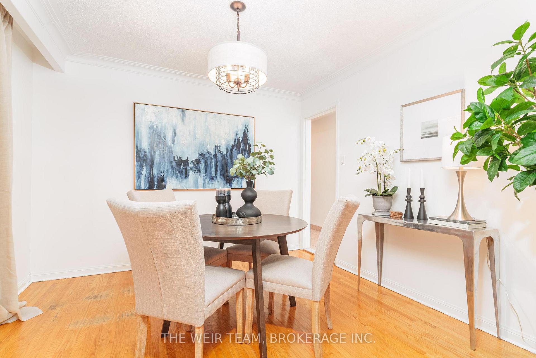
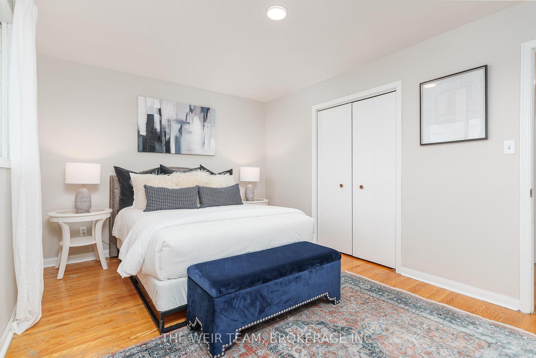
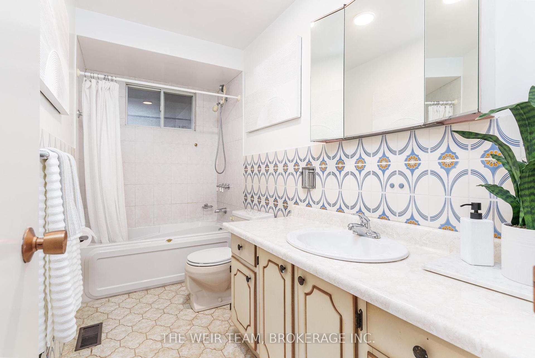
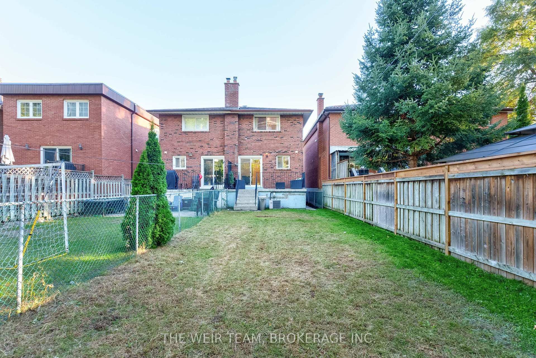
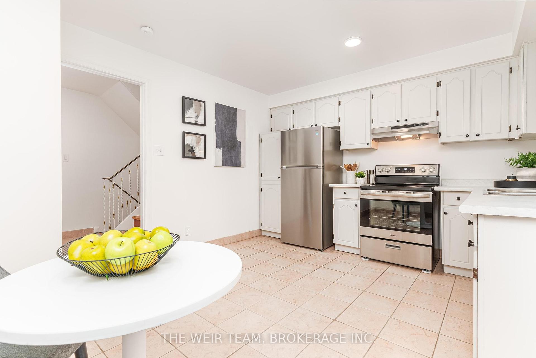
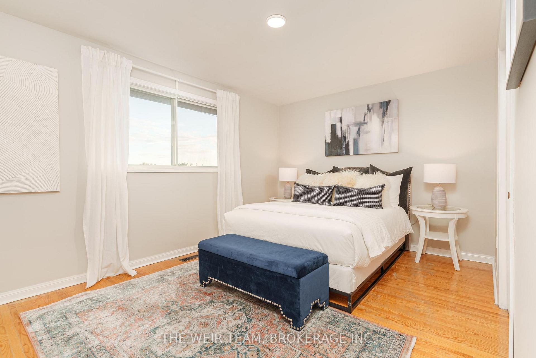
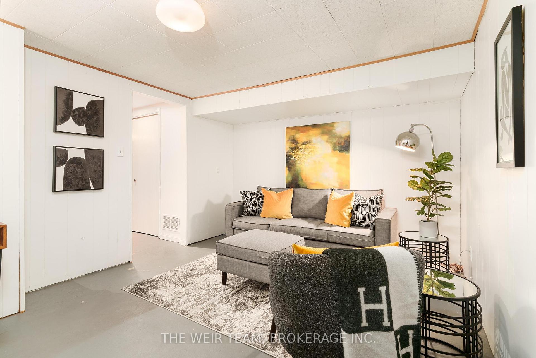
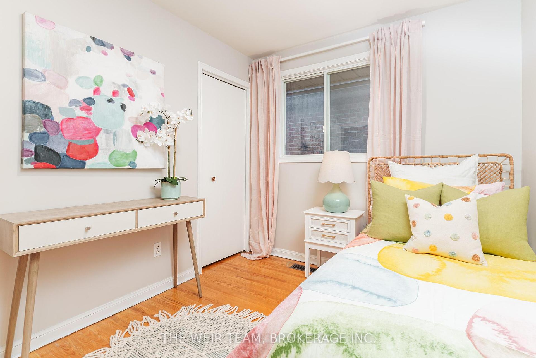
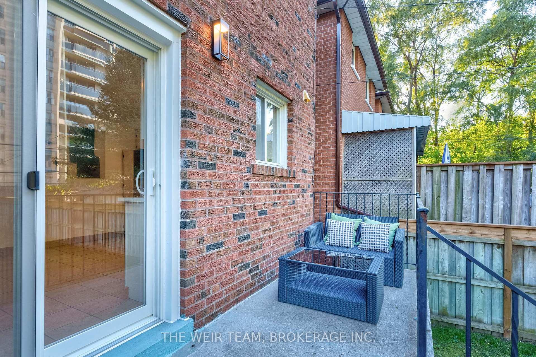


















| Offers welcome anytime! Welcome to 244 Gowan Ave! This spacious, extra-large 3-bedroom semi-detached home features 3 car parking, including a built-in garage with direct access to the basement - ideal for a busy family. Relax on the oversized front porch, perfect for morning coffee or chatting with neighbors. Step inside to an open concept living and dining area with hardwood floors and abundant natural light. The expansive eat-in kitchen boasts stainless steel appliances, ample storage, and a walkout to the back porch, leading to a massive, fenced backyard - perfect for hosting gatherings or giving your pets space to play. Upstairs, you'll find three generous bedrooms, each with closets, plus a 4-piece bathroom. The basement offers endless possibilities with its separate entrance - ideal for an in-law suite or potential rental income. Alternatively, it can be enjoyed as a spacious rec room for family activities. The utility room includes roughed-in plumbing, ready for you to create your own spa-like retreat. Additionally, there's a cold storage room for all your storage needs. This move-in ready home is waiting for your personal touch, don't miss out on making it yours! |
| Extras: Steps to shopping, restaurants, coffee shops, great schools and the TTC (including the future Ontario Line subway) |
| Price | $1,145,000 |
| Taxes: | $5071.39 |
| Address: | 244 Gowan Ave , Toronto, M4J 2K6, Ontario |
| Lot Size: | 20.00 x 150.00 (Feet) |
| Directions/Cross Streets: | Pape & Mortimer |
| Rooms: | 7 |
| Rooms +: | 3 |
| Bedrooms: | 3 |
| Bedrooms +: | |
| Kitchens: | 1 |
| Family Room: | N |
| Basement: | Part Fin, Sep Entrance |
| Property Type: | Semi-Detached |
| Style: | 2-Storey |
| Exterior: | Brick |
| Garage Type: | Built-In |
| (Parking/)Drive: | Private |
| Drive Parking Spaces: | 2 |
| Pool: | None |
| Property Features: | Fenced Yard, Hospital, Library, Public Transit, Rec Centre, School |
| Fireplace/Stove: | N |
| Heat Source: | Gas |
| Heat Type: | Forced Air |
| Central Air Conditioning: | Central Air |
| Sewers: | Sewers |
| Water: | Municipal |
$
%
Years
This calculator is for demonstration purposes only. Always consult a professional
financial advisor before making personal financial decisions.
| Although the information displayed is believed to be accurate, no warranties or representations are made of any kind. |
| THE WEIR TEAM, BROKERAGE INC. |
- Listing -1 of 0
|
|

Simon Huang
Broker
Bus:
905-241-2222
Fax:
905-241-3333
| Book Showing | Email a Friend |
Jump To:
At a Glance:
| Type: | Freehold - Semi-Detached |
| Area: | Toronto |
| Municipality: | Toronto |
| Neighbourhood: | Danforth Village-East York |
| Style: | 2-Storey |
| Lot Size: | 20.00 x 150.00(Feet) |
| Approximate Age: | |
| Tax: | $5,071.39 |
| Maintenance Fee: | $0 |
| Beds: | 3 |
| Baths: | 1 |
| Garage: | 0 |
| Fireplace: | N |
| Air Conditioning: | |
| Pool: | None |
Locatin Map:
Payment Calculator:

Listing added to your favorite list
Looking for resale homes?

By agreeing to Terms of Use, you will have ability to search up to 236927 listings and access to richer information than found on REALTOR.ca through my website.

