$749,900
Available - For Sale
Listing ID: E10423982
52 Cornell Ave , Toronto, M1N 2Y2, Ontario
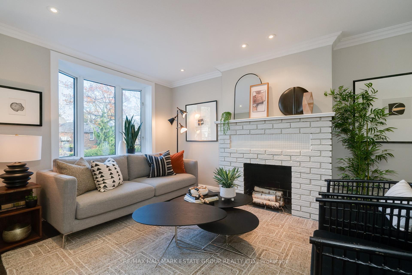
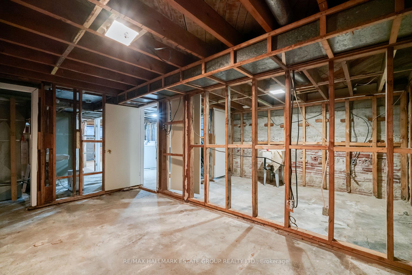
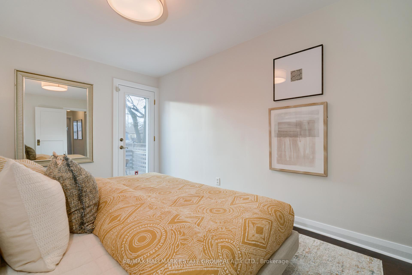
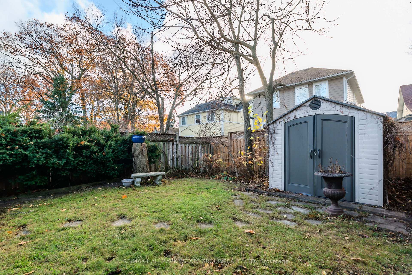
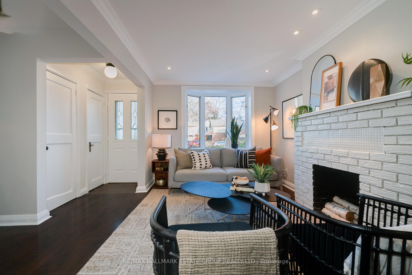
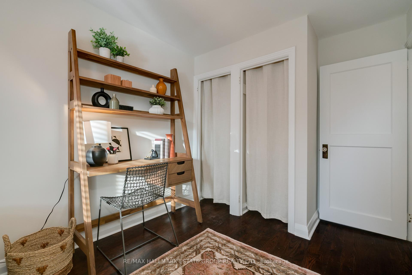
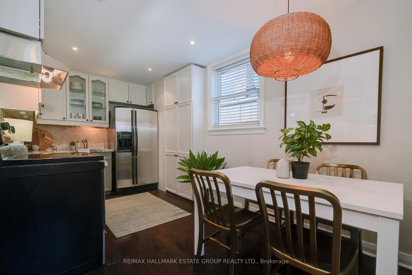
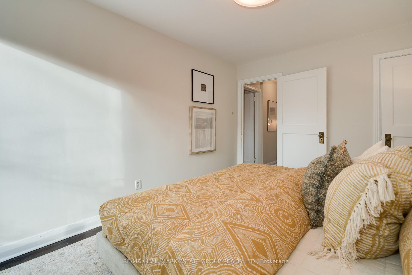
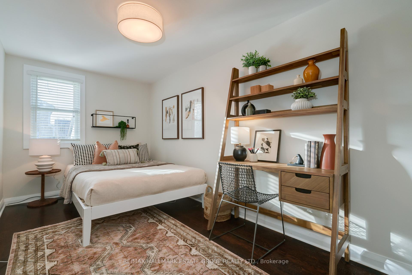
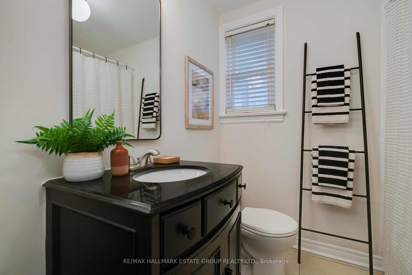
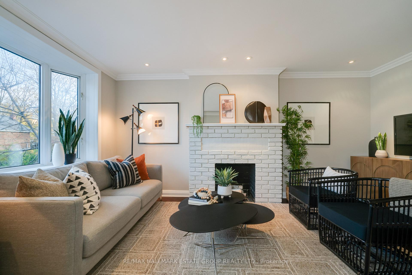
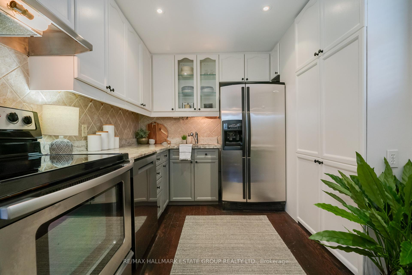
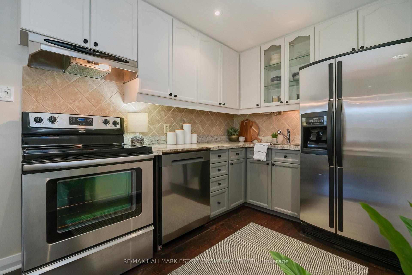
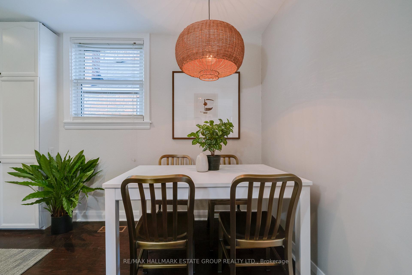
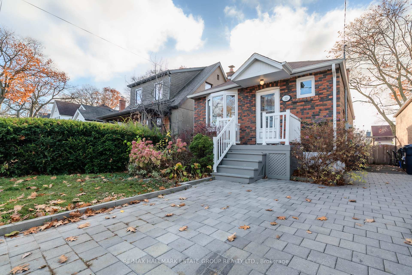
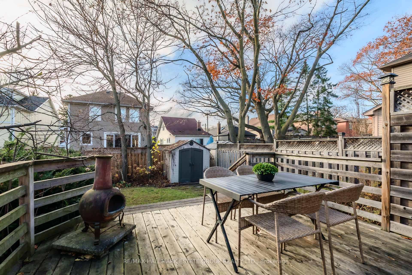
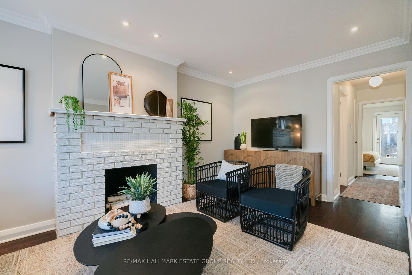
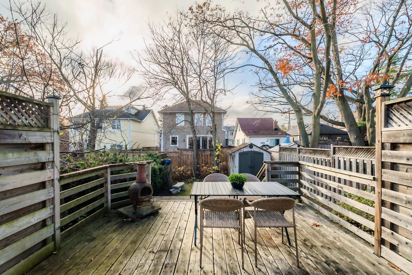
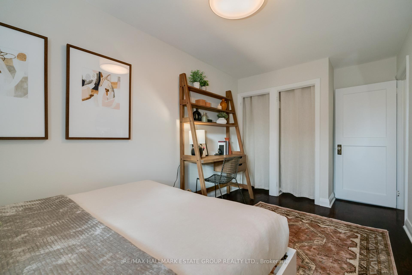
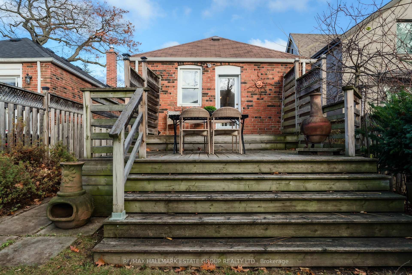
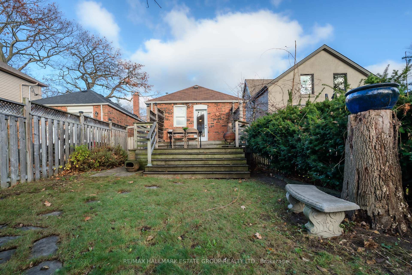
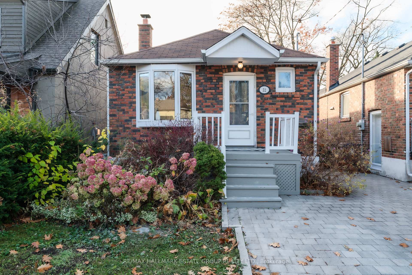
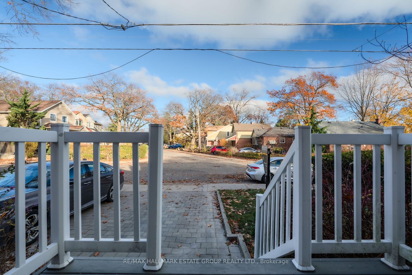
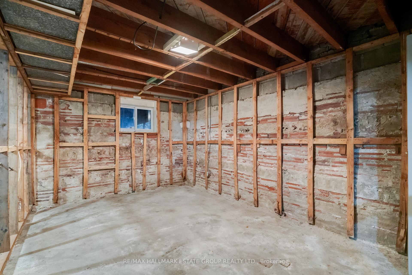
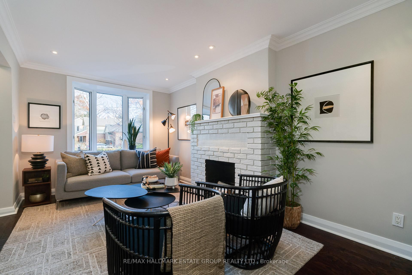
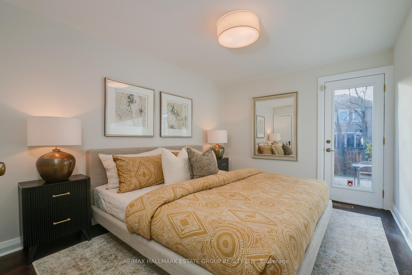
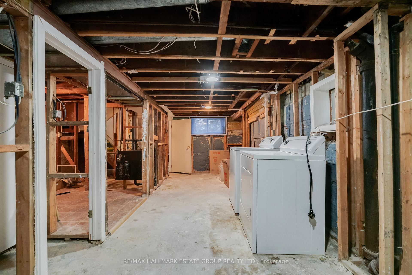
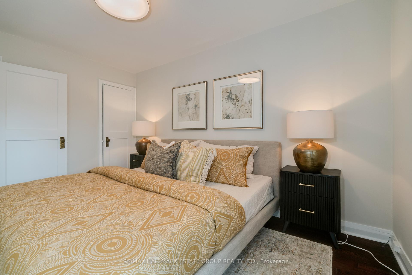




























| Welcome to this delightful bungalow nestled on a fantastic, wide street, perfect for those who value both comfort and curb appeal. As you step inside, you'll be greeted by the warmth of rich hardwood floors and the modern touch of pot lights throughout, creating a bright and inviting atmosphere. The spacious, living area is ideal for both relaxation and entertaining, offering a seamless flow that enhances the homes charm. Updated eat-in kitchen with stone counters, pot lights and stainless appliances. Step out to large deck overlooking private west-facing backyard, perfect for BBQ, gardening, and plenty of room for kids to play. The unfinished basement with roughed-in bathroom presents a fantastic opportunity to customize the space to suit your needs, whether you're looking for additional living space, nanny suite for income, a home office, or storage. This home is brimming with potential and offers a perfect blend of character and functionality. |
| Extras: Quiet family-friendly street, close to all you'll need; shopping & dining, TTC, great schools, Toronto Hunt Club & ample park options! |
| Price | $749,900 |
| Taxes: | $4027.08 |
| Address: | 52 Cornell Ave , Toronto, M1N 2Y2, Ontario |
| Lot Size: | 25.00 x 100.00 (Feet) |
| Directions/Cross Streets: | Kingston Rd & Warden |
| Rooms: | 4 |
| Rooms +: | 3 |
| Bedrooms: | 2 |
| Bedrooms +: | |
| Kitchens: | 1 |
| Family Room: | N |
| Basement: | Sep Entrance, Unfinished |
| Property Type: | Detached |
| Style: | Bungalow |
| Exterior: | Brick |
| Garage Type: | None |
| (Parking/)Drive: | Mutual |
| Drive Parking Spaces: | 1 |
| Pool: | None |
| Other Structures: | Garden Shed |
| Property Features: | Golf, Hospital, Library, Park, Public Transit, School |
| Fireplace/Stove: | Y |
| Heat Source: | Gas |
| Heat Type: | Forced Air |
| Central Air Conditioning: | Central Air |
| Laundry Level: | Lower |
| Elevator Lift: | N |
| Sewers: | Sewers |
| Water: | Municipal |
$
%
Years
This calculator is for demonstration purposes only. Always consult a professional
financial advisor before making personal financial decisions.
| Although the information displayed is believed to be accurate, no warranties or representations are made of any kind. |
| RE/MAX HALLMARK ESTATE GROUP REALTY LTD. |
- Listing -1 of 0
|
|

Simon Huang
Broker
Bus:
905-241-2222
Fax:
905-241-3333
| Virtual Tour | Book Showing | Email a Friend |
Jump To:
At a Glance:
| Type: | Freehold - Detached |
| Area: | Toronto |
| Municipality: | Toronto |
| Neighbourhood: | Birchcliffe-Cliffside |
| Style: | Bungalow |
| Lot Size: | 25.00 x 100.00(Feet) |
| Approximate Age: | |
| Tax: | $4,027.08 |
| Maintenance Fee: | $0 |
| Beds: | 2 |
| Baths: | 1 |
| Garage: | 0 |
| Fireplace: | Y |
| Air Conditioning: | |
| Pool: | None |
Locatin Map:
Payment Calculator:

Listing added to your favorite list
Looking for resale homes?

By agreeing to Terms of Use, you will have ability to search up to 230529 listings and access to richer information than found on REALTOR.ca through my website.

