$899,900
Available - For Sale
Listing ID: E10424097
290 Kenneth Cole Dr , Clarington, L1C 0W3, Ontario
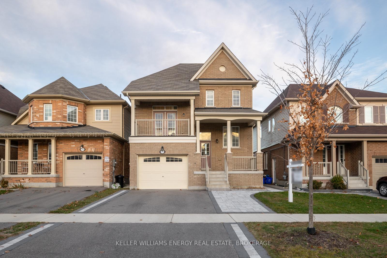

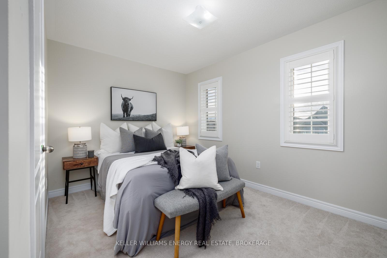
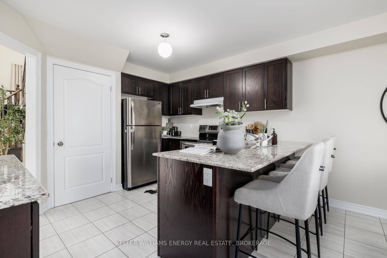

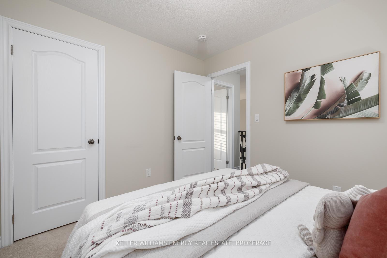
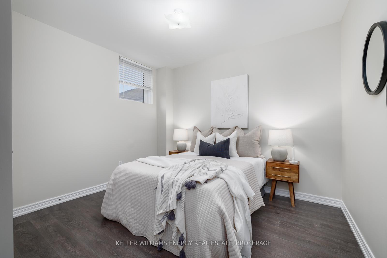
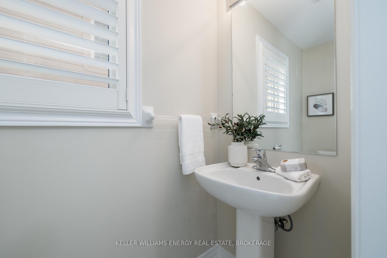

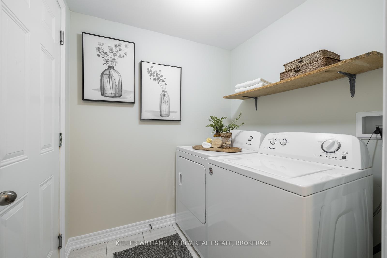
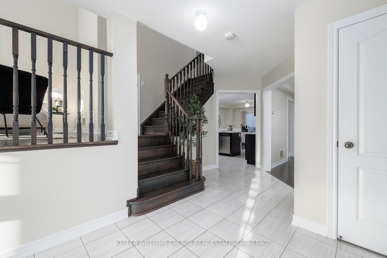
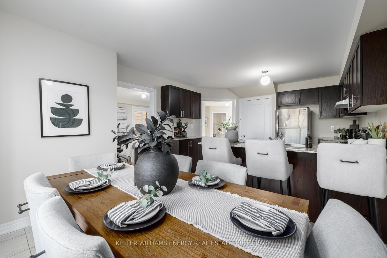

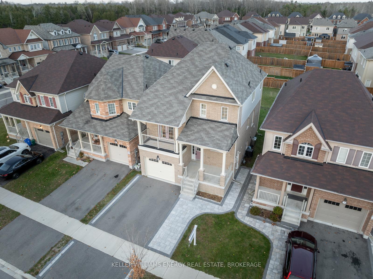
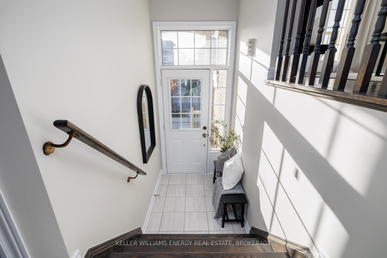
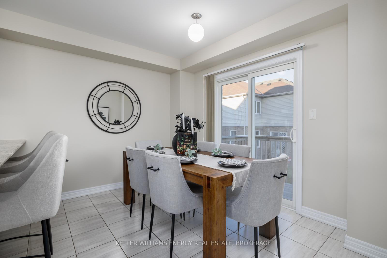
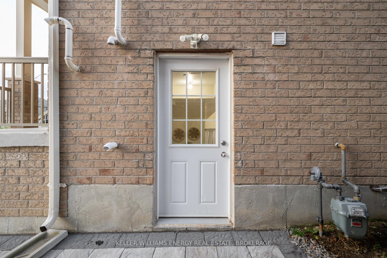
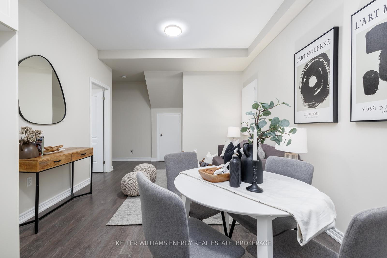
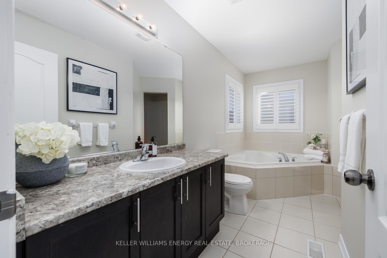
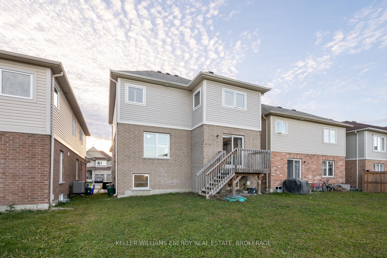

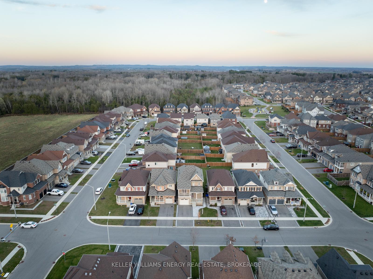
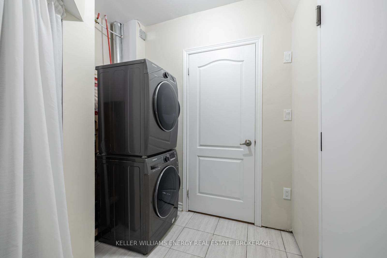
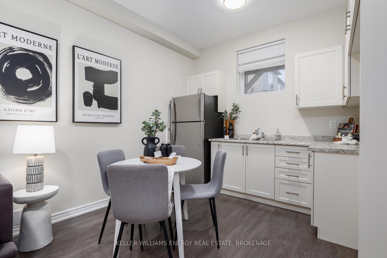
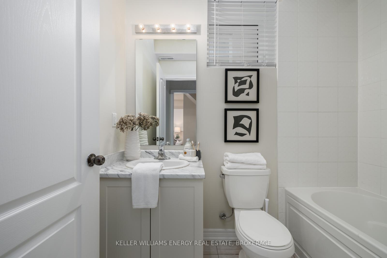
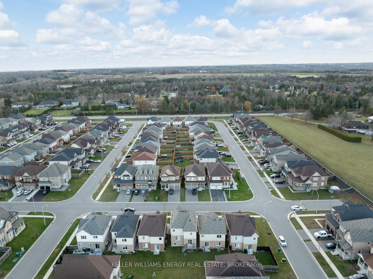


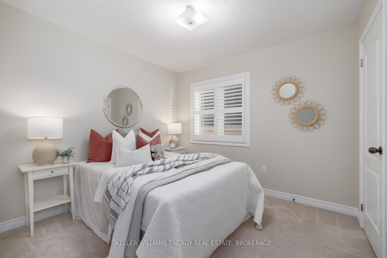
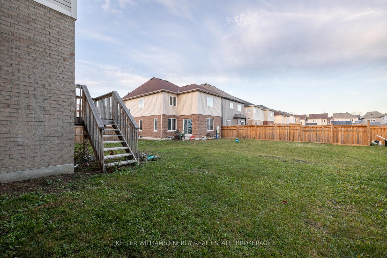
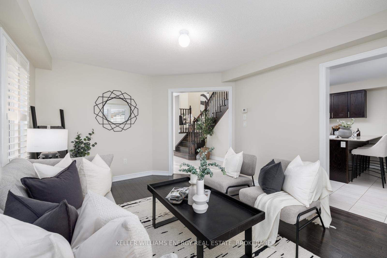
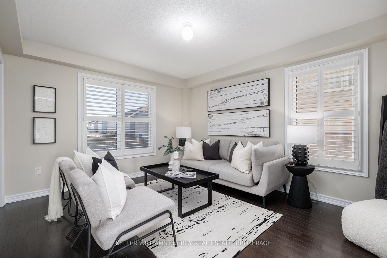
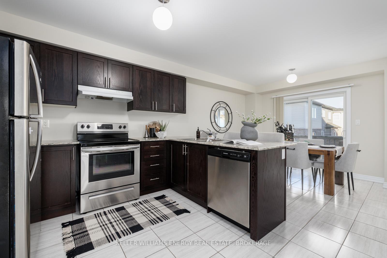
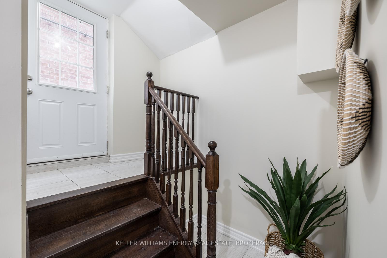
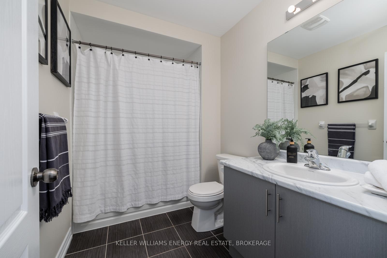
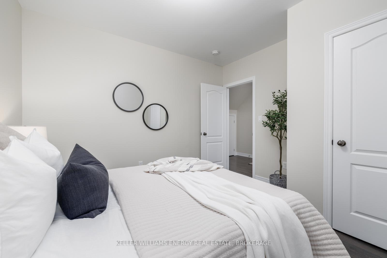
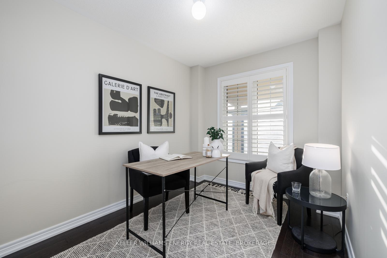
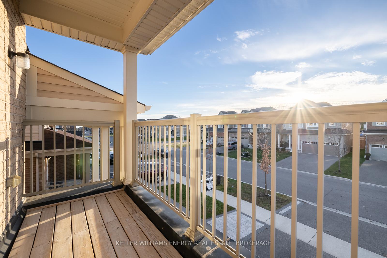
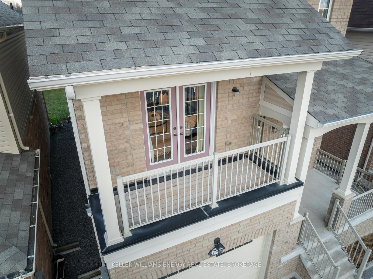
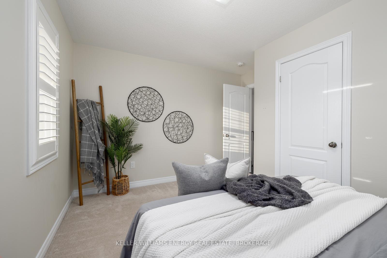








































| *RARE FIND* Welcome to a rare gem in Bowmanville's coveted Northglen community! This stunning 3+1 bedroom, 3+1 bathroom home boasts an impressive layout, complete with a unique basement apartment that has its own private entrance and features 9 foot ceilings. This highly sought-after floor plan comes with an abundance of living space, including a mid-floor great room with soaring 13.5 feet ceilings. The main floor also features elegant hardwood flooring throughout, an inviting office, formal dining and a spacious, sunlit eat-in kitchen with a walkout to the backyard, ideal for entertaining. The primary bedroom upstairs is a serene retreat, featuring a grand double-door entrance, walk-in closet, and a spa-inspired 4-piece ensuite with a luxurious soaker tub. The additional bedrooms upstairs are also great sizes and allow an abundance of natural light due to windows. The finished basement of the home is a standout feature, offering a beautifully designed 1-bedroom apartment with 9-foot ceilings, open-concept living, its own laundry, a private entrance, and ample storage space. Homes like this do not come up often, especially in the Northglen community, don't miss out on the opportunity to make this home yours! |
| Price | $899,900 |
| Taxes: | $6055.65 |
| Address: | 290 Kenneth Cole Dr , Clarington, L1C 0W3, Ontario |
| Lot Size: | 32.81 x 98.43 (Feet) |
| Directions/Cross Streets: | Bowmanville Ave & Northglen Blvd |
| Rooms: | 7 |
| Rooms +: | 2 |
| Bedrooms: | 3 |
| Bedrooms +: | 1 |
| Kitchens: | 1 |
| Family Room: | Y |
| Basement: | Finished, Sep Entrance |
| Property Type: | Detached |
| Style: | 2-Storey |
| Exterior: | Brick, Vinyl Siding |
| Garage Type: | Built-In |
| (Parking/)Drive: | Private |
| Drive Parking Spaces: | 2 |
| Pool: | None |
| Fireplace/Stove: | N |
| Heat Source: | Gas |
| Heat Type: | Forced Air |
| Central Air Conditioning: | Central Air |
| Sewers: | Sewers |
| Water: | Municipal |
$
%
Years
This calculator is for demonstration purposes only. Always consult a professional
financial advisor before making personal financial decisions.
| Although the information displayed is believed to be accurate, no warranties or representations are made of any kind. |
| KELLER WILLIAMS ENERGY REAL ESTATE, BROKERAGE |
- Listing -1 of 0
|
|

Simon Huang
Broker
Bus:
905-241-2222
Fax:
905-241-3333
| Virtual Tour | Book Showing | Email a Friend |
Jump To:
At a Glance:
| Type: | Freehold - Detached |
| Area: | Durham |
| Municipality: | Clarington |
| Neighbourhood: | Bowmanville |
| Style: | 2-Storey |
| Lot Size: | 32.81 x 98.43(Feet) |
| Approximate Age: | |
| Tax: | $6,055.65 |
| Maintenance Fee: | $0 |
| Beds: | 3+1 |
| Baths: | 4 |
| Garage: | 0 |
| Fireplace: | N |
| Air Conditioning: | |
| Pool: | None |
Locatin Map:
Payment Calculator:

Listing added to your favorite list
Looking for resale homes?

By agreeing to Terms of Use, you will have ability to search up to 236927 listings and access to richer information than found on REALTOR.ca through my website.

