$599,999
Available - For Sale
Listing ID: E10424253
560 Camelot Dr , Oshawa, L1K 1K4, Ontario
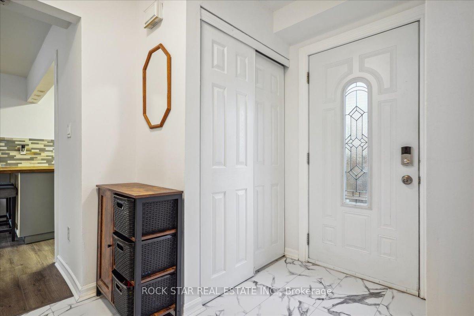
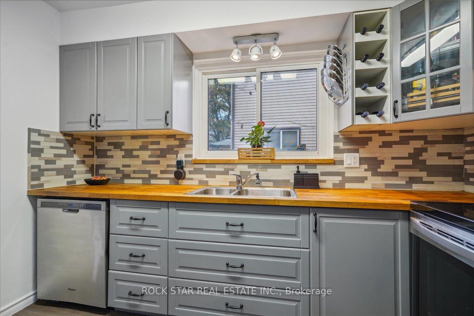
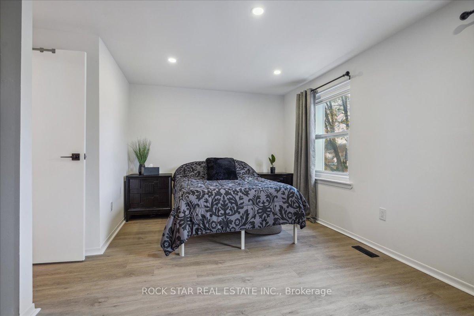
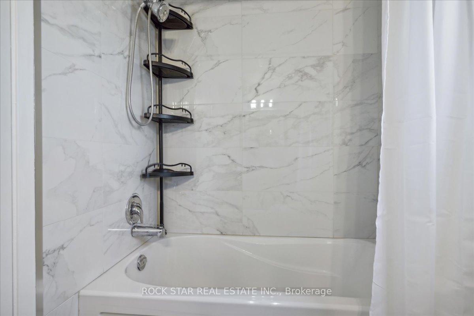
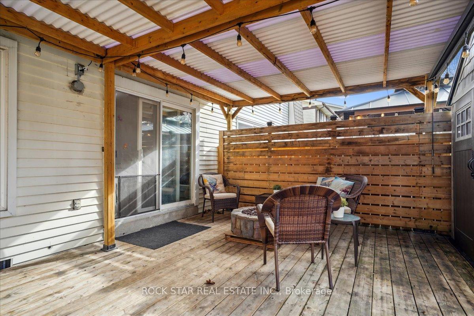
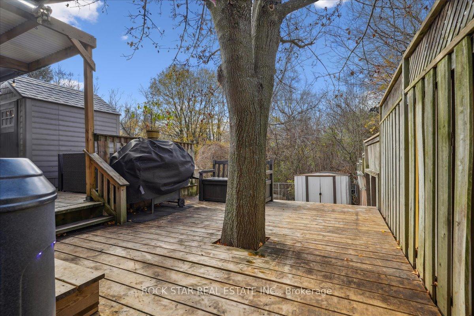
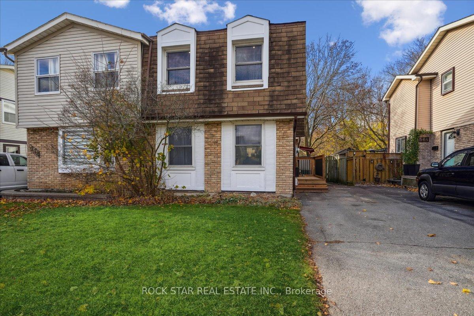
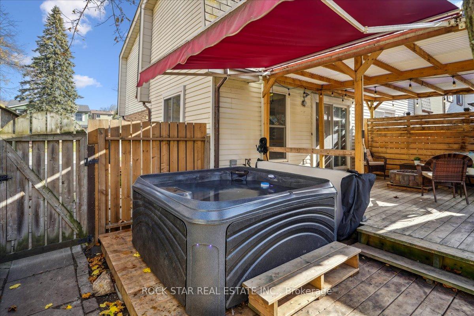
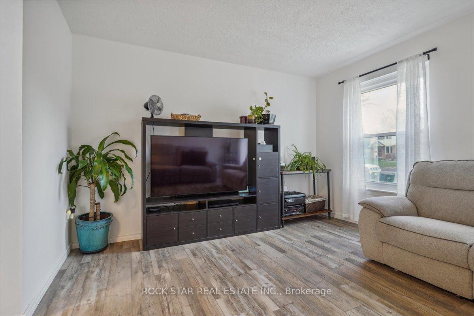
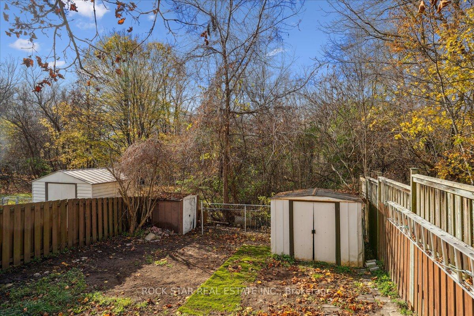
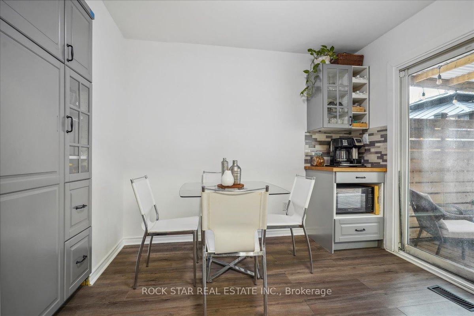
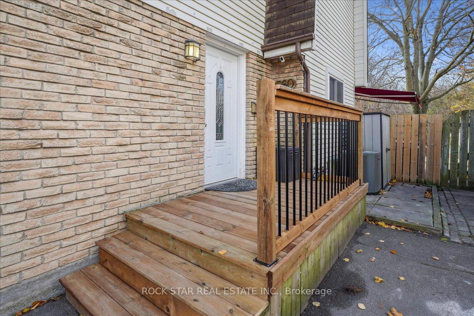
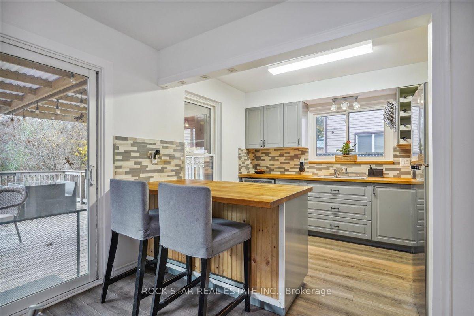
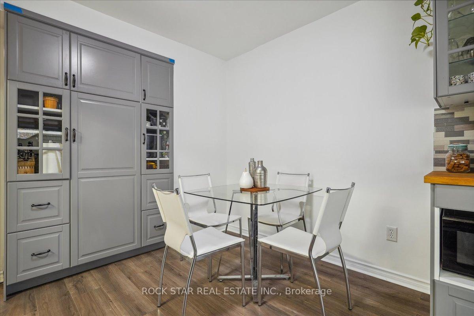
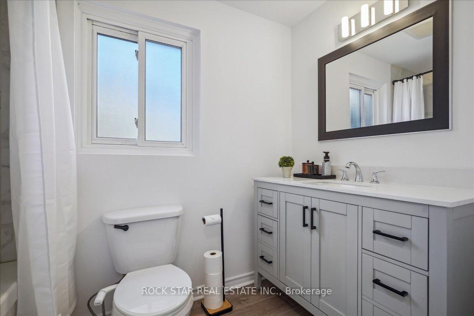
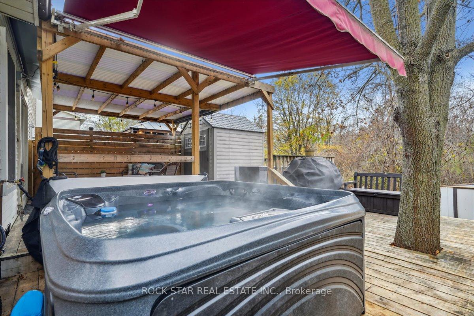
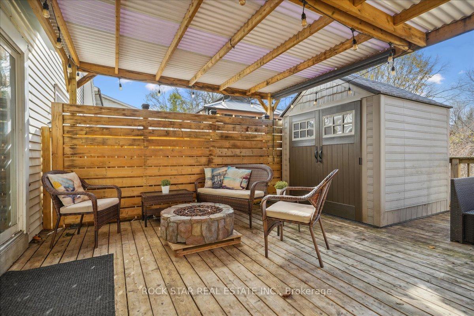
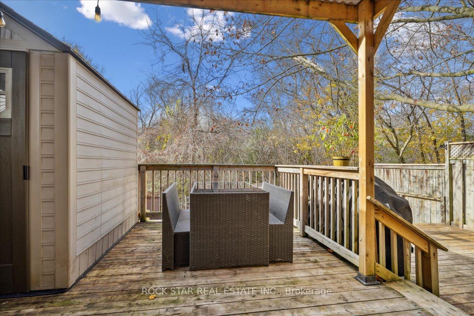
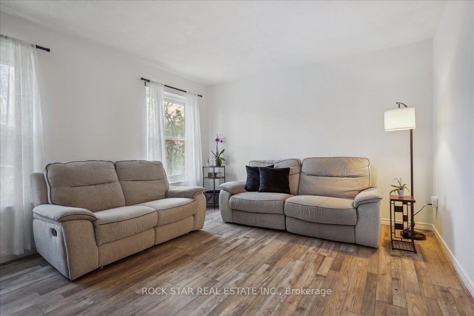
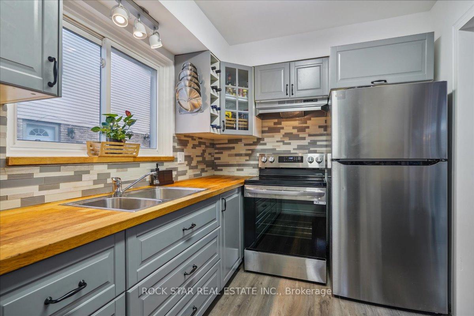
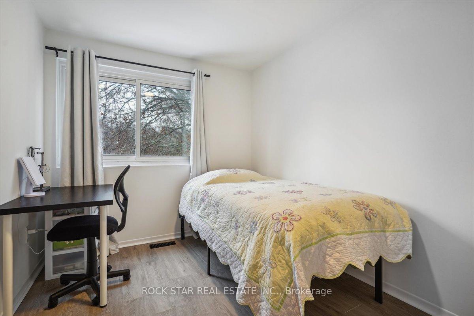
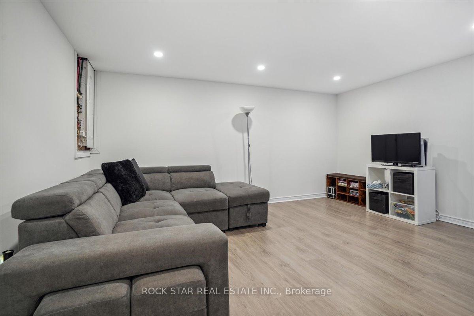
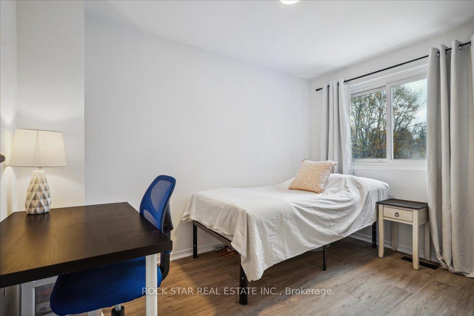
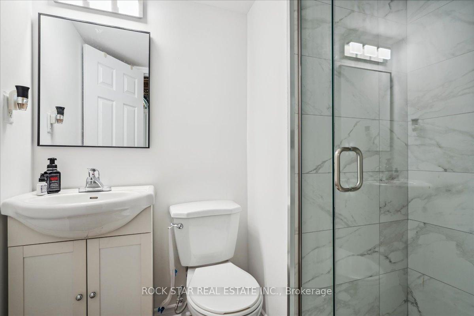
























| Welcome to 560 Camelot Drive! A lovely 3 bed, 2 bath semi-detached property in the family, friendly Eastdale neighbourhood. The open plan eat-in kitchen offers a breakfast bar peninsula, coffee bar nook and plenty of additional storage cabinetry. The 107' deep back yard is a sanctuary backing onto lush woodland. The large deck area offers enough space for both dining and relaxing. Just a few steps off the deck, you can relax in the hot tub! The interior has been recently updated; fresh paint throughout, new vinyl floors on the lower and second level, new vinyl stair treads, new potlights in the basement, new basement bathroom with porcelain tile and custom shower glass, new S/S stove, new S/S fridge, new 48" vanity in the family bathroom, new front deck and railings. Electrical panel was upgraded to 200 amp in 2022. The property harmoniously blends nature, relaxation and praticality. This is a perfect home for a growing family! |
| Price | $599,999 |
| Taxes: | $3871.43 |
| Address: | 560 Camelot Dr , Oshawa, L1K 1K4, Ontario |
| Lot Size: | 28.26 x 96.00 (Feet) |
| Directions/Cross Streets: | Rossland Rd E/Wilson Dr N |
| Rooms: | 1 |
| Bedrooms: | 3 |
| Bedrooms +: | |
| Kitchens: | 1 |
| Family Room: | N |
| Basement: | Finished |
| Approximatly Age: | 31-50 |
| Property Type: | Semi-Detached |
| Style: | 2-Storey |
| Exterior: | Brick |
| Garage Type: | None |
| (Parking/)Drive: | Front Yard |
| Drive Parking Spaces: | 2 |
| Pool: | None |
| Other Structures: | Garden Shed |
| Approximatly Age: | 31-50 |
| Approximatly Square Footage: | 1100-1500 |
| Property Features: | Public Trans, School, Wooded/Treed |
| Fireplace/Stove: | N |
| Heat Source: | Gas |
| Heat Type: | Forced Air |
| Central Air Conditioning: | Central Air |
| Laundry Level: | Lower |
| Sewers: | Sewers |
| Water: | Municipal |
$
%
Years
This calculator is for demonstration purposes only. Always consult a professional
financial advisor before making personal financial decisions.
| Although the information displayed is believed to be accurate, no warranties or representations are made of any kind. |
| ROCK STAR REAL ESTATE INC. |
- Listing -1 of 0
|
|

Simon Huang
Broker
Bus:
905-241-2222
Fax:
905-241-3333
| Book Showing | Email a Friend |
Jump To:
At a Glance:
| Type: | Freehold - Semi-Detached |
| Area: | Durham |
| Municipality: | Oshawa |
| Neighbourhood: | Eastdale |
| Style: | 2-Storey |
| Lot Size: | 28.26 x 96.00(Feet) |
| Approximate Age: | 31-50 |
| Tax: | $3,871.43 |
| Maintenance Fee: | $0 |
| Beds: | 3 |
| Baths: | 2 |
| Garage: | 0 |
| Fireplace: | N |
| Air Conditioning: | |
| Pool: | None |
Locatin Map:
Payment Calculator:

Listing added to your favorite list
Looking for resale homes?

By agreeing to Terms of Use, you will have ability to search up to 236927 listings and access to richer information than found on REALTOR.ca through my website.

