$1,159,000
Available - For Sale
Listing ID: E10424617
74 Mortimer Ave , Toronto, M4K 2A1, Ontario
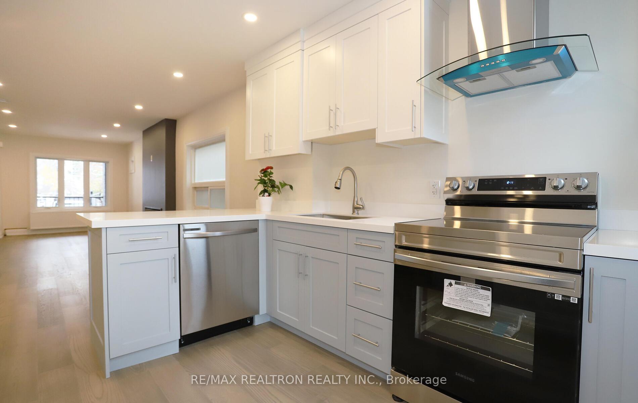
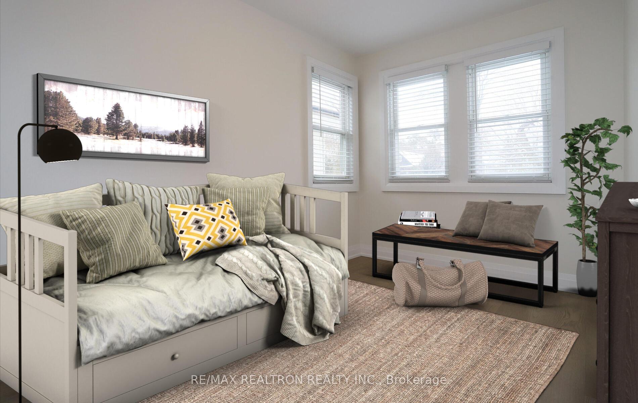
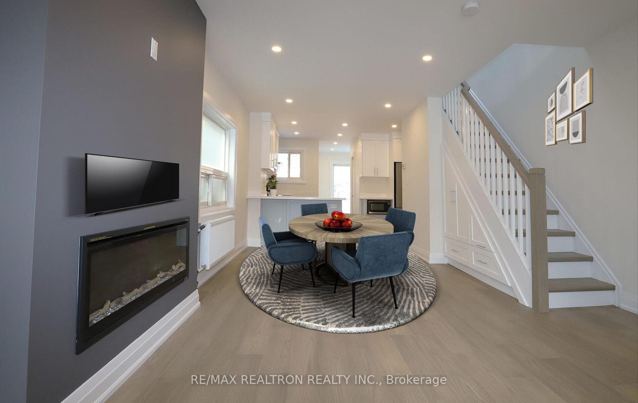
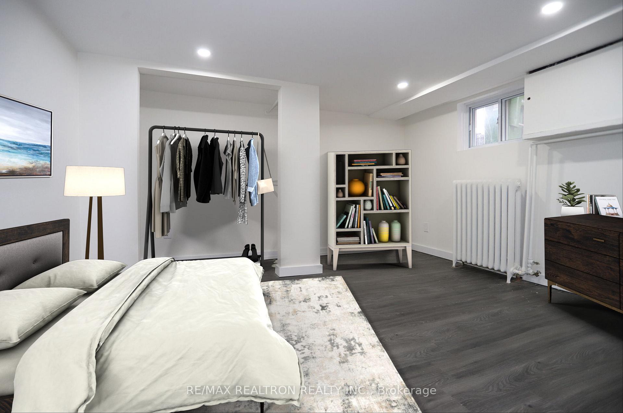
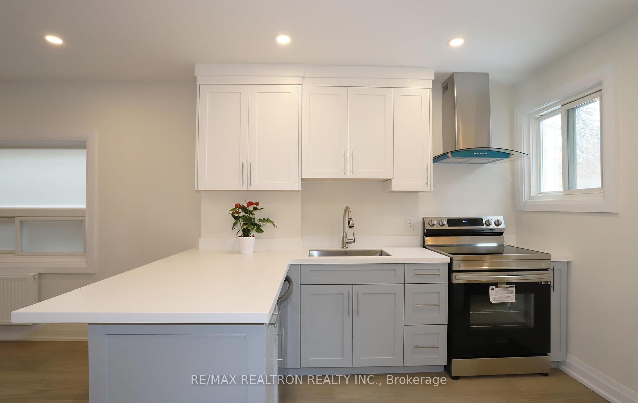
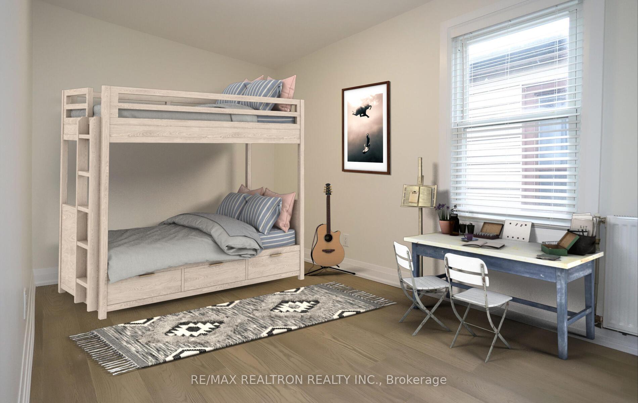
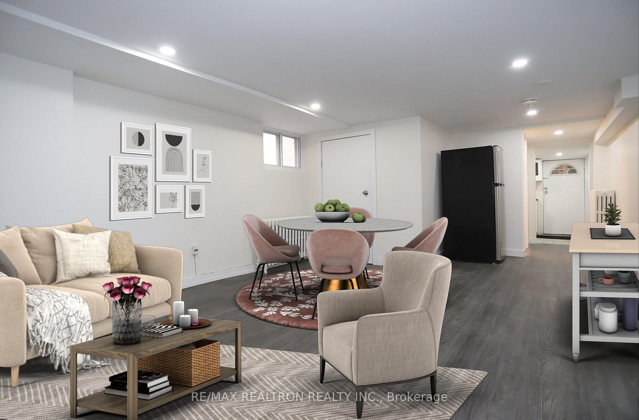
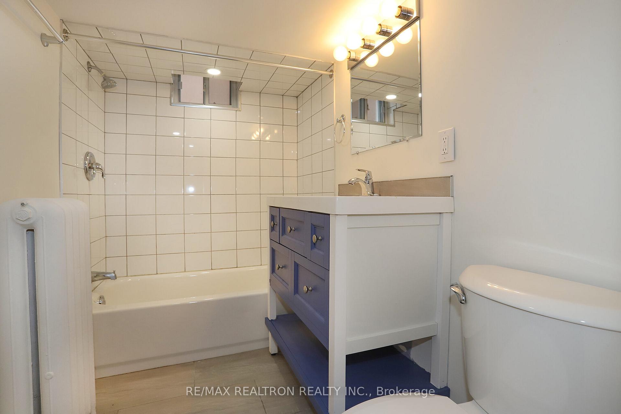
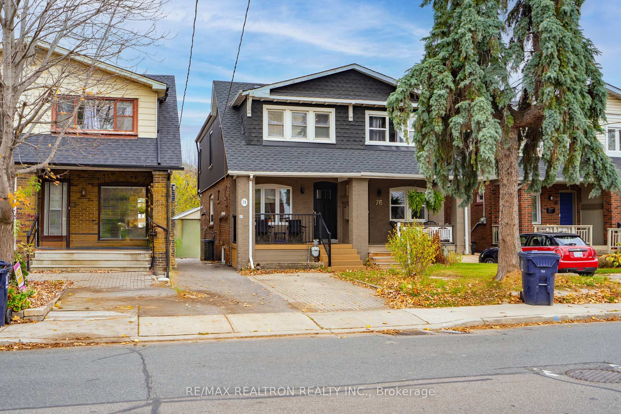
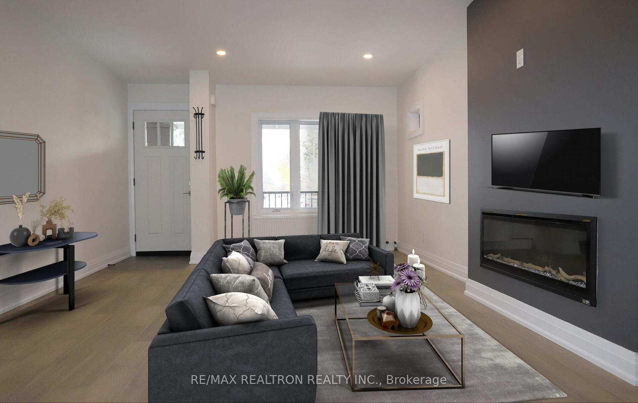
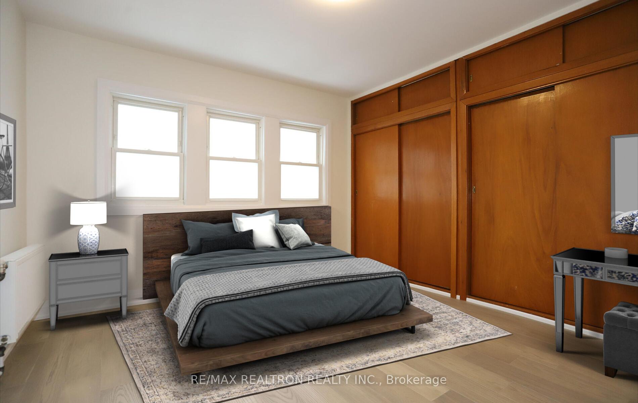
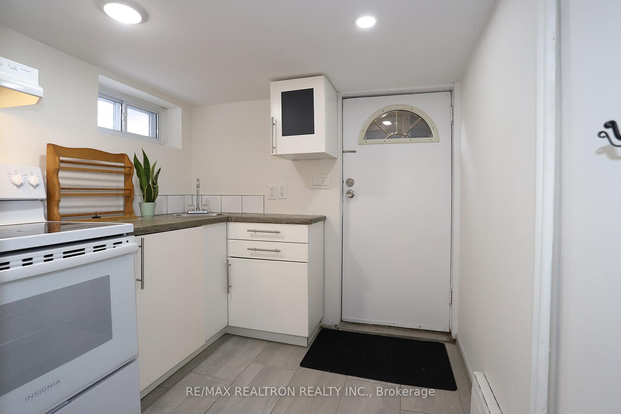
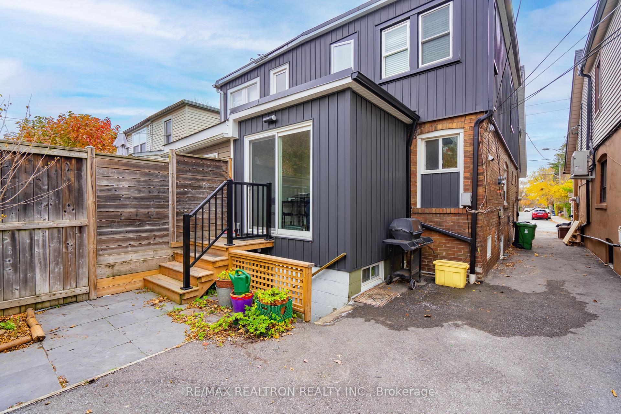
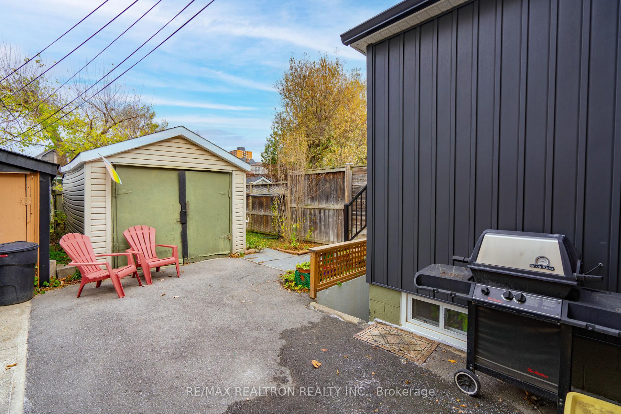














| This is a Market Opportunity. Attractive Renovated Home Features a Redesigned Kitchen, main Floor Powder Room and Cozy Living Room/Dining Room With a Beautiful Electric Fireplace Wall Insert. Many Newer Features, Including the Roof and Refurbished Front Porch. Convenient Front Pad Parking. Detached Garage/ Workshop/ Storage. All This and a Completely Separate Entry and Contained Occupied Basement; Providing a Good Contributing Income Source. |
| Extras: Basement Occupant Provides Handy Income Source. Main Floor and 2nd Floor Vacant December 31st, 2024. |
| Price | $1,159,000 |
| Taxes: | $4184.44 |
| Address: | 74 Mortimer Ave , Toronto, M4K 2A1, Ontario |
| Lot Size: | 17.63 x 132.41 (Feet) |
| Directions/Cross Streets: | Broadview/N. of Danforth |
| Rooms: | 6 |
| Rooms +: | 3 |
| Bedrooms: | 3 |
| Bedrooms +: | 1 |
| Kitchens: | 1 |
| Kitchens +: | 1 |
| Family Room: | N |
| Basement: | Apartment |
| Property Type: | Semi-Detached |
| Style: | 2-Storey |
| Exterior: | Brick Front |
| Garage Type: | Detached |
| (Parking/)Drive: | Front Yard |
| Drive Parking Spaces: | 1 |
| Pool: | None |
| Other Structures: | Workshop |
| Property Features: | Fenced Yard, Public Transit, School |
| Fireplace/Stove: | Y |
| Heat Source: | Gas |
| Heat Type: | Water |
| Central Air Conditioning: | Wall Unit |
| Laundry Level: | Main |
| Sewers: | Sewers |
| Water: | Municipal |
$
%
Years
This calculator is for demonstration purposes only. Always consult a professional
financial advisor before making personal financial decisions.
| Although the information displayed is believed to be accurate, no warranties or representations are made of any kind. |
| RE/MAX REALTRON REALTY INC. |
- Listing -1 of 0
|
|

Simon Huang
Broker
Bus:
905-241-2222
Fax:
905-241-3333
| Virtual Tour | Book Showing | Email a Friend |
Jump To:
At a Glance:
| Type: | Freehold - Semi-Detached |
| Area: | Toronto |
| Municipality: | Toronto |
| Neighbourhood: | Broadview North |
| Style: | 2-Storey |
| Lot Size: | 17.63 x 132.41(Feet) |
| Approximate Age: | |
| Tax: | $4,184.44 |
| Maintenance Fee: | $0 |
| Beds: | 3+1 |
| Baths: | 3 |
| Garage: | 0 |
| Fireplace: | Y |
| Air Conditioning: | |
| Pool: | None |
Locatin Map:
Payment Calculator:

Listing added to your favorite list
Looking for resale homes?

By agreeing to Terms of Use, you will have ability to search up to 236927 listings and access to richer information than found on REALTOR.ca through my website.

