$849,900
Available - For Sale
Listing ID: E10425079
45 Joshua Blvd , Whitby, L1M 2J2, Ontario
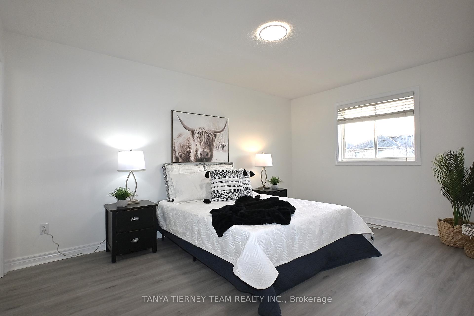
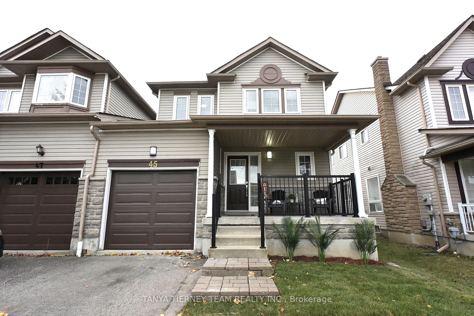
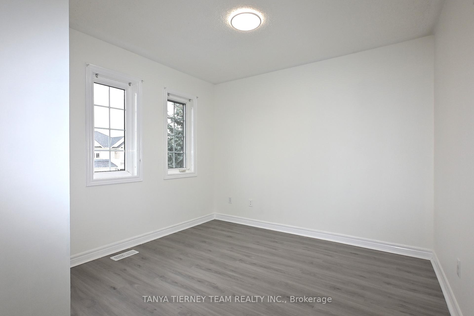
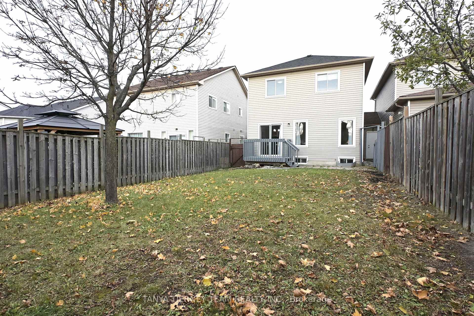
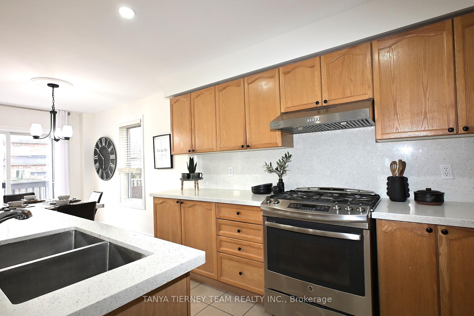
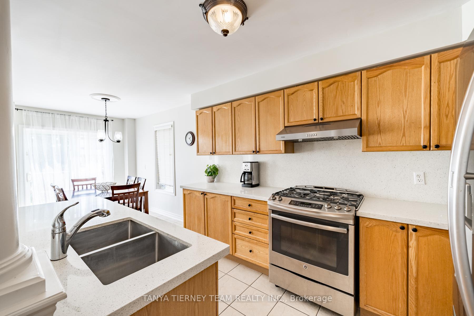
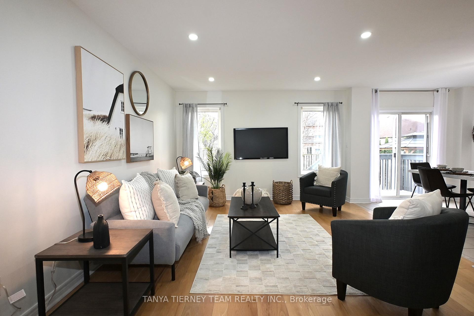
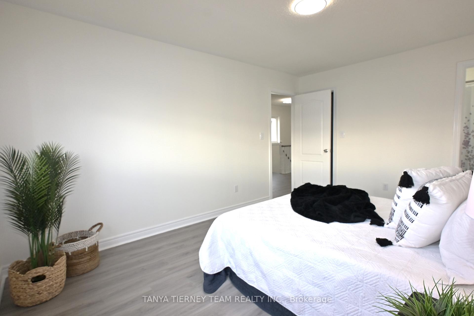
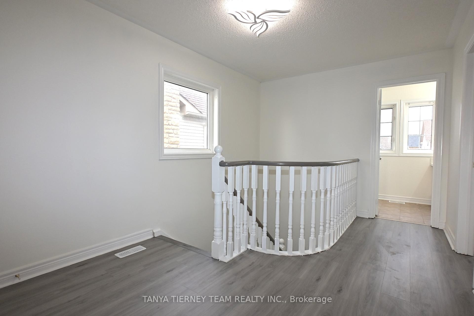
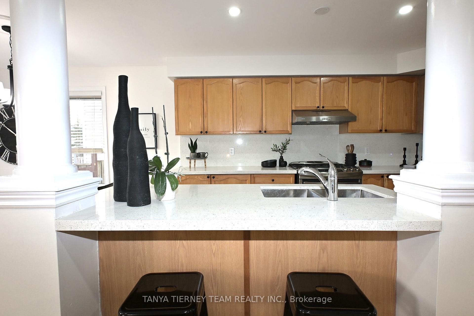
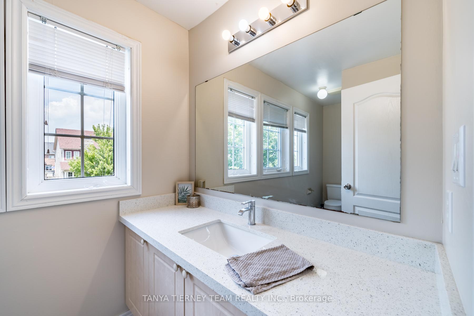
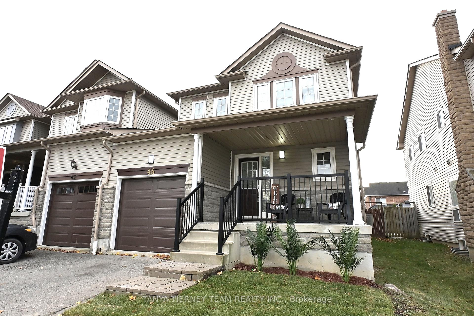
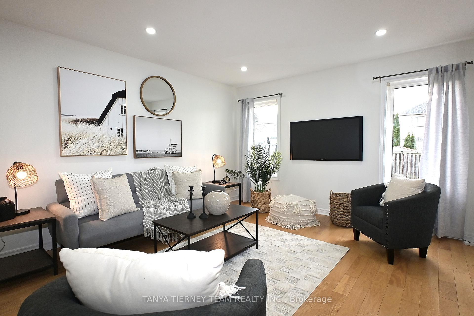
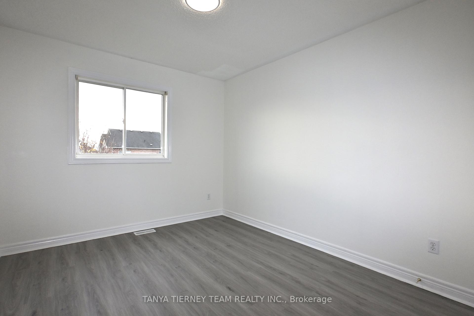
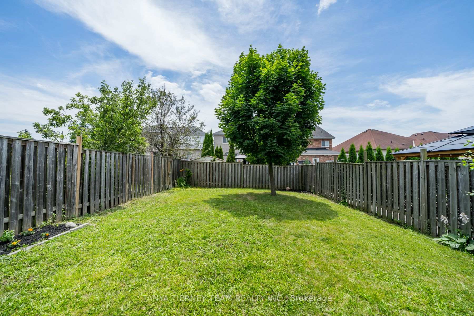
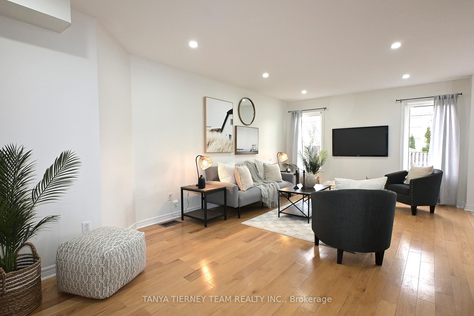
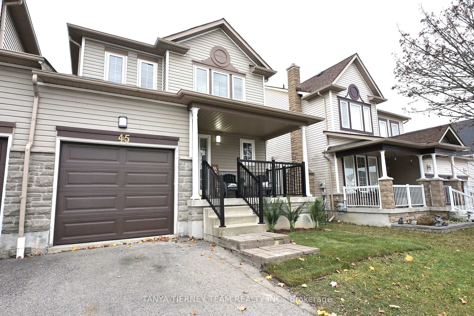
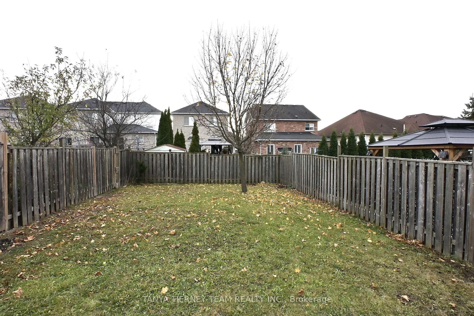
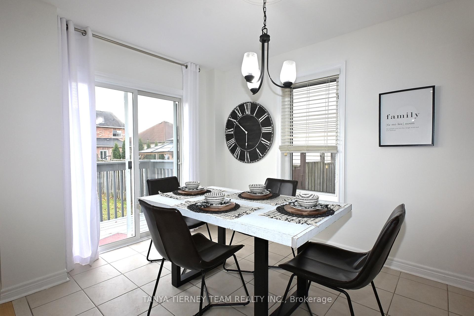
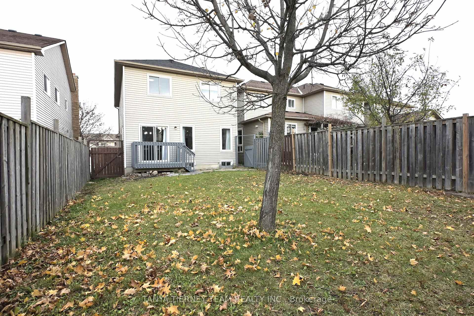
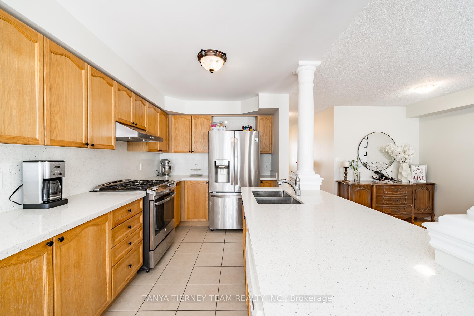
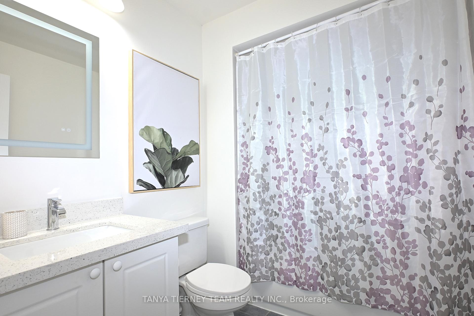
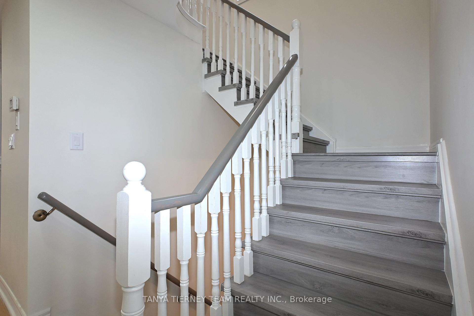























| Huge 30ft lot only linked at the garage! This fabulous 3 bedroom, 3 bath home offers access to the backyard through the west side gate & garage. Inviting front porch leads you through to the open concept living space featuring hardwood flooring throughout the dining & living room with cozy gas fireplace & backyard views. Spacious kitchen boasting quartz counters, backsplash, gas stove, centre island with breakfast bar, ceramic floors & ample cupboard/counter space! Breakfast area with sliding glass walk-out to a fully fenced backyard with patio & plenty of room for child's play! Upstairs offers 3 generous bedrooms, primary retreat complete with walk-in closet & 4pc ensuite. Situated in a highly sought after Brooklin community, steps to schools, parks, transits & easy hwy 407/412 access for commuters! |
| Extras: Roof 2018, fridge & gas range 2021, updated baths. Laminate flooring throughout upper level & freshly painted 2024. |
| Price | $849,900 |
| Taxes: | $5442.00 |
| Address: | 45 Joshua Blvd , Whitby, L1M 2J2, Ontario |
| Lot Size: | 29.71 x 114.83 (Feet) |
| Acreage: | < .50 |
| Directions/Cross Streets: | Ashburn & Carnwith Dr W |
| Rooms: | 7 |
| Bedrooms: | 3 |
| Bedrooms +: | |
| Kitchens: | 1 |
| Family Room: | N |
| Basement: | Full, Unfinished |
| Property Type: | Att/Row/Twnhouse |
| Style: | 2-Storey |
| Exterior: | Stone, Vinyl Siding |
| Garage Type: | Attached |
| (Parking/)Drive: | Private |
| Drive Parking Spaces: | 1 |
| Pool: | None |
| Property Features: | Fenced Yard, Library, Park, Public Transit, Rec Centre, School |
| Fireplace/Stove: | N |
| Heat Source: | Gas |
| Heat Type: | Forced Air |
| Central Air Conditioning: | Central Air |
| Laundry Level: | Lower |
| Elevator Lift: | N |
| Sewers: | Sewers |
| Water: | Municipal |
| Utilities-Cable: | A |
| Utilities-Hydro: | Y |
| Utilities-Gas: | Y |
| Utilities-Telephone: | A |
$
%
Years
This calculator is for demonstration purposes only. Always consult a professional
financial advisor before making personal financial decisions.
| Although the information displayed is believed to be accurate, no warranties or representations are made of any kind. |
| TANYA TIERNEY TEAM REALTY INC. |
- Listing -1 of 0
|
|

Simon Huang
Broker
Bus:
905-241-2222
Fax:
905-241-3333
| Book Showing | Email a Friend |
Jump To:
At a Glance:
| Type: | Freehold - Att/Row/Twnhouse |
| Area: | Durham |
| Municipality: | Whitby |
| Neighbourhood: | Brooklin |
| Style: | 2-Storey |
| Lot Size: | 29.71 x 114.83(Feet) |
| Approximate Age: | |
| Tax: | $5,442 |
| Maintenance Fee: | $0 |
| Beds: | 3 |
| Baths: | 3 |
| Garage: | 0 |
| Fireplace: | N |
| Air Conditioning: | |
| Pool: | None |
Locatin Map:
Payment Calculator:

Listing added to your favorite list
Looking for resale homes?

By agreeing to Terms of Use, you will have ability to search up to 236927 listings and access to richer information than found on REALTOR.ca through my website.

