$799,999
Available - For Sale
Listing ID: E9372891
24 Lake Trail Way , Whitby, L1M 0M3, Ontario
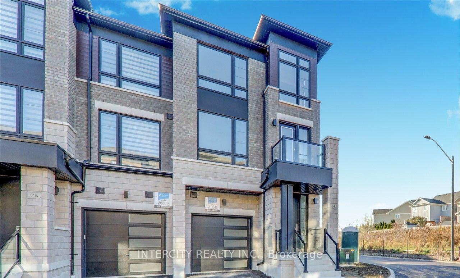
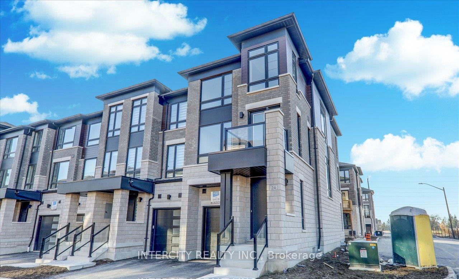
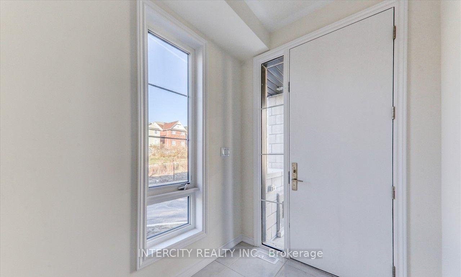
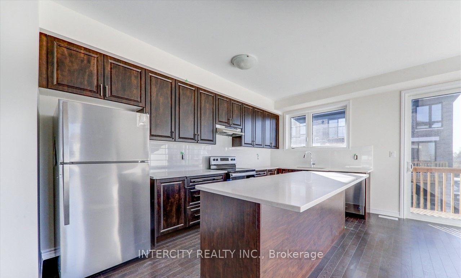
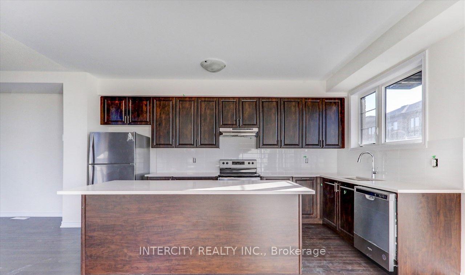
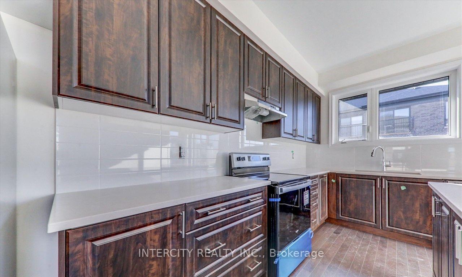
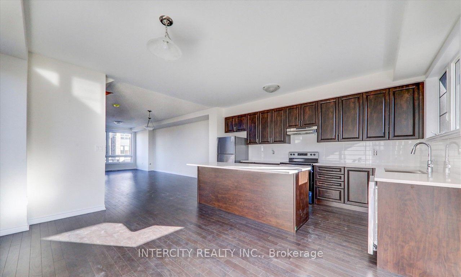
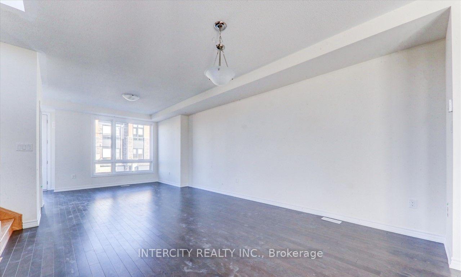
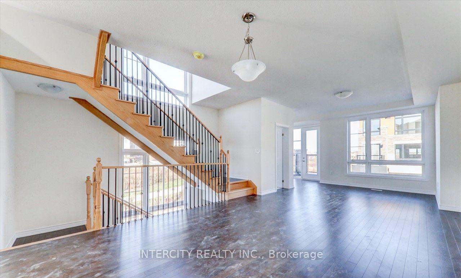
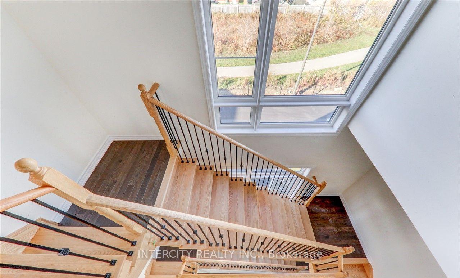
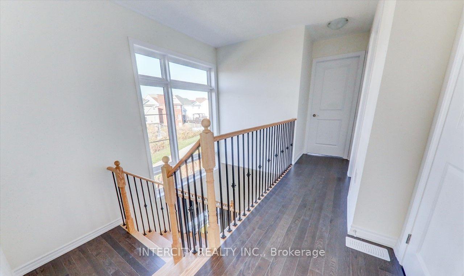
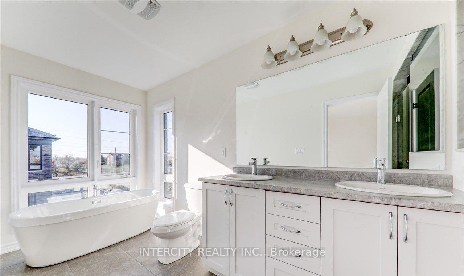
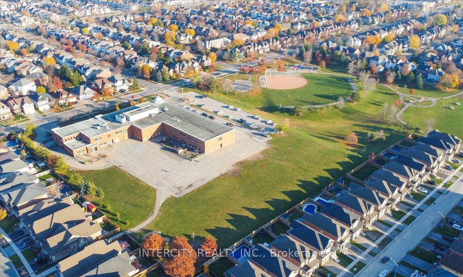
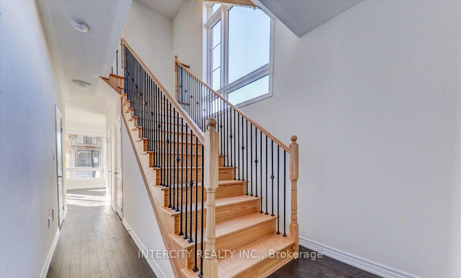
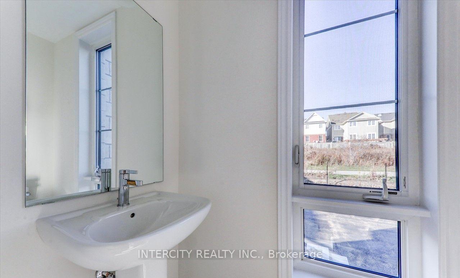
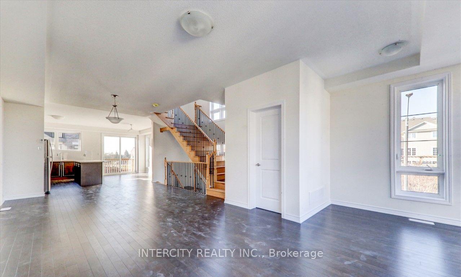
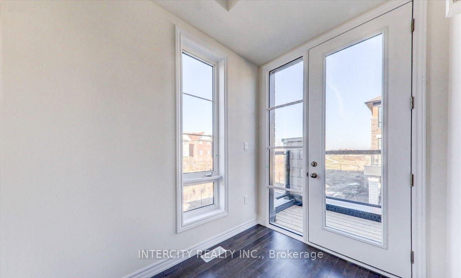
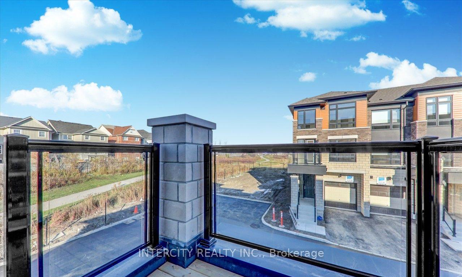
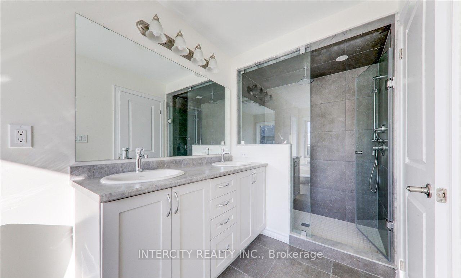
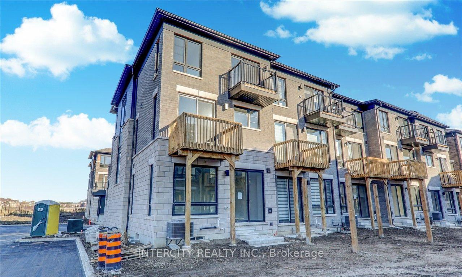
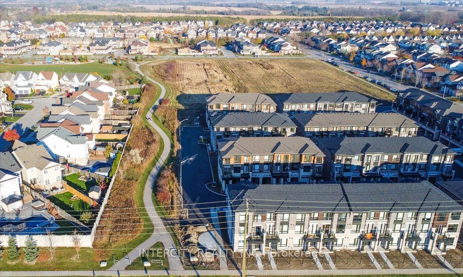
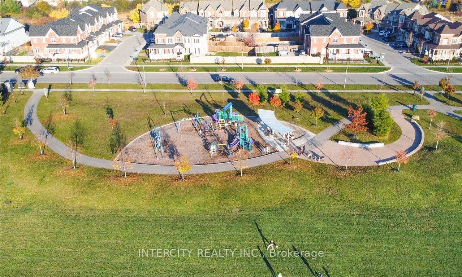
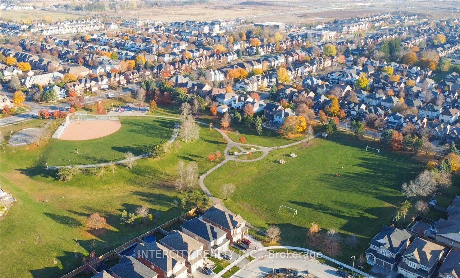
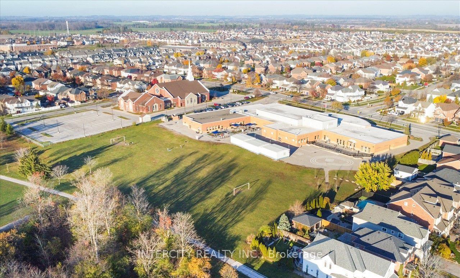
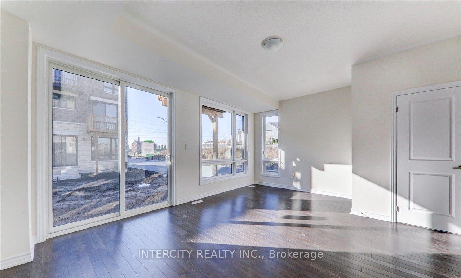
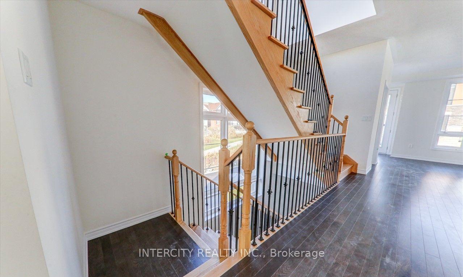
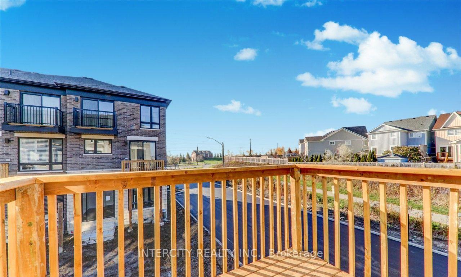
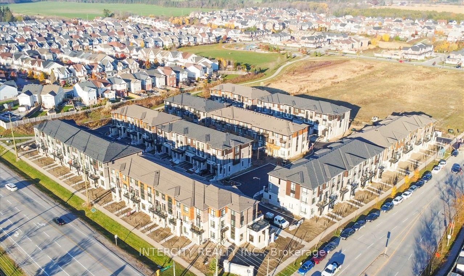




























| Spectacular End Unit Townhouse In Whitby's Brooklin Community. With Hardwood Floors, 9-Foot Ceilings, And A Chefs Kitchen With A Butlers Pantry And Oversized Island, This Home Offers Elegance And Functionality. Enjoy Multi-Level Entertainment And Get Creative With Your Space. Relax In The Tranquil Bedrooms, Including A Master Suite With A Spa-Like Ensuite. Don't Miss This Opportunity For Upscale Living! |
| Price | $799,999 |
| Taxes: | $4253.79 |
| Address: | 24 Lake Trail Way , Whitby, L1M 0M3, Ontario |
| Lot Size: | 25.00 x 90.00 (Feet) |
| Directions/Cross Streets: | Carnwith Rd E & Wilson Dr |
| Rooms: | 7 |
| Bedrooms: | 3 |
| Bedrooms +: | |
| Kitchens: | 1 |
| Family Room: | N |
| Basement: | Full |
| Property Type: | Att/Row/Twnhouse |
| Style: | 3-Storey |
| Exterior: | Brick |
| Garage Type: | Attached |
| (Parking/)Drive: | Available |
| Drive Parking Spaces: | 1 |
| Pool: | None |
| Fireplace/Stove: | N |
| Heat Source: | Grnd Srce |
| Heat Type: | Forced Air |
| Central Air Conditioning: | Central Air |
| Sewers: | Sewers |
| Water: | Municipal |
$
%
Years
This calculator is for demonstration purposes only. Always consult a professional
financial advisor before making personal financial decisions.
| Although the information displayed is believed to be accurate, no warranties or representations are made of any kind. |
| INTERCITY REALTY INC. |
- Listing -1 of 0
|
|

Simon Huang
Broker
Bus:
905-241-2222
Fax:
905-241-3333
| Book Showing | Email a Friend |
Jump To:
At a Glance:
| Type: | Freehold - Att/Row/Twnhouse |
| Area: | Durham |
| Municipality: | Whitby |
| Neighbourhood: | Brooklin |
| Style: | 3-Storey |
| Lot Size: | 25.00 x 90.00(Feet) |
| Approximate Age: | |
| Tax: | $4,253.79 |
| Maintenance Fee: | $0 |
| Beds: | 3 |
| Baths: | 4 |
| Garage: | 0 |
| Fireplace: | N |
| Air Conditioning: | |
| Pool: | None |
Locatin Map:
Payment Calculator:

Listing added to your favorite list
Looking for resale homes?

By agreeing to Terms of Use, you will have ability to search up to 236927 listings and access to richer information than found on REALTOR.ca through my website.

