$2,200
Available - For Rent
Listing ID: E9396093
28 Fishleigh Dr , Unit Lower, Toronto, M1N 1G9, Ontario
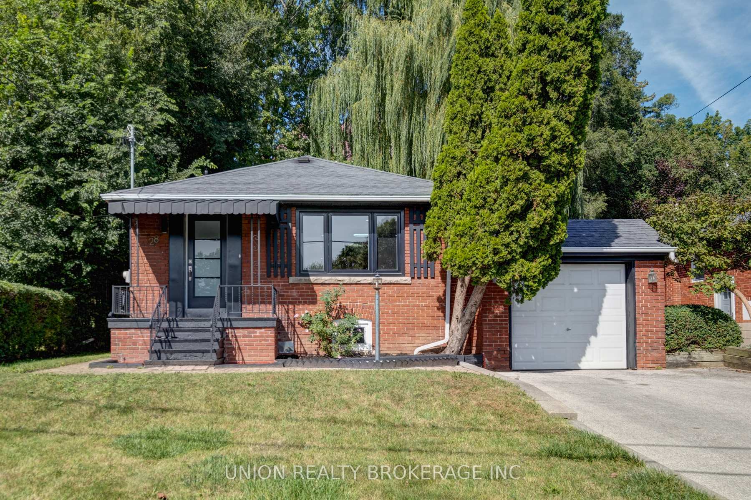
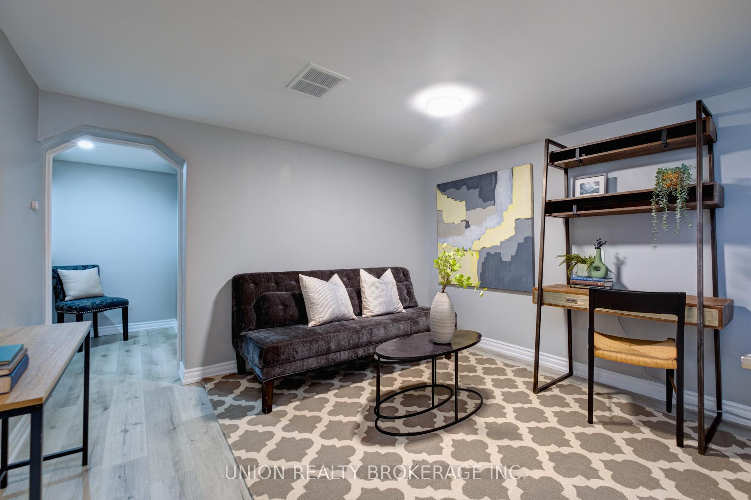
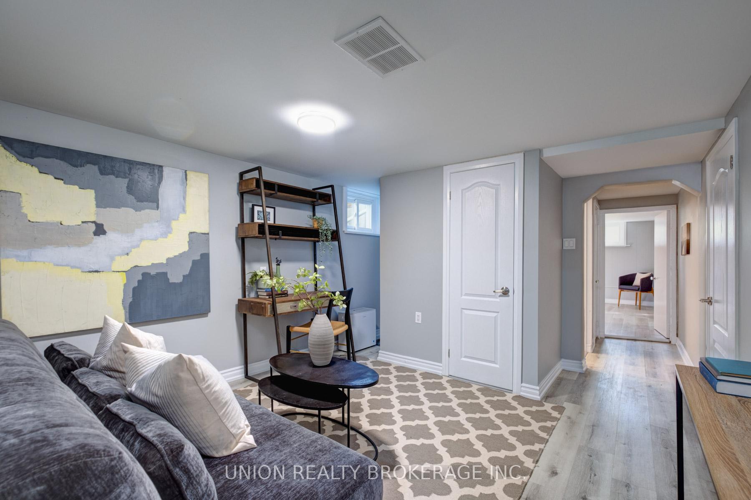
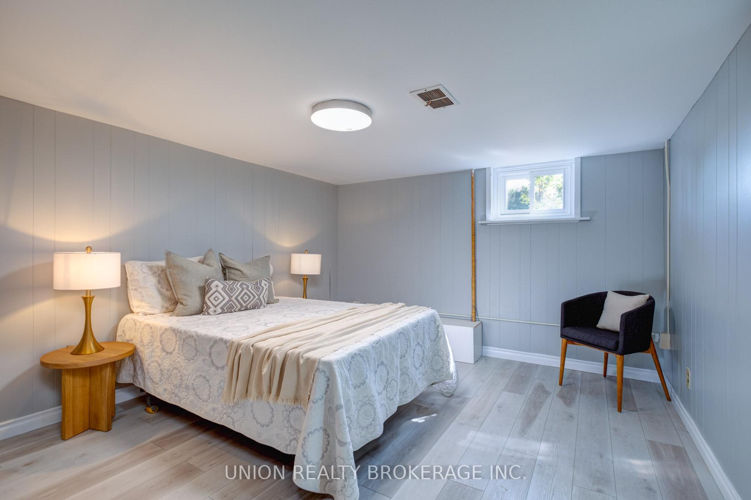
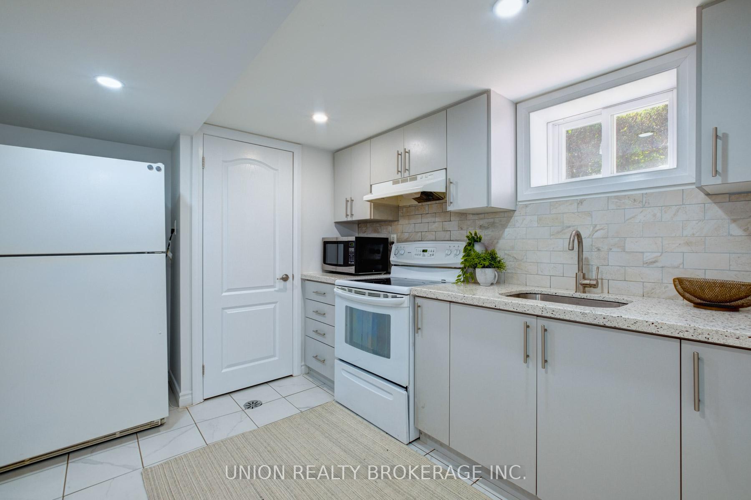
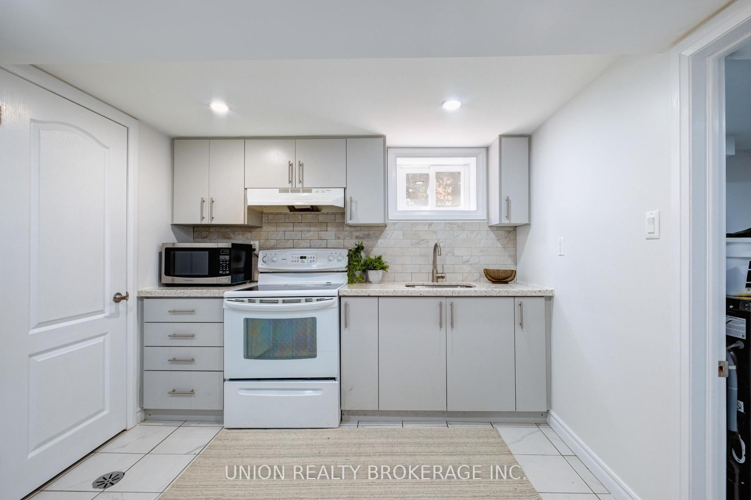
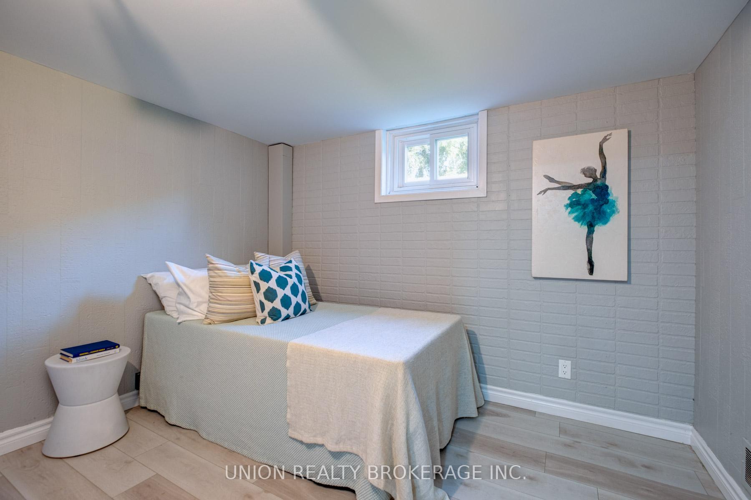
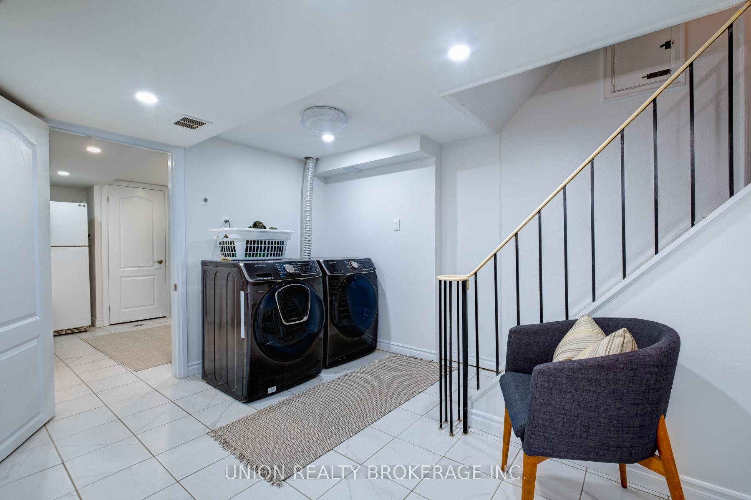
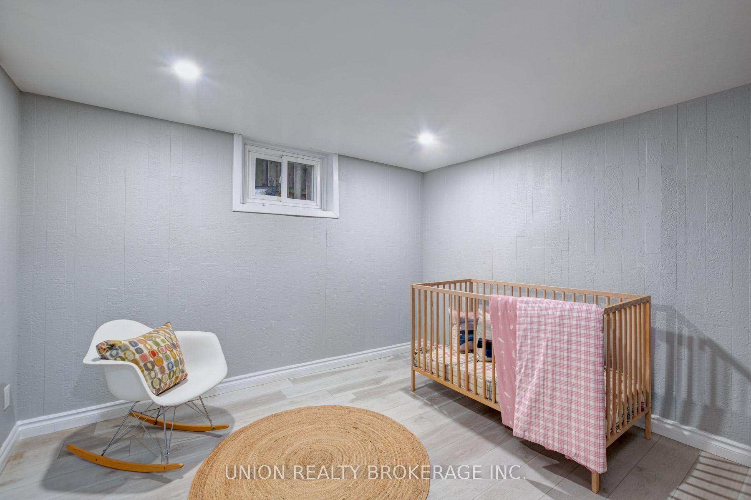
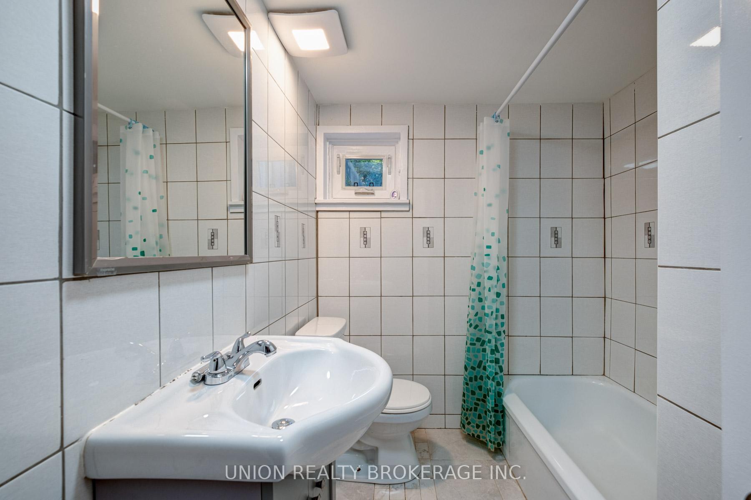










| Large bright and open family living! 3 bedrooms, 2 bathroom and large family room. Entire home recently renovated with large kitchen and lots of room for the family. Shared laundry and access to side patio or short walk across the road to green space and lake views. |
| Price | $2,200 |
| Address: | 28 Fishleigh Dr , Unit Lower, Toronto, M1N 1G9, Ontario |
| Apt/Unit: | Lower |
| Directions/Cross Streets: | Kingston & Midland |
| Rooms: | 5 |
| Bedrooms: | 3 |
| Bedrooms +: | |
| Kitchens: | 0 |
| Family Room: | N |
| Basement: | Sep Entrance |
| Furnished: | N |
| Property Type: | Detached |
| Style: | Bungalow |
| Exterior: | Brick Front |
| Garage Type: | None |
| Drive Parking Spaces: | 1 |
| Pool: | None |
| Private Entrance: | Y |
| Laundry Access: | Shared |
| Fireplace/Stove: | N |
| Heat Source: | Gas |
| Heat Type: | Forced Air |
| Central Air Conditioning: | Central Air |
| Sewers: | Sewers |
| Water: | Municipal |
| Although the information displayed is believed to be accurate, no warranties or representations are made of any kind. |
| UNION REALTY BROKERAGE INC. |
- Listing -1 of 0
|
|

Simon Huang
Broker
Bus:
905-241-2222
Fax:
905-241-3333
| Book Showing | Email a Friend |
Jump To:
At a Glance:
| Type: | Freehold - Detached |
| Area: | Toronto |
| Municipality: | Toronto |
| Neighbourhood: | Birchcliffe-Cliffside |
| Style: | Bungalow |
| Lot Size: | x () |
| Approximate Age: | |
| Tax: | $0 |
| Maintenance Fee: | $0 |
| Beds: | 3 |
| Baths: | 2 |
| Garage: | 0 |
| Fireplace: | N |
| Air Conditioning: | |
| Pool: | None |
Locatin Map:

Listing added to your favorite list
Looking for resale homes?

By agreeing to Terms of Use, you will have ability to search up to 236927 listings and access to richer information than found on REALTOR.ca through my website.

