$1,199,000
Available - For Sale
Listing ID: E9767491
248 Fairglen Ave , Toronto, M1W 1B1, Ontario
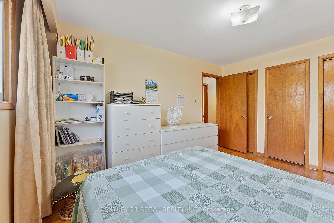
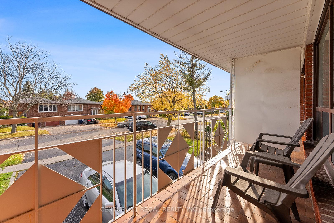
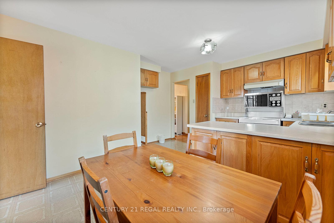
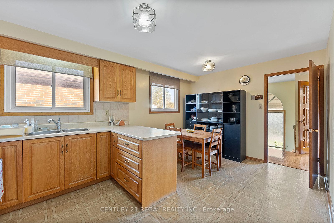
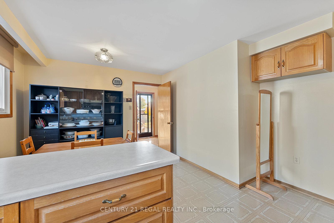
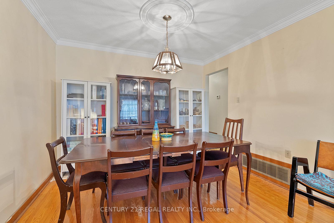
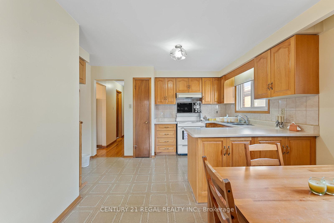
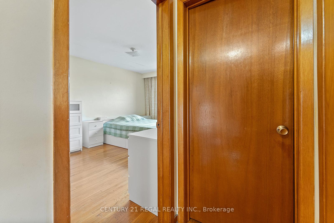
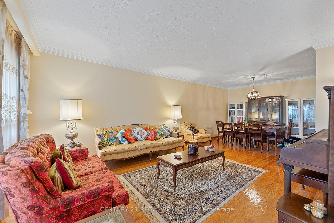
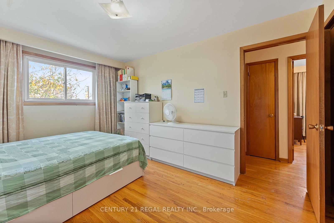
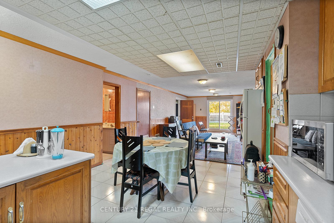
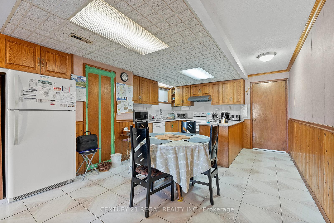
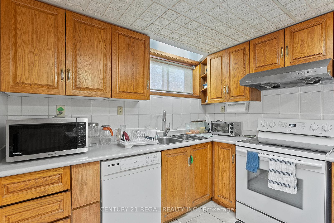
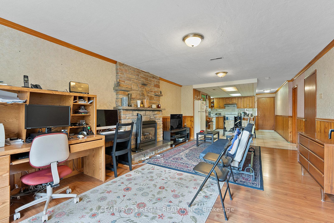
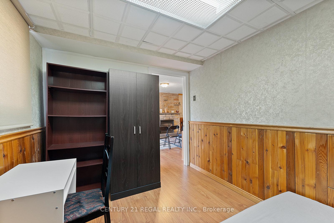

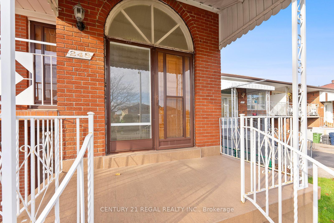
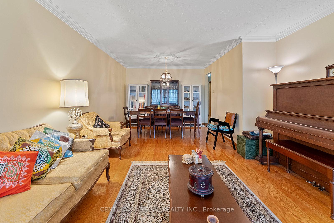
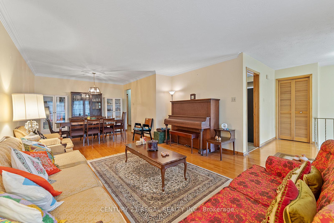
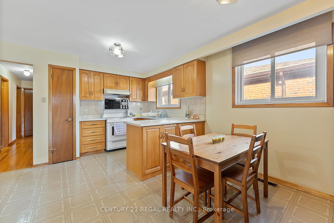
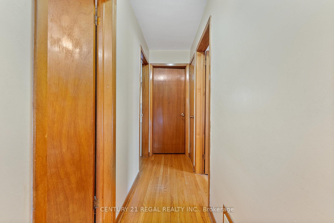
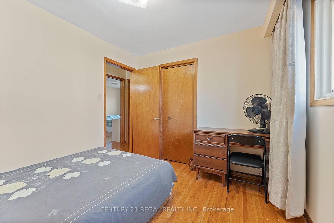
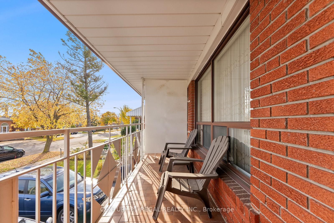
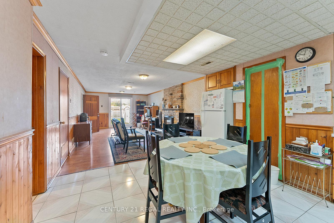
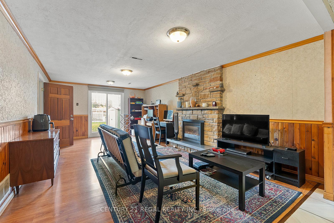
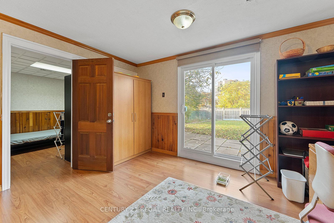
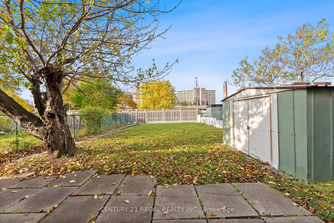
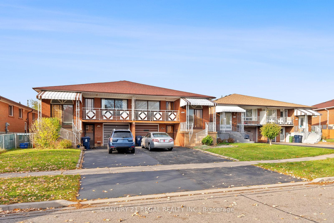
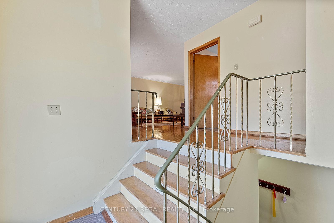
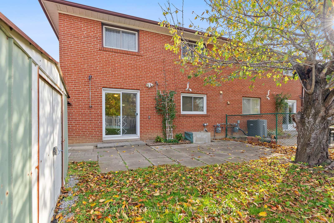
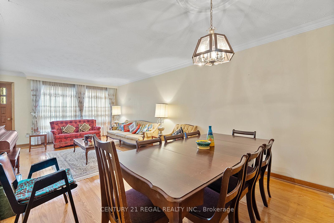
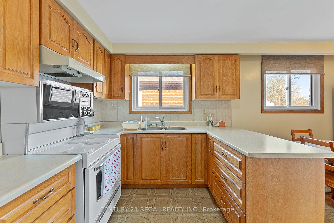
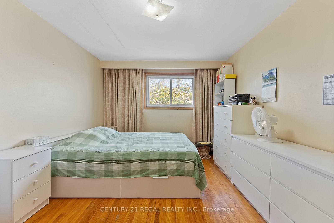
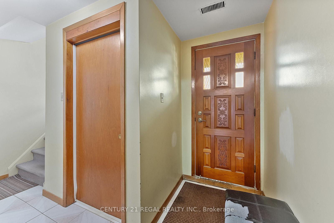
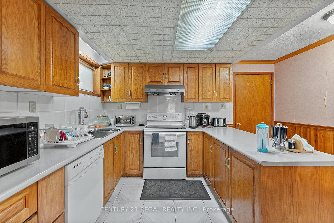
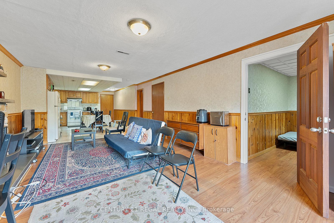
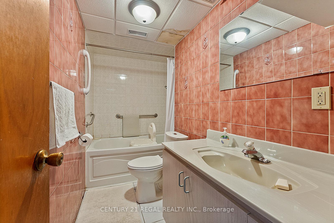
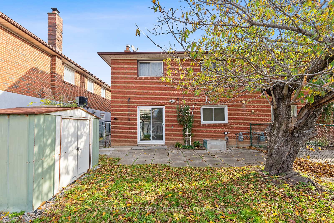
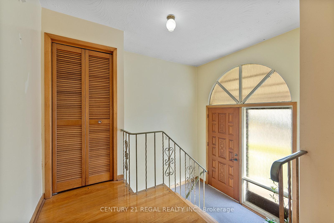
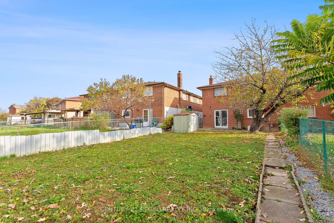
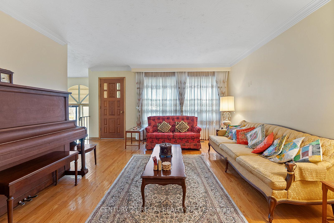
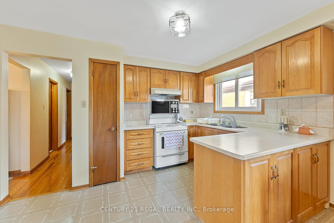
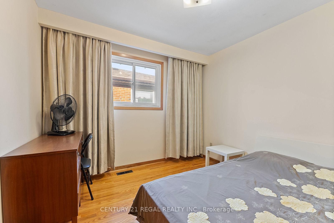
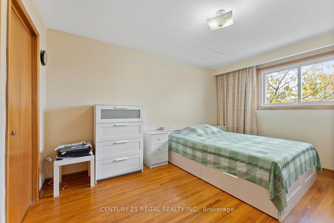
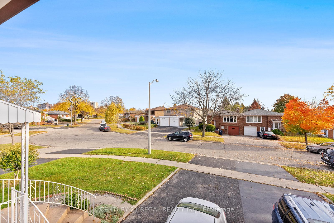
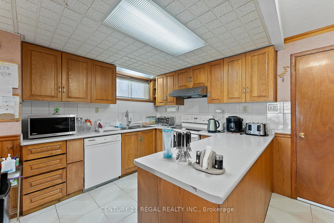
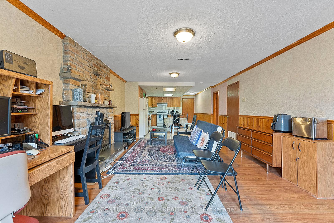
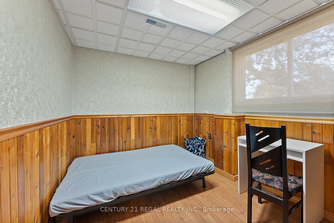
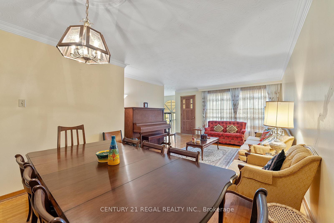
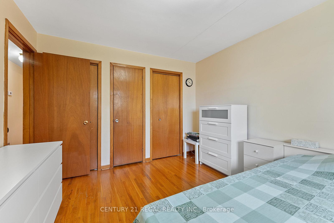
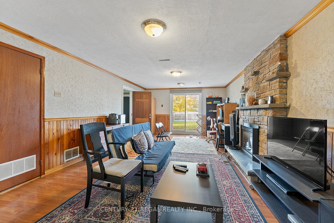
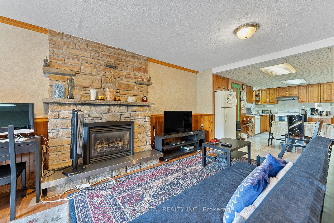
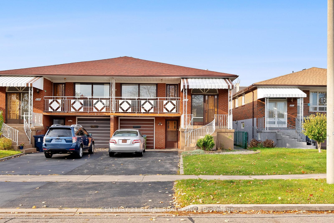
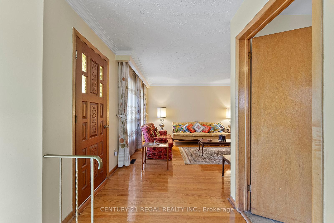
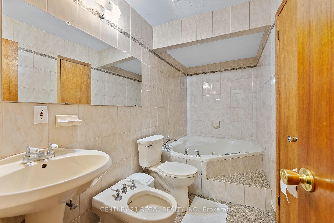
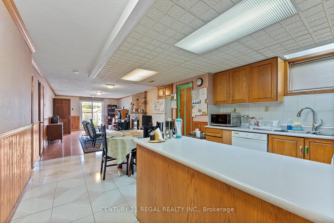
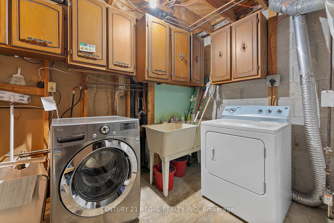
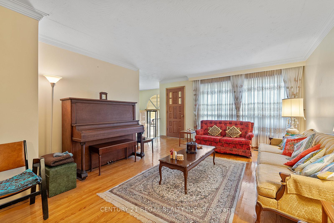


























































| 3 bedroom house with self living basement apartment (not retrofitted). W/O ground level basement with 2 separate entrances - front and back. Hardwood floor in main level, Laminate floor in basement, Tiled balcony floor. Thermal windows, Hi Eff furnace. Gas fire place in basement. Walk-down cantina with lots of storage. W/O patio in a deep backyard. Many upgrades. Whether self living and/or investing, this property meets all real estate needs. This property is in a demanding neighborhood and easy commute to Hwy 401, 404, DVP, Seneca college, Fairview Mall & subway. |
| Extras: Fridge, 2 stoves, dishwasher, Freezer, washer & dryer, all window blinds, all electric light fixtures. |
| Price | $1,199,000 |
| Taxes: | $4427.64 |
| Address: | 248 Fairglen Ave , Toronto, M1W 1B1, Ontario |
| Lot Size: | 30.00 x 150.00 (Feet) |
| Directions/Cross Streets: | Vic Part/Huntingwood |
| Rooms: | 6 |
| Rooms +: | 4 |
| Bedrooms: | 3 |
| Bedrooms +: | 1 |
| Kitchens: | 1 |
| Kitchens +: | 1 |
| Family Room: | N |
| Basement: | Fin W/O, Sep Entrance |
| Property Type: | Semi-Detached |
| Style: | Bungalow-Raised |
| Exterior: | Brick |
| Garage Type: | Built-In |
| (Parking/)Drive: | Private |
| Drive Parking Spaces: | 1 |
| Pool: | None |
| Property Features: | Park |
| Fireplace/Stove: | Y |
| Heat Source: | Gas |
| Heat Type: | Forced Air |
| Central Air Conditioning: | Central Air |
| Laundry Level: | Lower |
| Sewers: | Sewers |
| Water: | Municipal |
| Utilities-Hydro: | Y |
| Utilities-Gas: | Y |
| Utilities-Telephone: | Y |
$
%
Years
This calculator is for demonstration purposes only. Always consult a professional
financial advisor before making personal financial decisions.
| Although the information displayed is believed to be accurate, no warranties or representations are made of any kind. |
| CENTURY 21 REGAL REALTY INC. |
- Listing -1 of 0
|
|

Simon Huang
Broker
Bus:
905-241-2222
Fax:
905-241-3333
| Book Showing | Email a Friend |
Jump To:
At a Glance:
| Type: | Freehold - Semi-Detached |
| Area: | Toronto |
| Municipality: | Toronto |
| Neighbourhood: | L'Amoreaux |
| Style: | Bungalow-Raised |
| Lot Size: | 30.00 x 150.00(Feet) |
| Approximate Age: | |
| Tax: | $4,427.64 |
| Maintenance Fee: | $0 |
| Beds: | 3+1 |
| Baths: | 2 |
| Garage: | 0 |
| Fireplace: | Y |
| Air Conditioning: | |
| Pool: | None |
Locatin Map:
Payment Calculator:

Listing added to your favorite list
Looking for resale homes?

By agreeing to Terms of Use, you will have ability to search up to 236927 listings and access to richer information than found on REALTOR.ca through my website.

